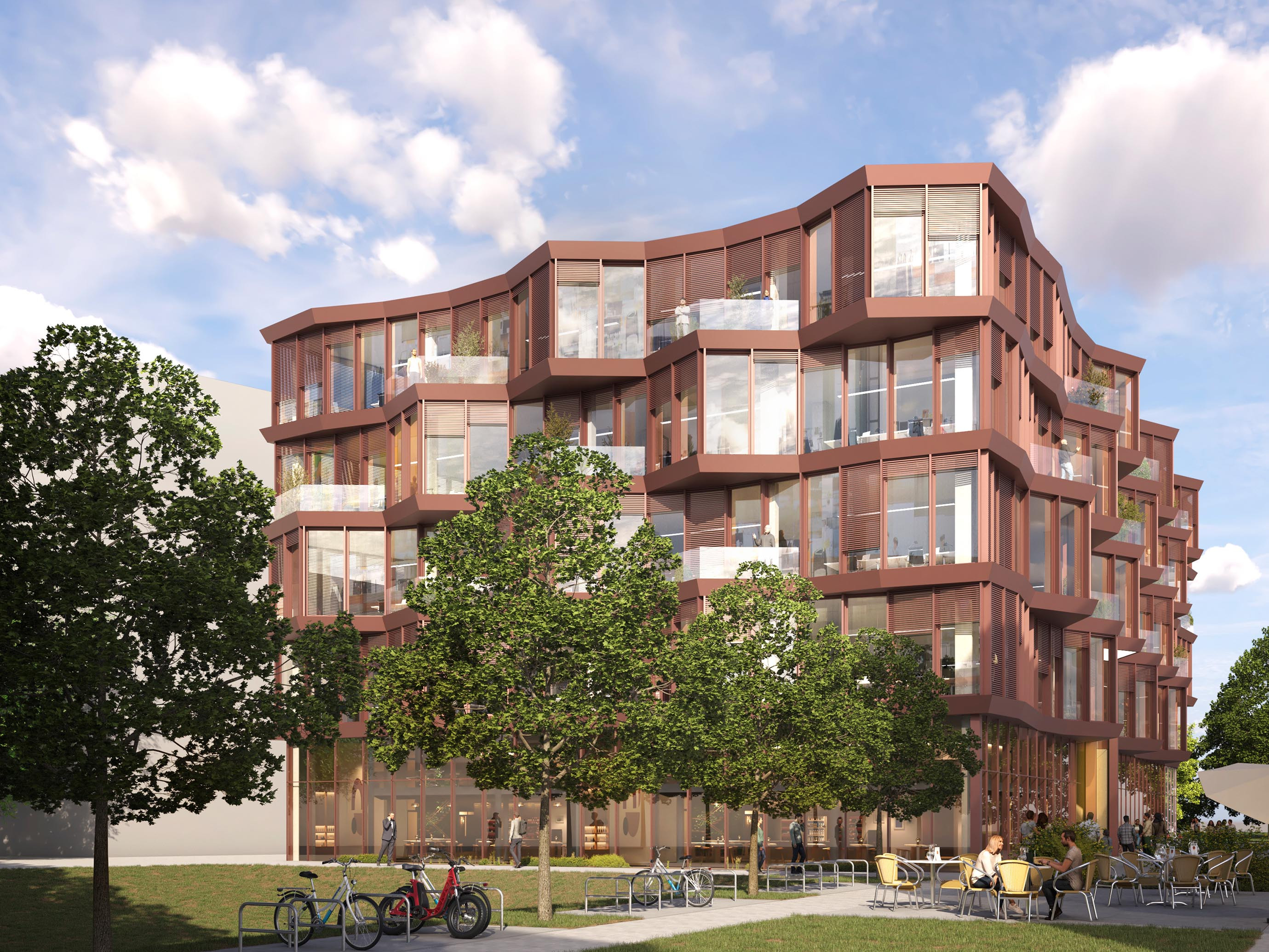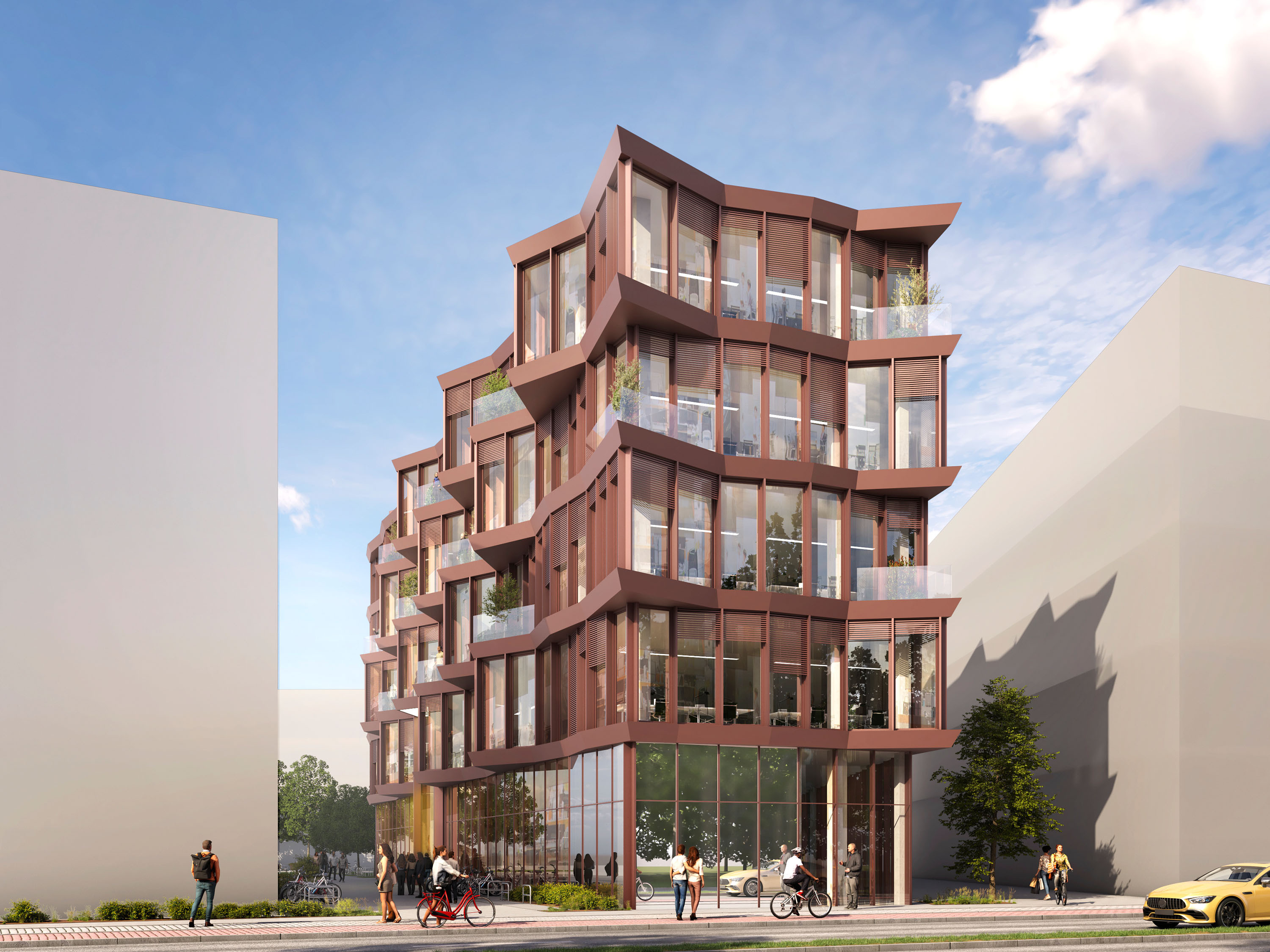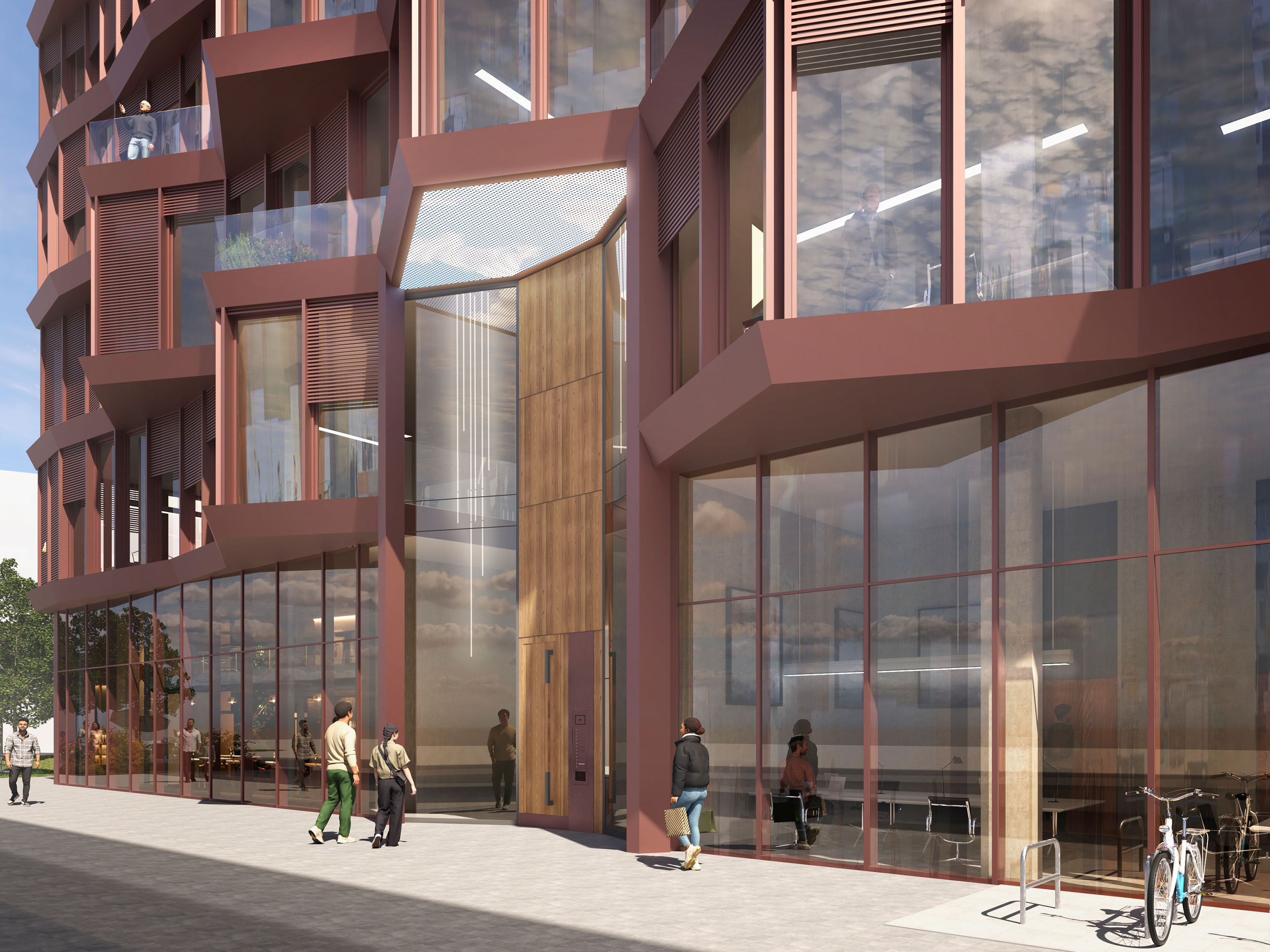
With the transformation and revitalization of a site and an existing building on the grounds of the former GDR broadcasting center on Rummelsburger Landstrasse — in the immediate vicinity of Funkhaus Berlin and the Spree River — Berlin-based project developer Trockland is opening a new chapter in the urban development of the Treptow-Koepenick district. The large-scale lighthouse project Funkytown, covering approximately 50,000 sqm, is taking shape within the innovation corridor of southeast Berlin, which stretches toward BER Airport, Adlershof, and Gruenheide. The vision for Funkytown is a creative campus with a strong community vibe — a place where people can collaborate, create and support one another. It aims to be an ecosystem that meaningfully connects people, spaces, nature, and neighborhoods.
In collaboration with eight Berlin architecture firms — Julian Breinersdorfer, Graft Architects, Gruentuch Ernst, KSP Engel, Hillig Architects, LAVA, LXSY, and TCHOBAN VOSS Architects — Funkytown is now taking concrete form. Each firm developed its own vision for one of the so-called „Stations“, and designed the façade for one of the eight new buildings.
Together with the historic existing building „Block-E“, which is being planned by AIP Architects from Leipzig, these eight Stations will form the Funkytown campus. The designs by these award-winning architects follow the urban and architectural concept developed by KSP Engel. This collaboration of renowned creatives reflects the core idea of the new campus: diversity in thought and planning as the foundation for the city of tomorrow.
Turning vision into reality requires a shared understanding among all parties of the bigger picture. “From the beginning our goal for Funkytown was to bring new life into this once-important location. That’s why we deliberately chose a collaborative creative process with the district and visionary Berlin-based planners — people whose hearts beat for Berlin,” explains Barbara Sellwig, Senior Project Manager at Trockland.
The completion of the entire campus, including the eight new buildings, is scheduled for 2029

STATION G
The design for Station G by TCHOBAN VOSS Architekten responds to the urban diversity of Funkytown with a deliberately articulated, lively façade structure. Generous window areas, offset volumes and integrated balconies create a sculptural effect and provide natural lighting as well as an inspiring and healthy working atmosphere.
The façade of the office building is made of Corten steel, which not only lends it a warm, earthy appearance with its rust-red patina, but also offers functional advantages: Corten steel is durable, low-maintenance and completely recyclable. Its natural corrosion resistance eliminates the need for additional coatings, which reduces resource consumption and protects the environment. Station G is part of a future-oriented, mixed-use district where architecture is designed to be not only aesthetically pleasing, but also ecologically and socially sustainable.
Through its combination of expressive form, sustainable use of materials and integrative function, this building contributes significantly to the identity of Funkytown – a neighbourhood that embodies urban diversity and sets new standards for contemporary working.
