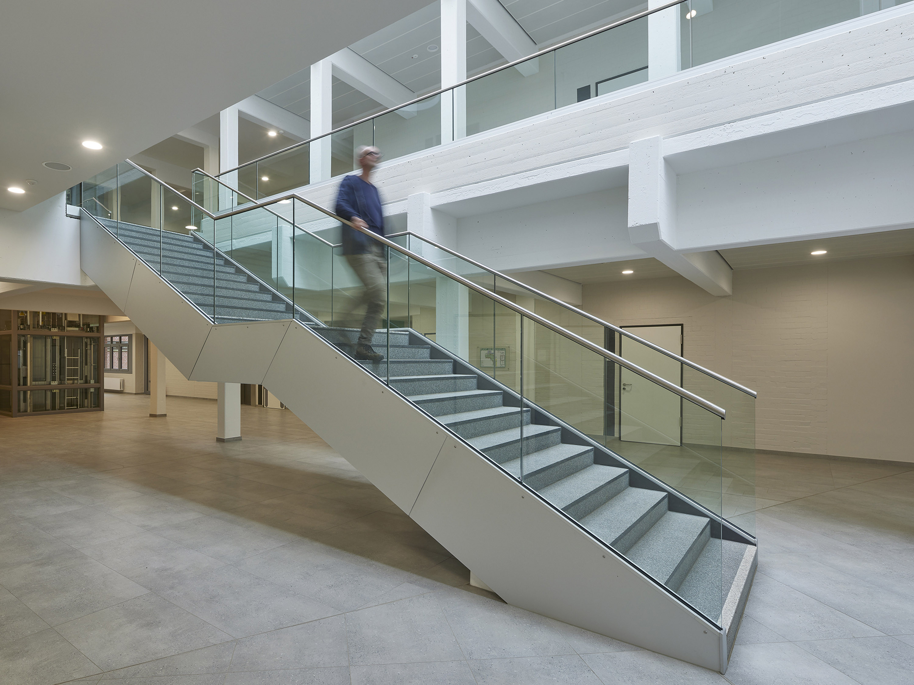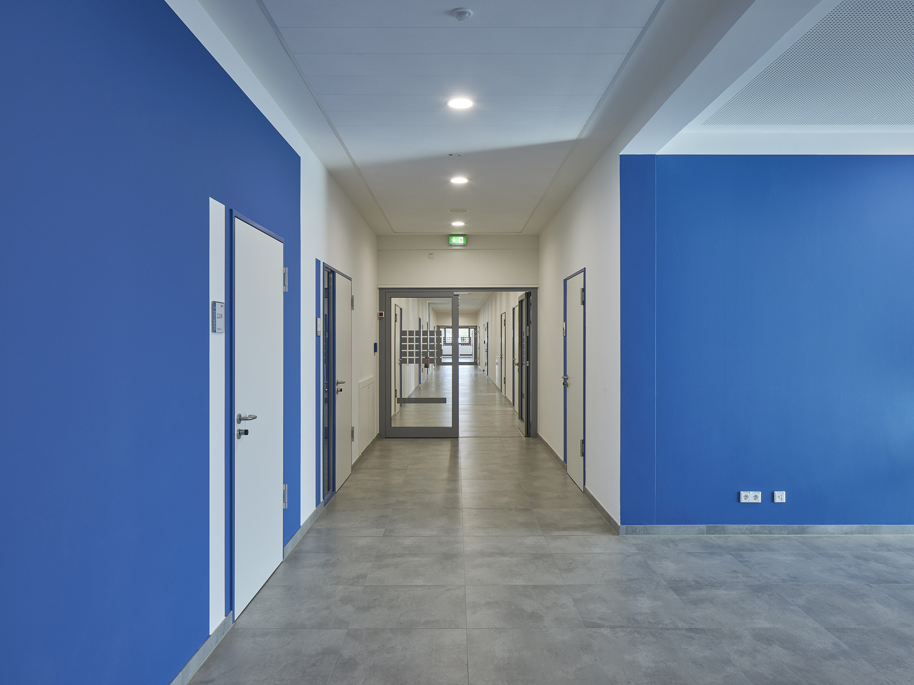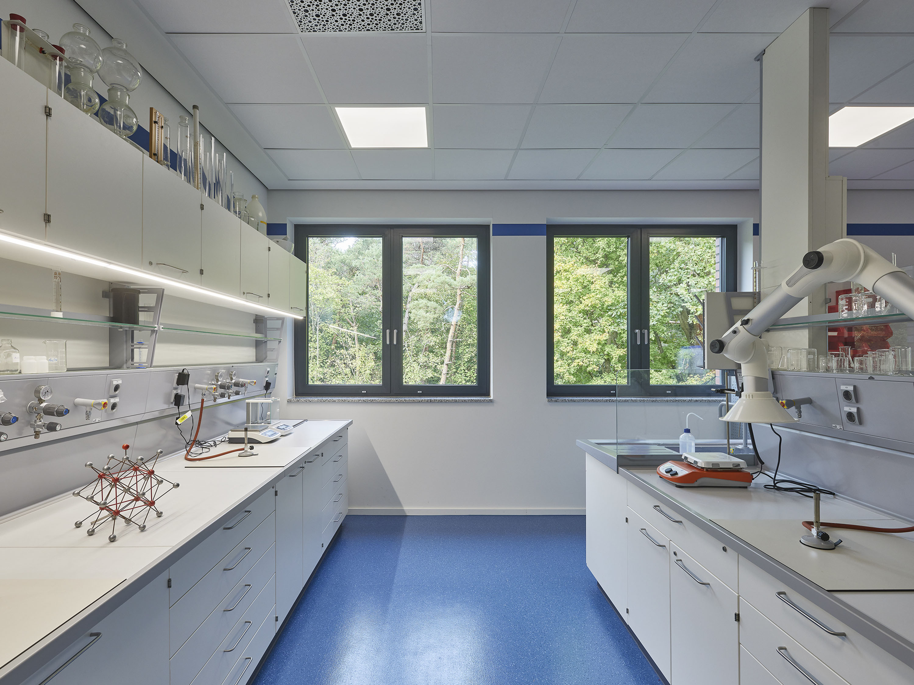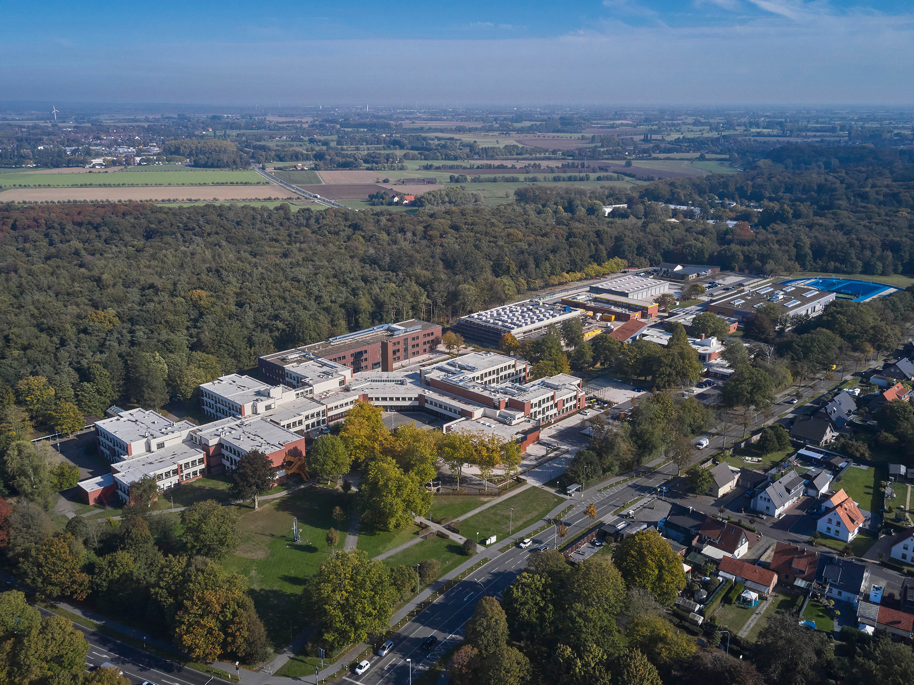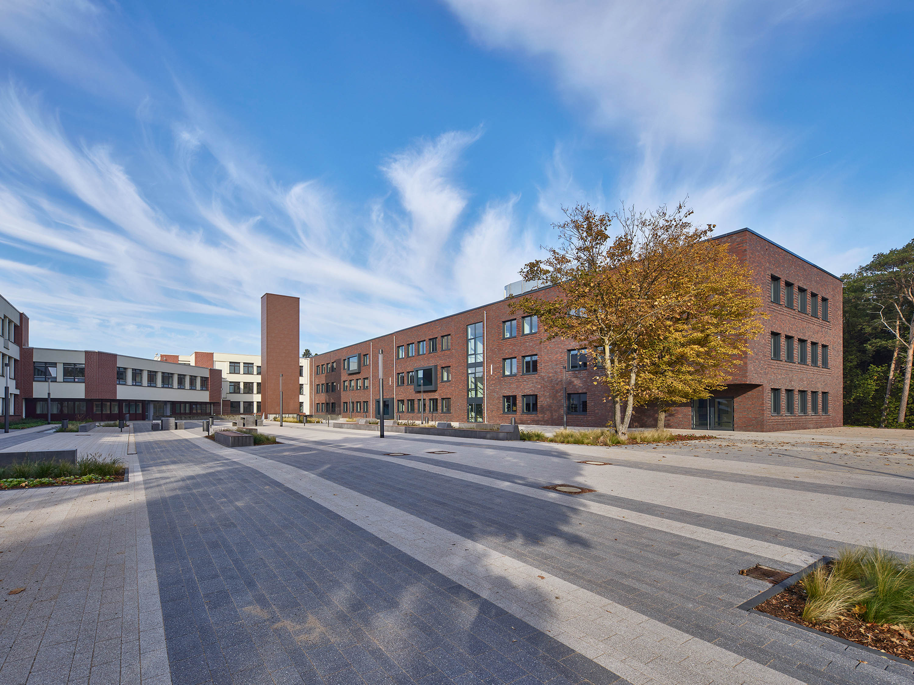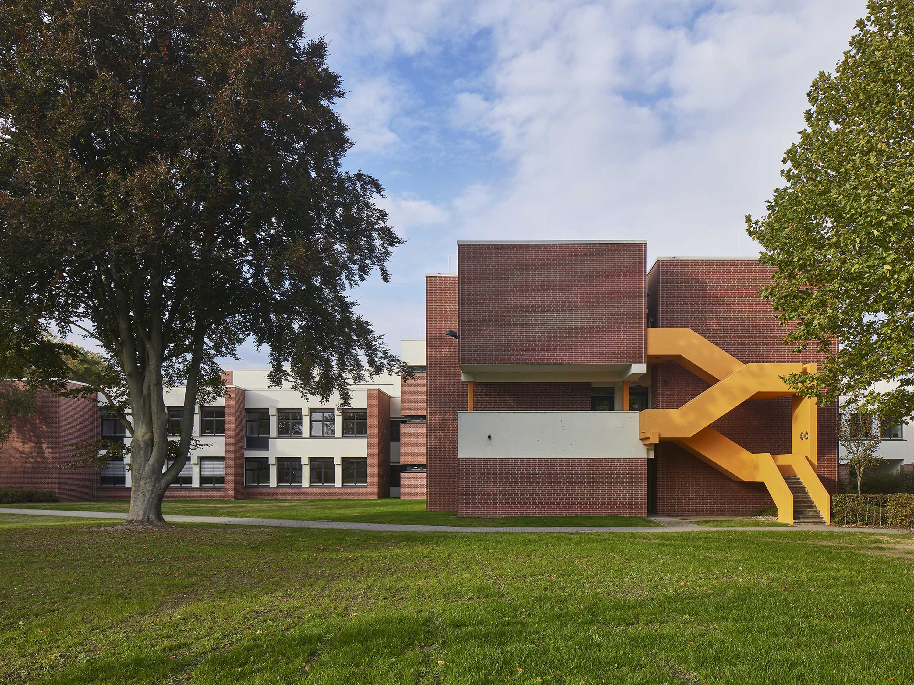
Der Erweiterungsbau schließt an den nördlichen „Gebäudeflügel 4“ des Bestandsgebäudes von 1976 an und ist für die Fachbereiche MINT und Technik vorgesehen, da hier die entsprechende Ausstattung für Labore, Fachräume und Vorbereitungsräume installiert wurde.
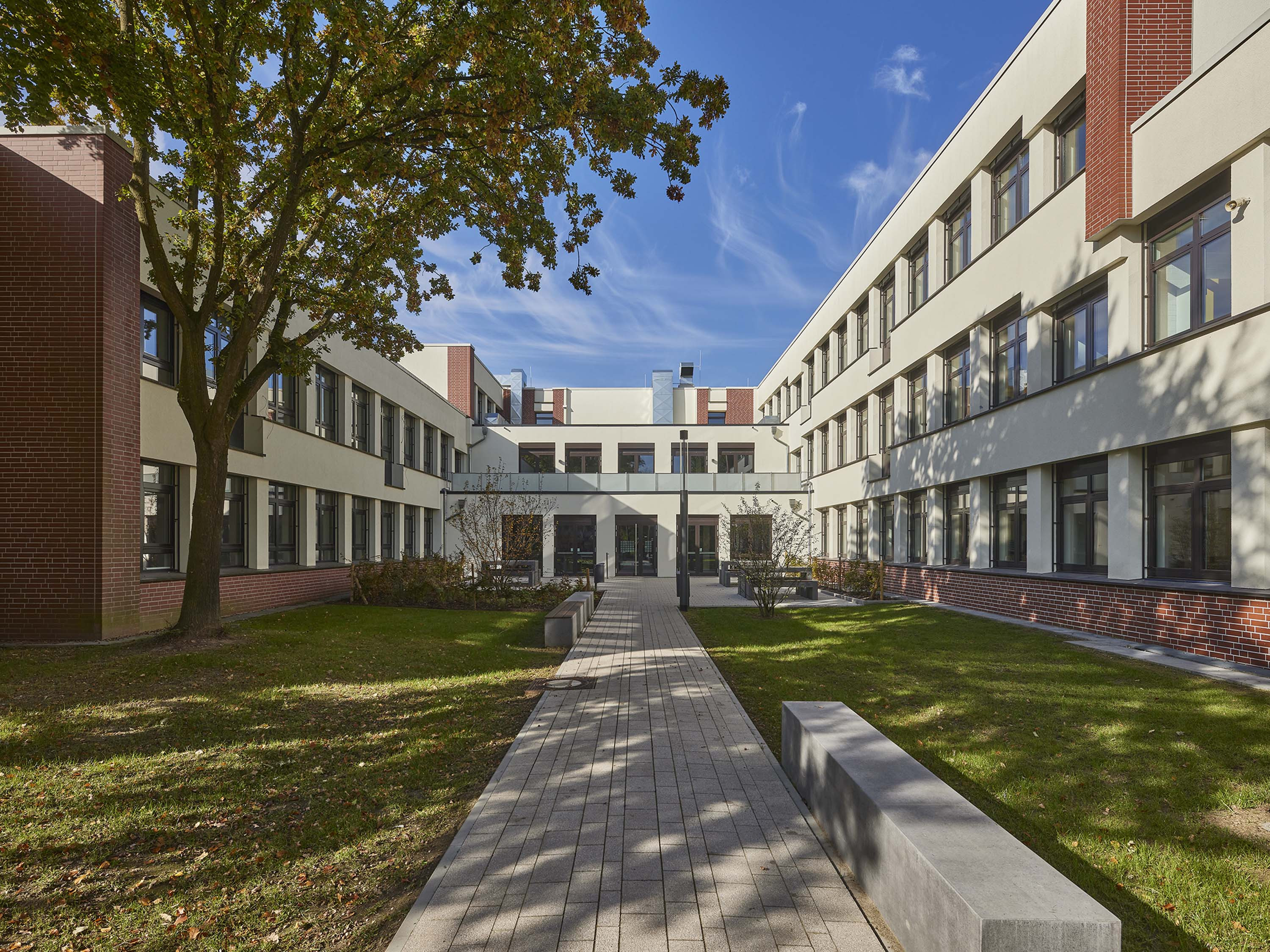
Der Bau umschließt einen zentralen Schulhof und ergänzt die Nordost-Seite des Hauptgebäudes um einen zweiten klar orientierten Eingang. In Anlehnung an die Bestandsschule wurden die geschlossenen Fassadenflächen des Anbaus mit Verblendmauerwerk aus regionaltypischen Klinkern verkleidet, wodurch der Schulhof insgesamt gefasst wird.
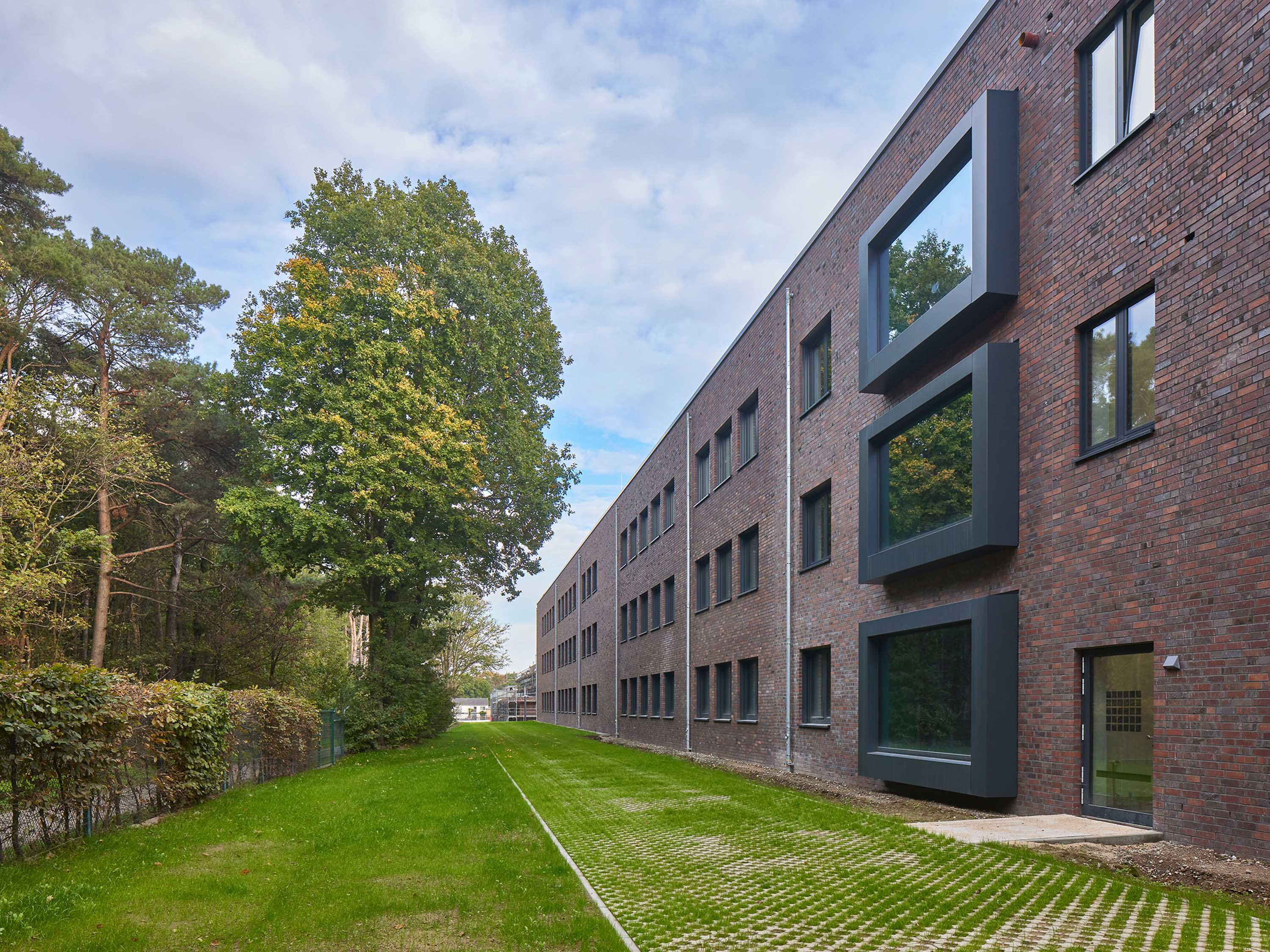
Zur Strukturierung der Fassade befindet sich in definierten Bereichen der Brüstung ein besonderer Mauerwerksverband mit ausgeprägtem Relief - Die Bandfassade wird durch großflächigere Verglasungen in den Aufenthaltsbereichen unterbrochen und durch metallische Akzentuierung besonders betont.
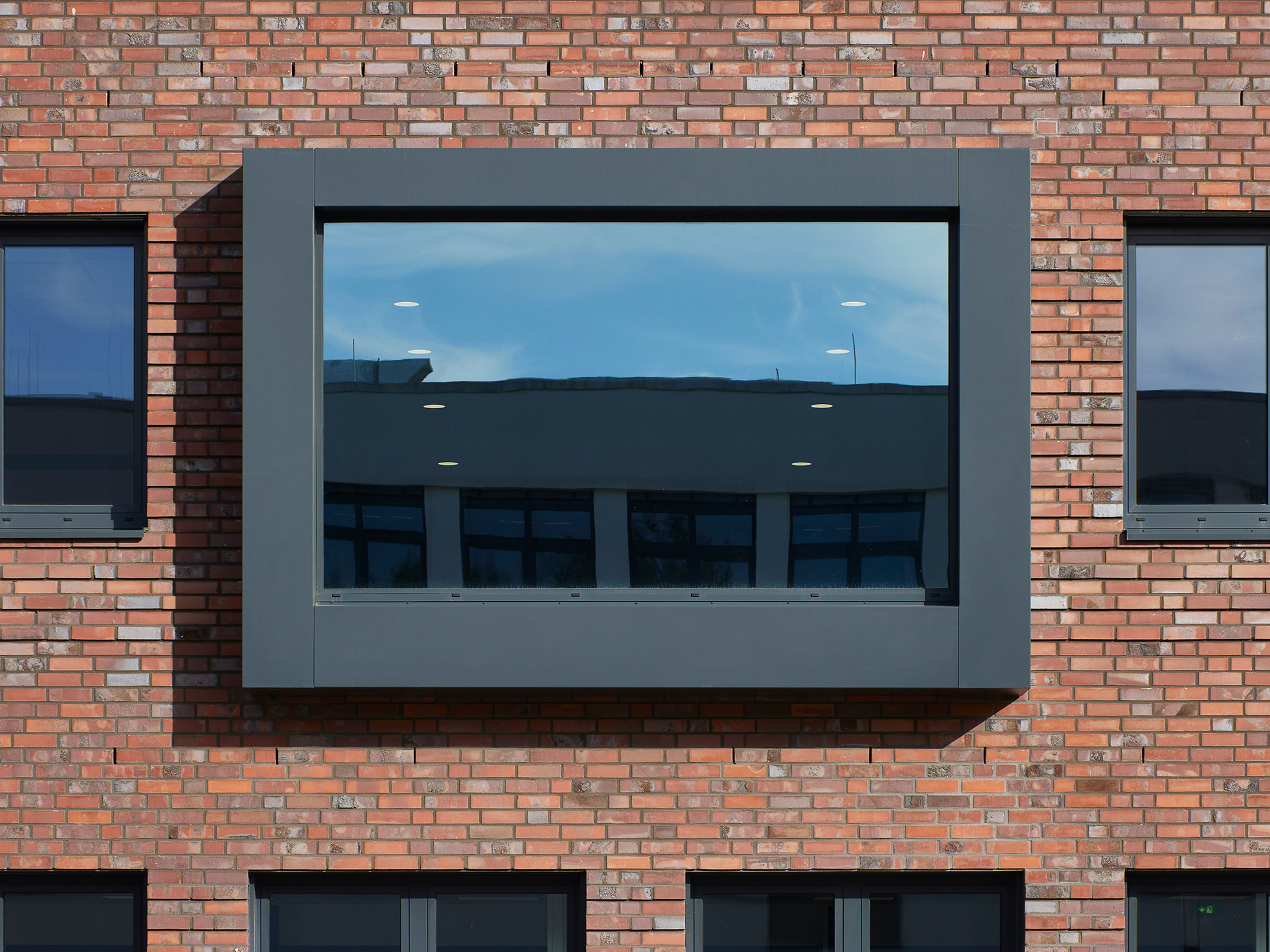
Der Erweiterungsbau ist eine Teilbaumaßnahme der umfassenden energetischen und technischen Sanierung des Gesamtkomplexes aus verschiedenen Schulgebäuden, Sporthallen, Werkstätten für den Schulbetrieb und die Innungsausbildung. Der Masterplan wurde ebenfalls von TCHOBAN VOSS Architekten – zusammen mit Geo3 Freiraumplanung entwickelt.
