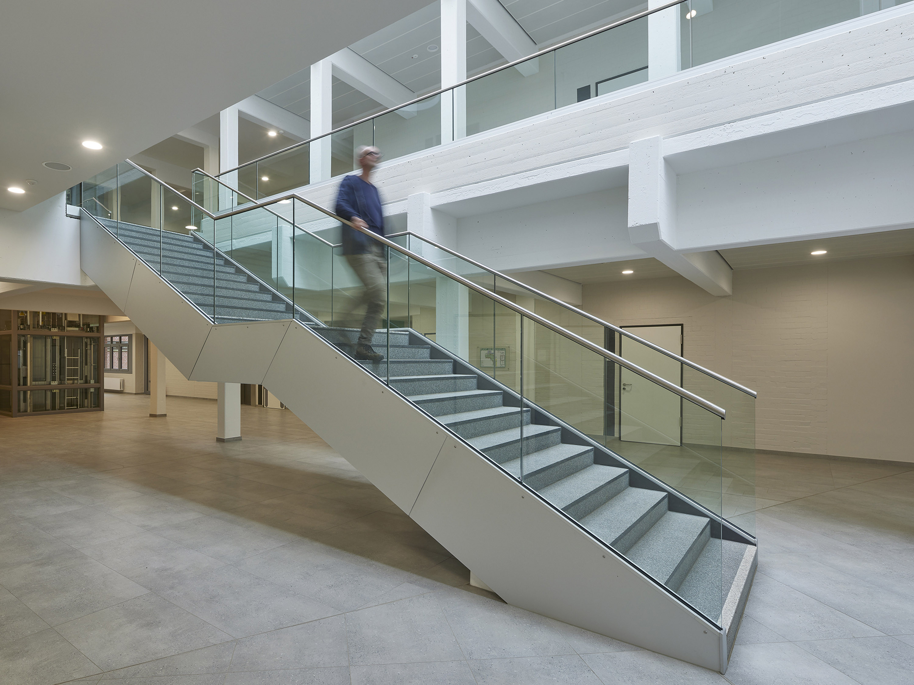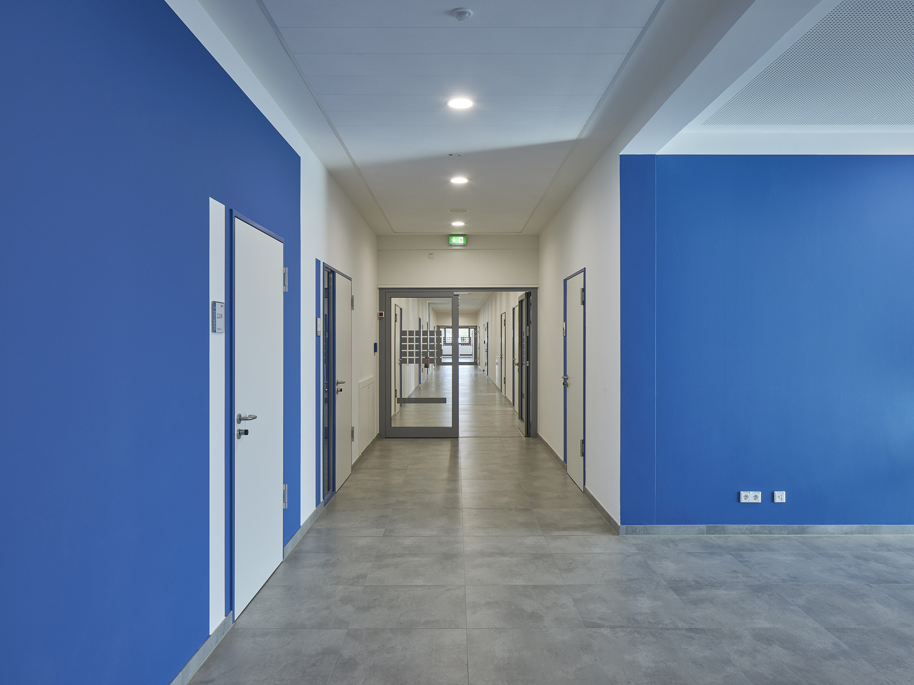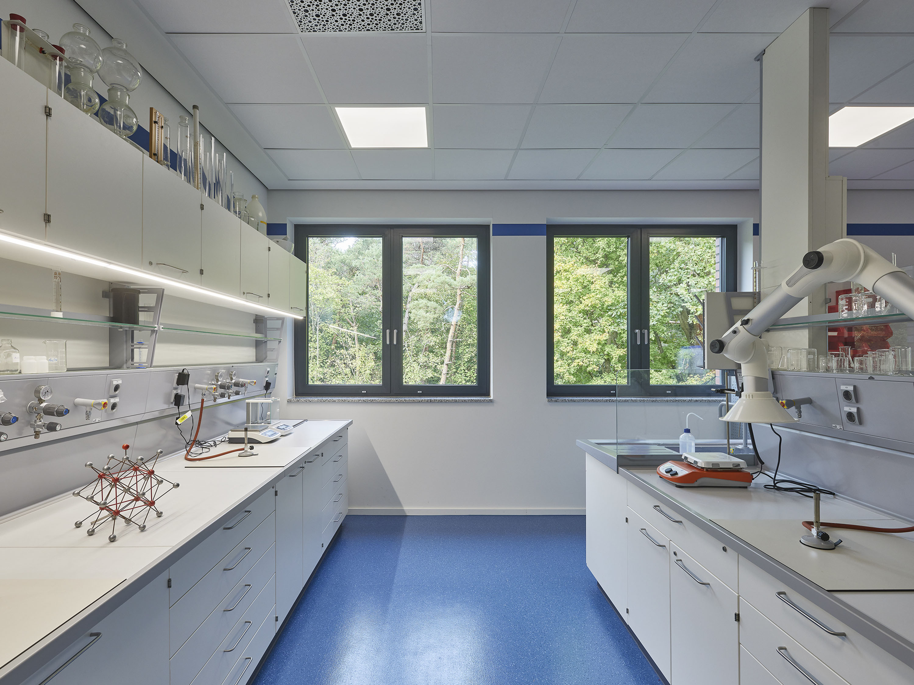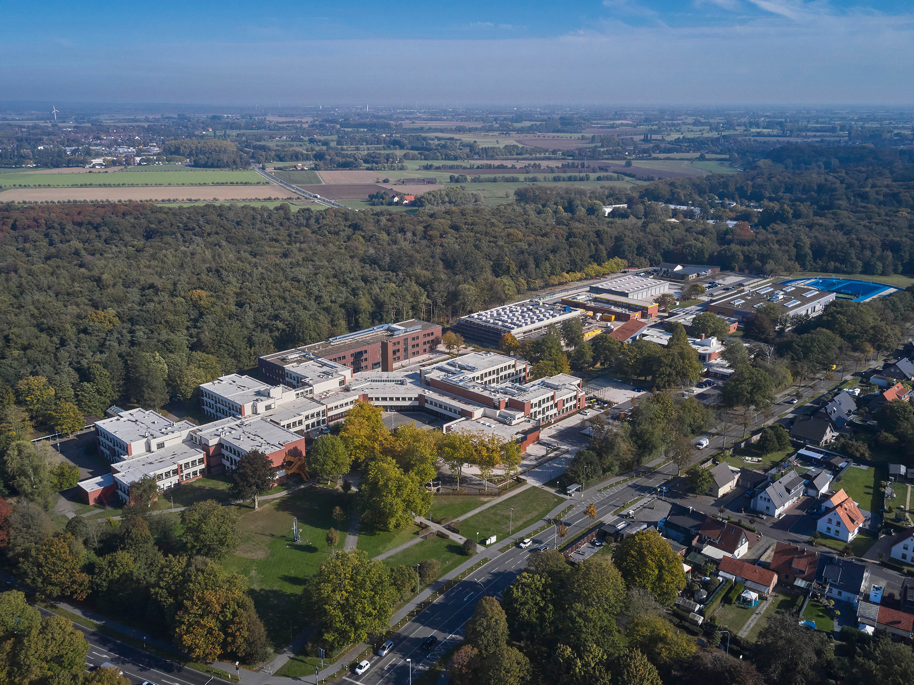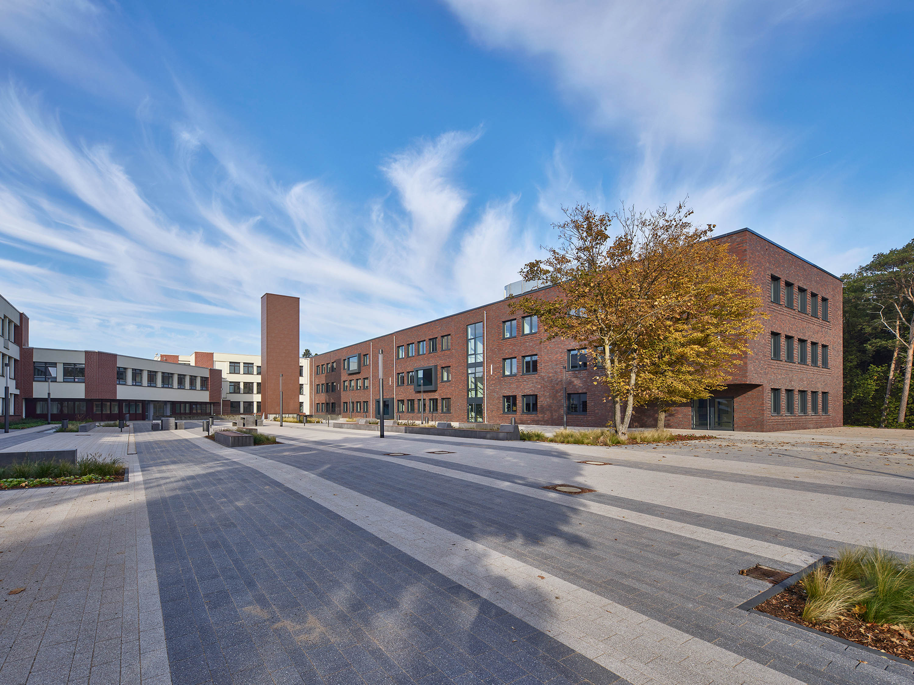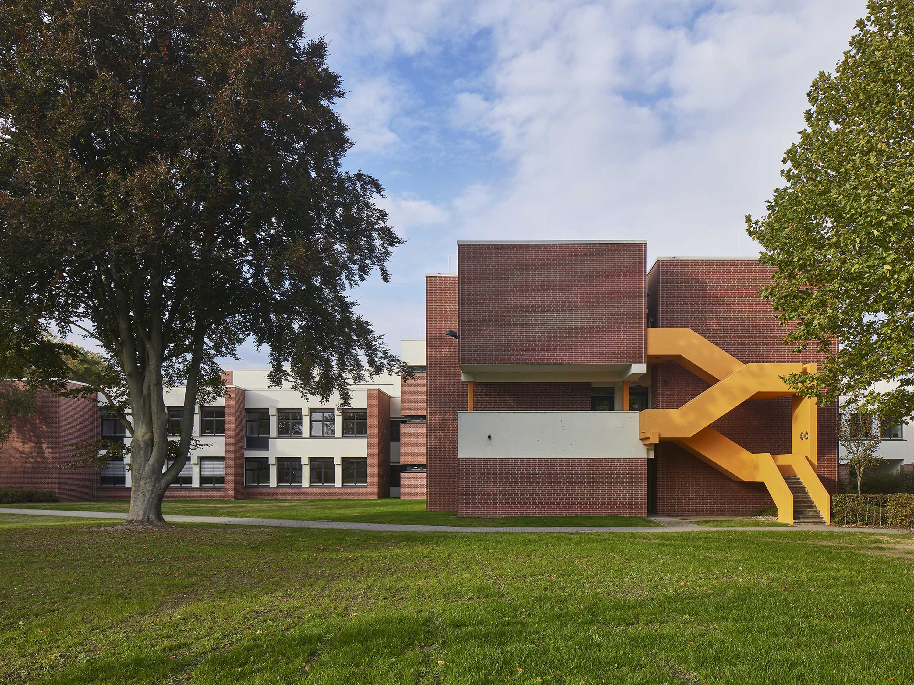
The extension is connected to the northern ‘Building Wing 4’ of the existing building from 1976 and is intended for the STEM and technology departments, as the corresponding equipment for laboratories, specialist rooms and preparation rooms has been installed here.
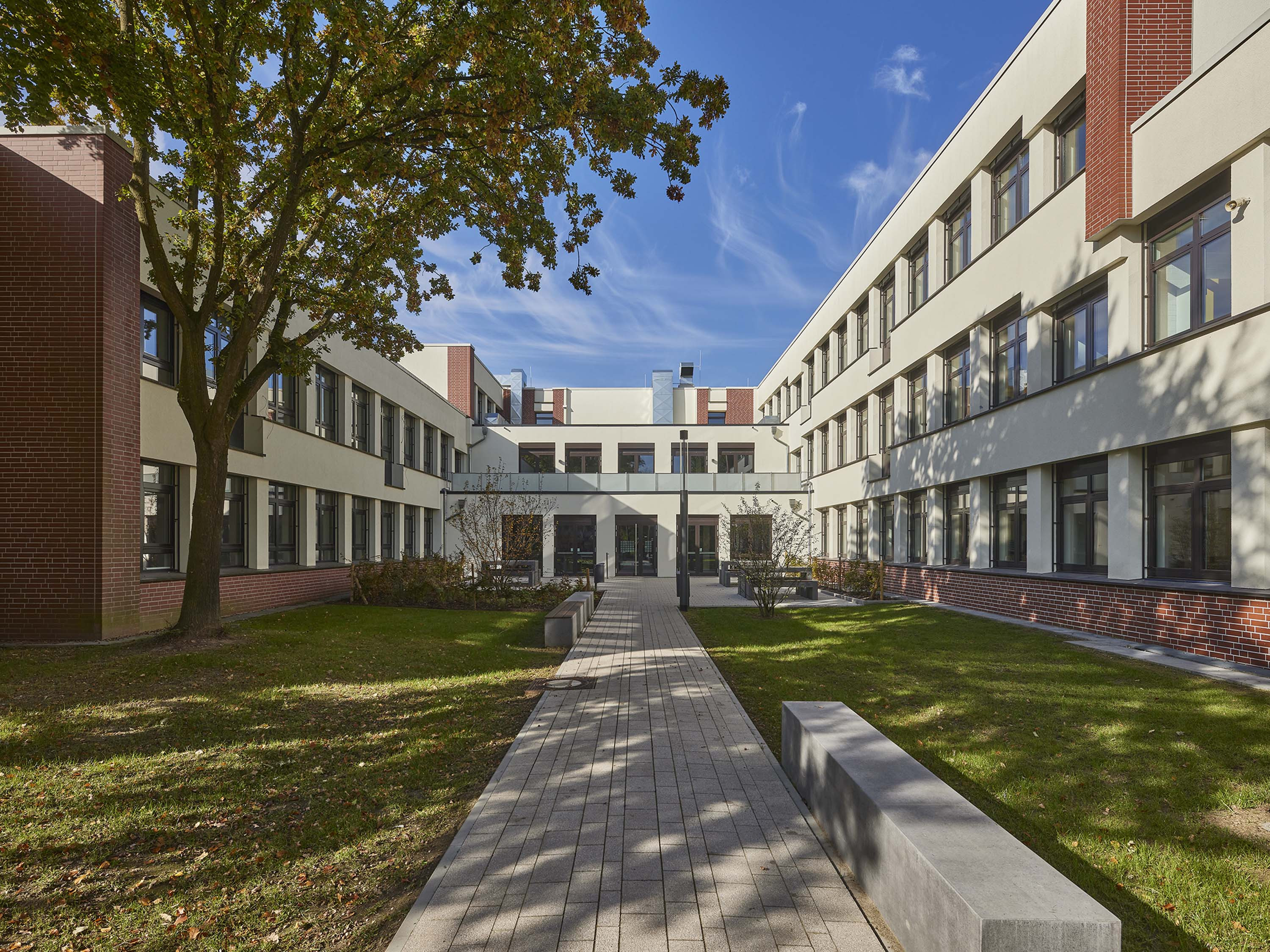
The building encloses a central schoolyard and adds a second, clearly orientated entrance to the north-east side of the main building. In keeping with the existing school, the closed façade surfaces of the extension were clad with facing brickwork made of clinker bricks typical of the region, thus framing the schoolyard as a whole.
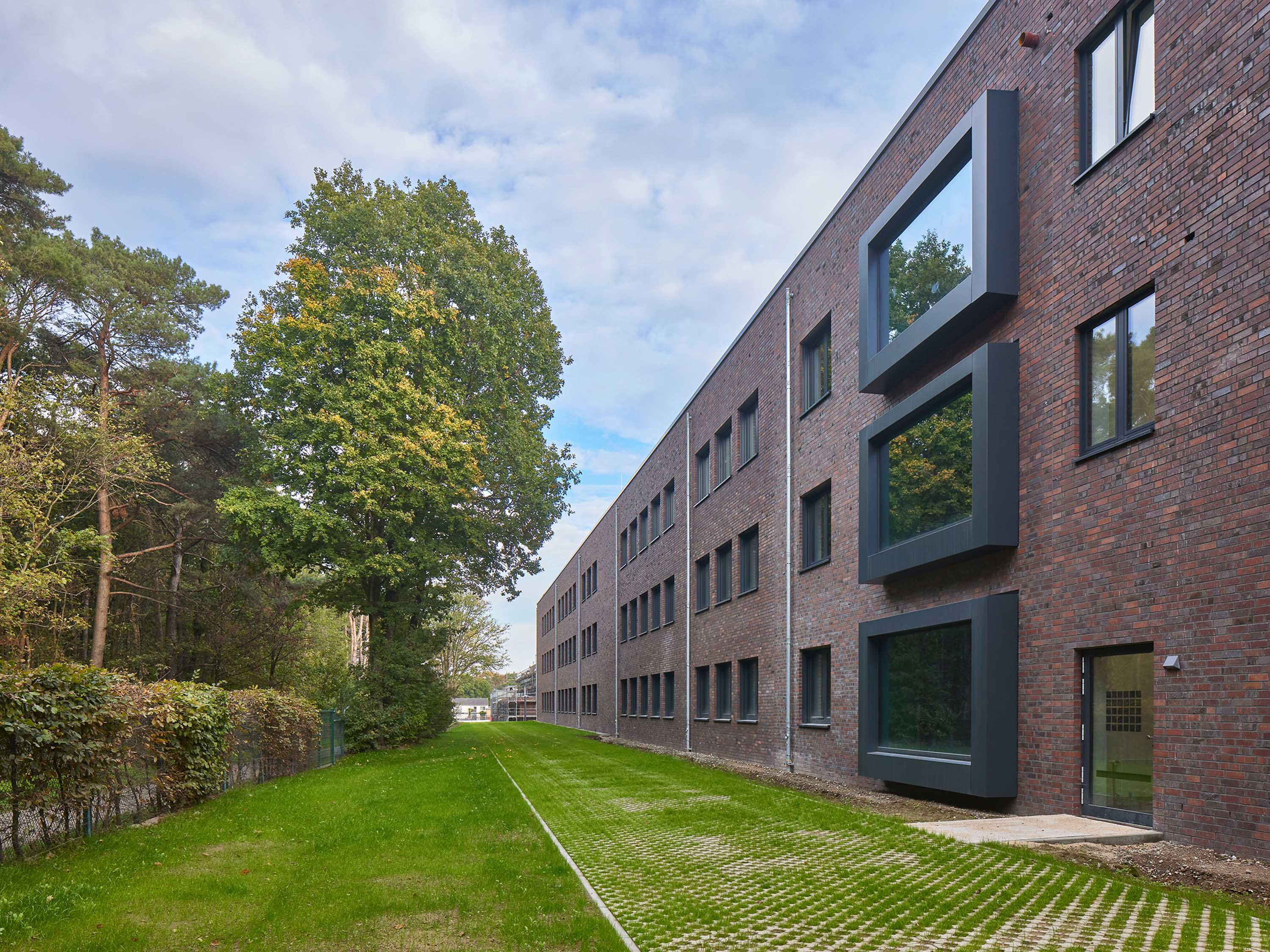
To structure the façade, there is a special masonry bond with a pronounced relief in defined areas of the parapet - the ribbon façade is interrupted by large areas of glazing in the common areas and emphasised by metallic accents.
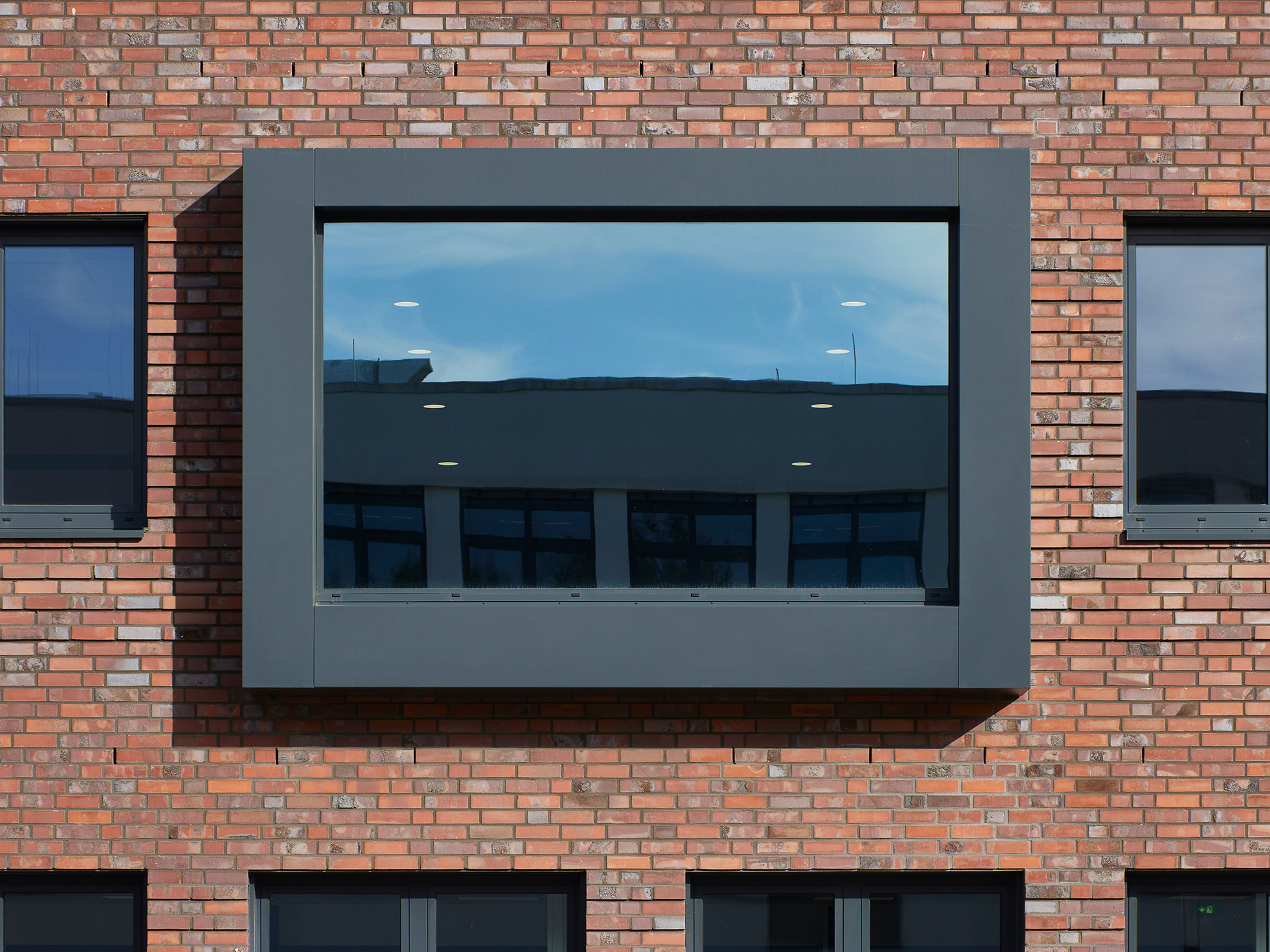
The extension is part of the comprehensive energy and technical refurbishment of the entire complex comprising various school buildings, sports halls, workshops for school operations and guild training. The masterplan was also developed by TCHOBAN VOSS Architekten - together with Geo3 Freiraumplanung.
