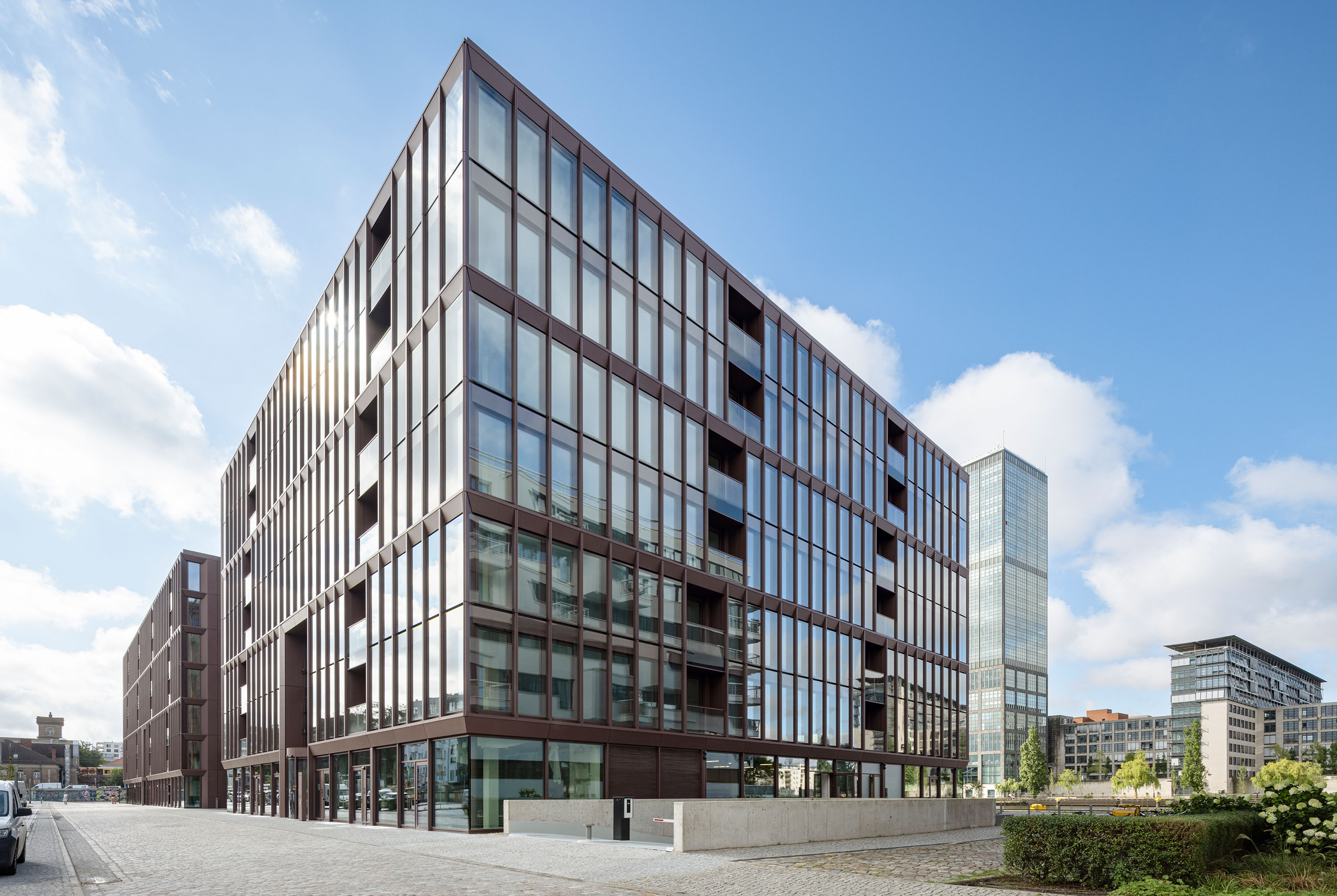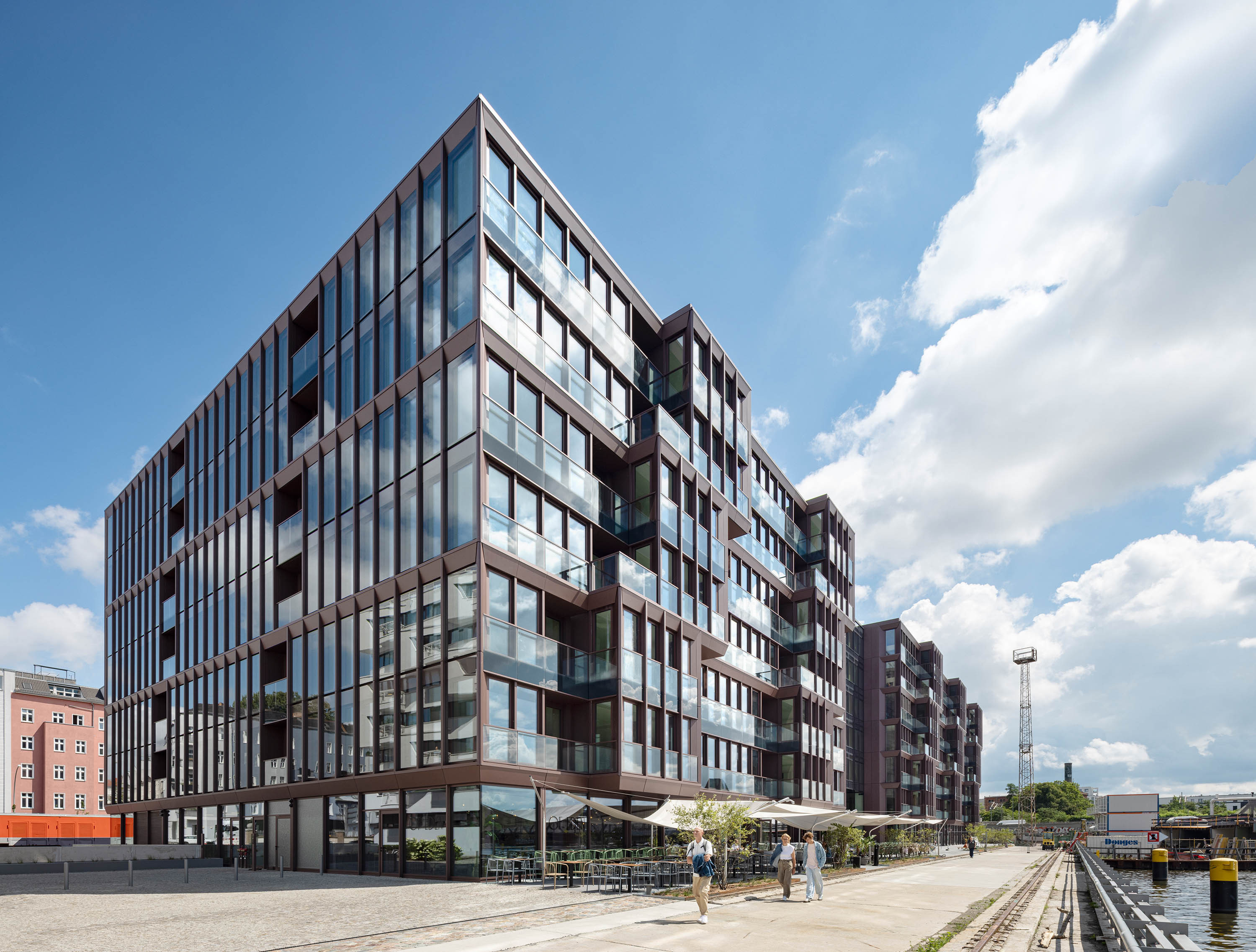
The Dockyard project comprises a square and a rectangular building, between which is a glazed linking structure with visible trusswork made from sustainable construction beech. The bottom two storeys of the linking structure function as an open, pillar-free passageway.
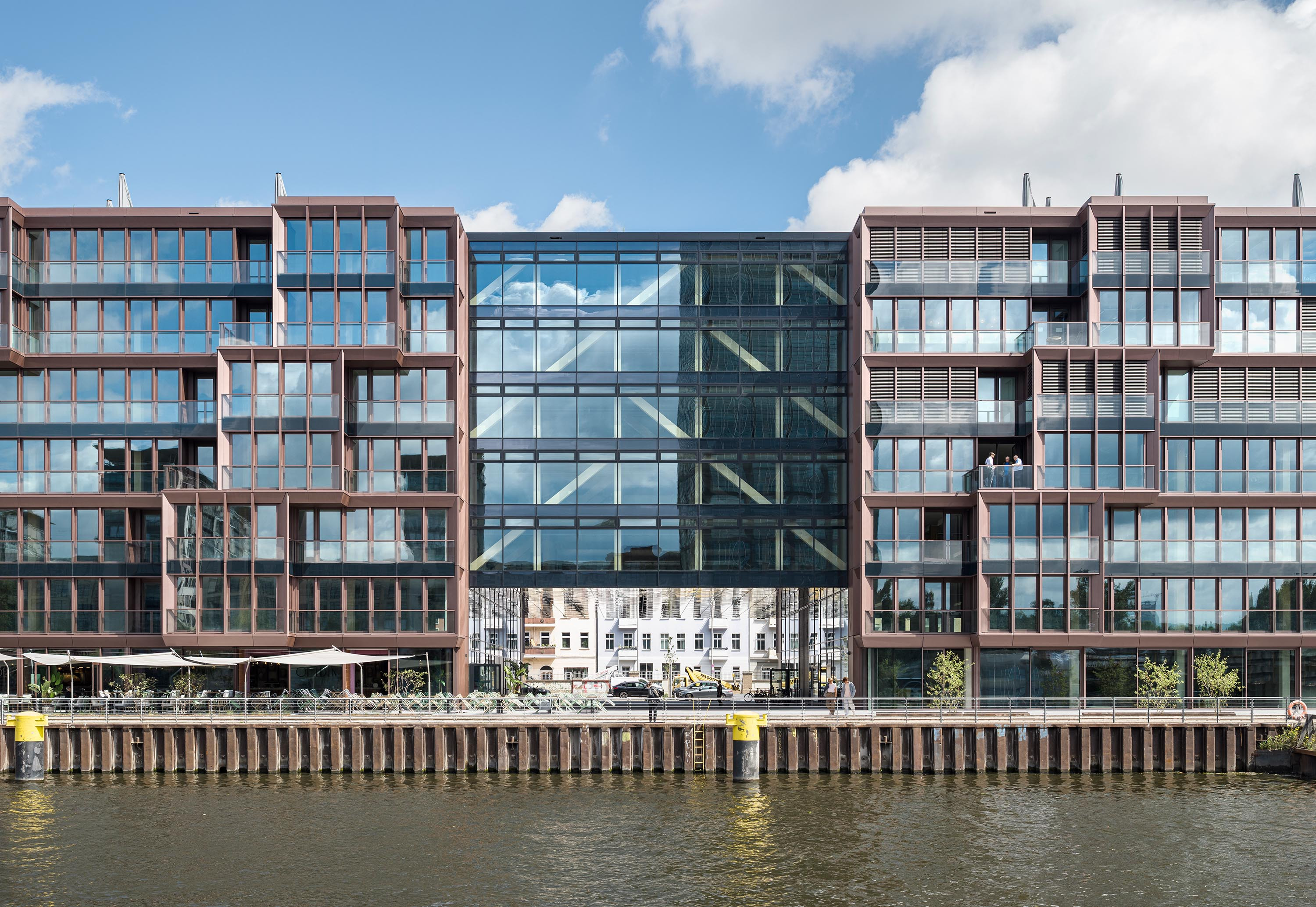
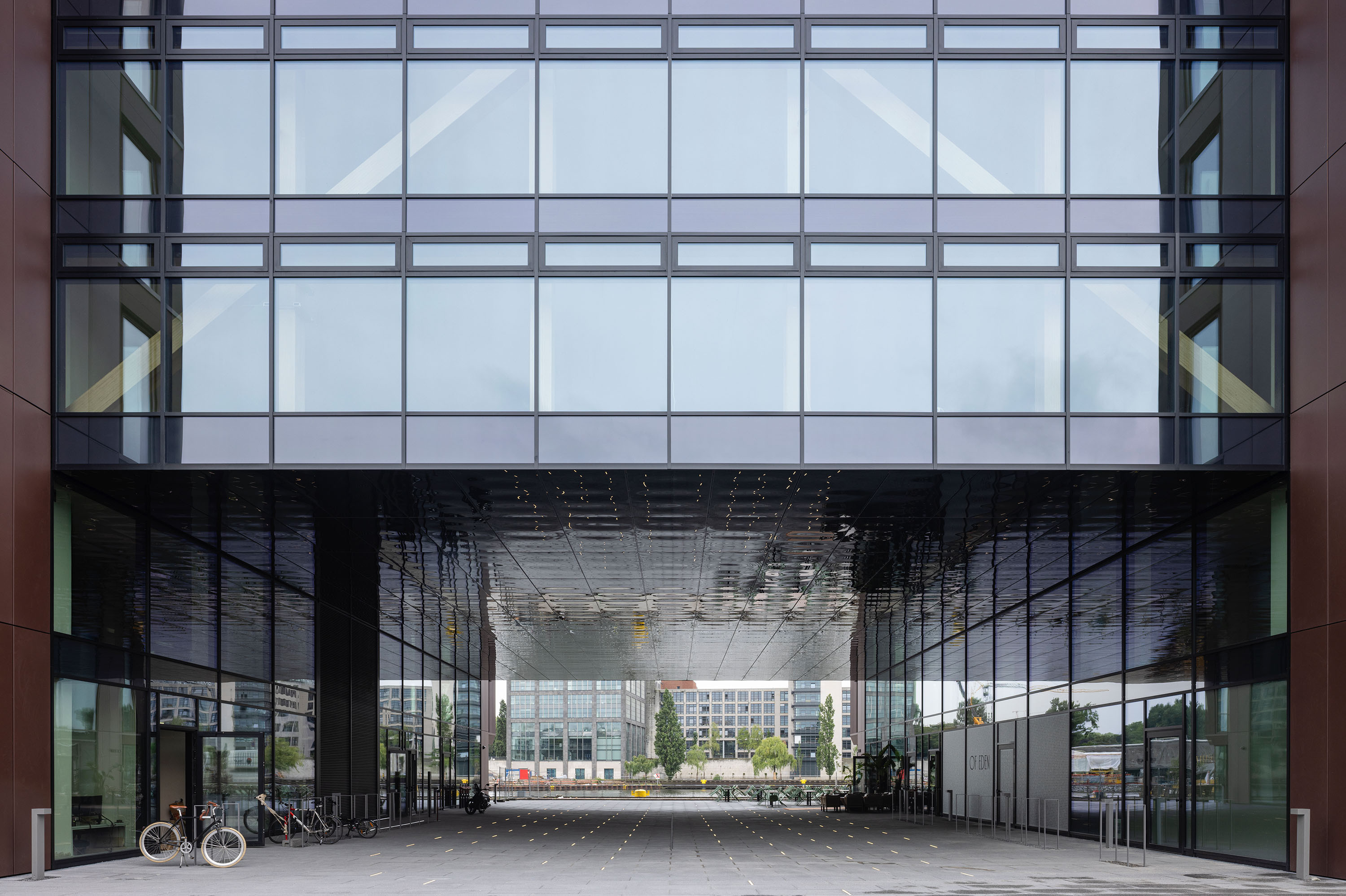
The sustainable hybrid-timber load-bearing structure, a well-thought-out combination of timber and concrete, makes optimal use of the advantages of both materials. The Dockyard project was designed as a skeleton frame for maximally flexible use of space. The ceilings are a timber-concrete composite structure from the first floor upwards in the two main parts of the building and from the second to the sixth floors in the linking structure. DELTABEAM® Green composite beams were used in the area of the hybrid ceilings. The load-bearing structure of the five-storey link manages entirely without steel beams.
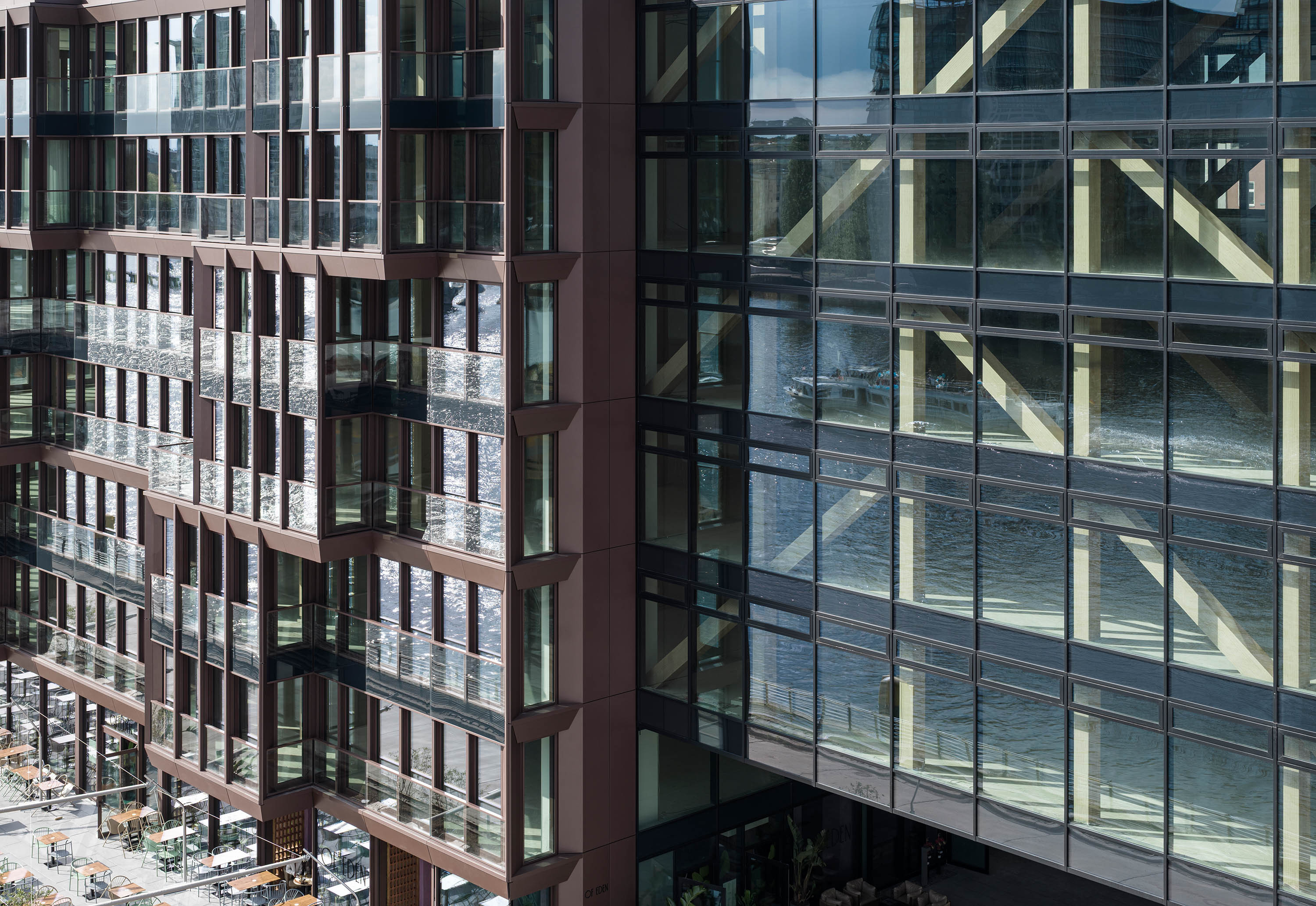
The roofs have been extensively planted with greenery. On both parts of the building roof terraces with seating offer panoramic views of the Spree in the direction of the Wrangelkiez (Wrangel neighbourhood) in Kreuzberg.
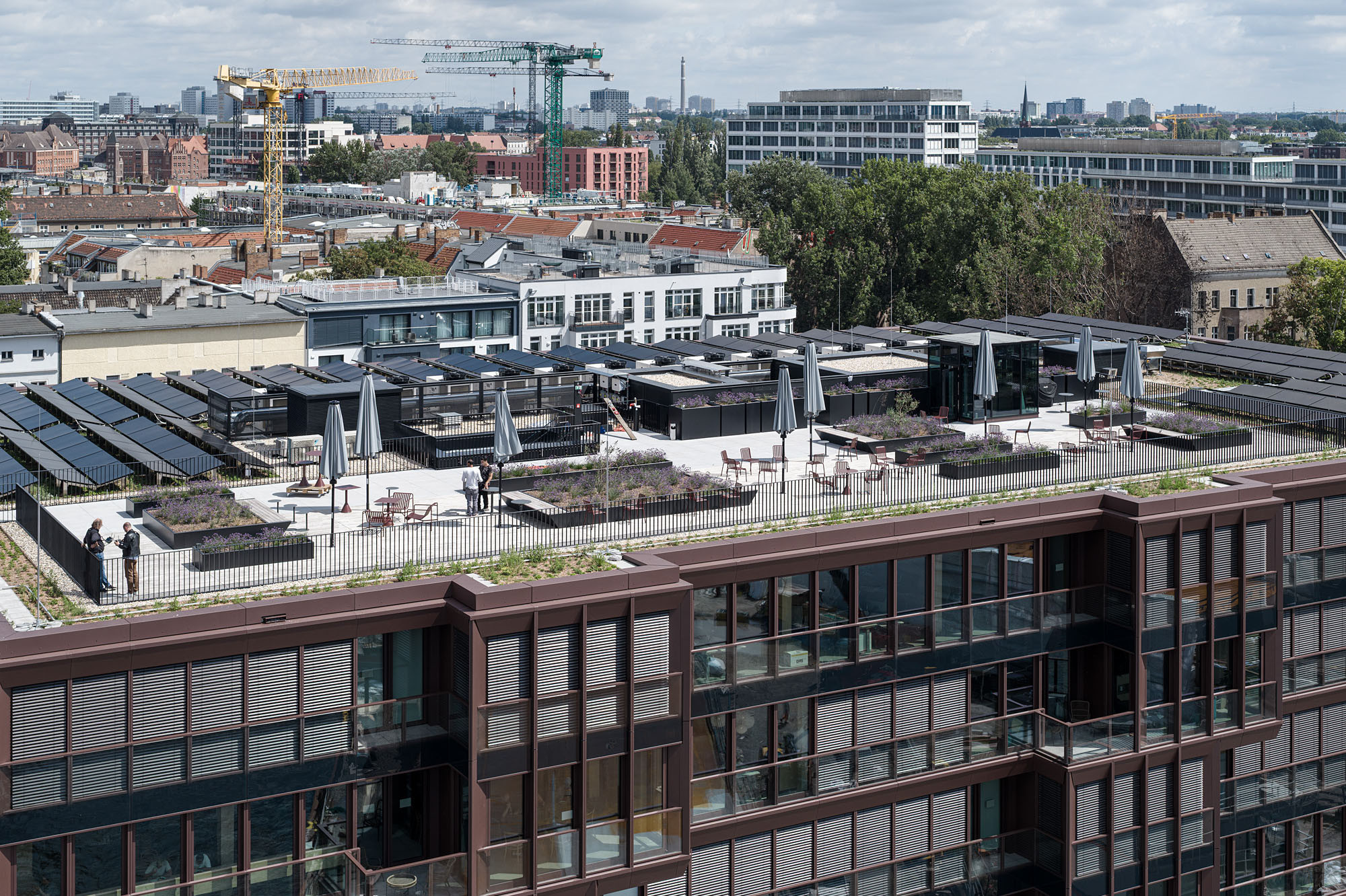
To achieve net-zero operation without the use of fossil fuels, Dockyard relies for its energy supply on green, regenerative energy sources such as solar, geothermal, and ambient air. One of the largest ice stores in Germany is a central and efficient part in this integrated energy concept. For this one of Osthafen’s disused freight tunnels has been put to good use. On the roof of Dockyard, there are 1,250 sqm of solar hybrid collectors and 300 sqm of photovoltaic modules. The combination of all these sources results in an innovative energy concept which keeps the entire operation of this office facility climate-neutral in accordance with requirements for LEED Zero Carbon.
