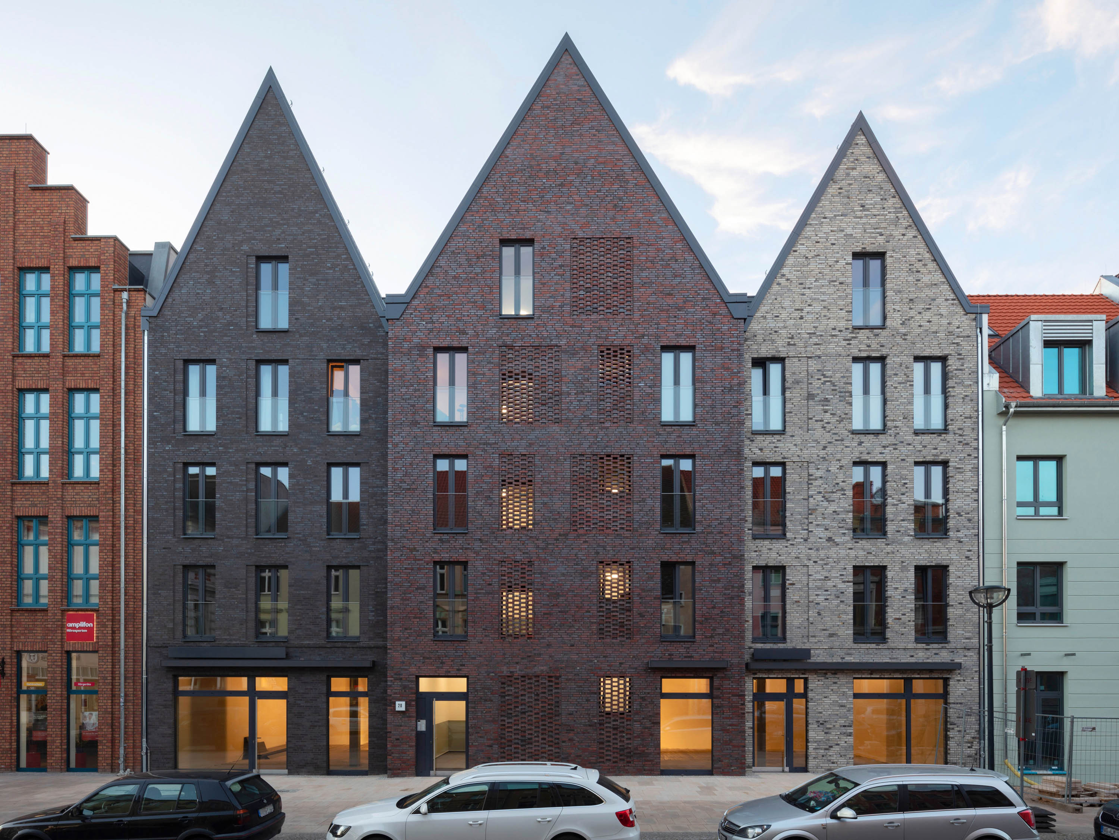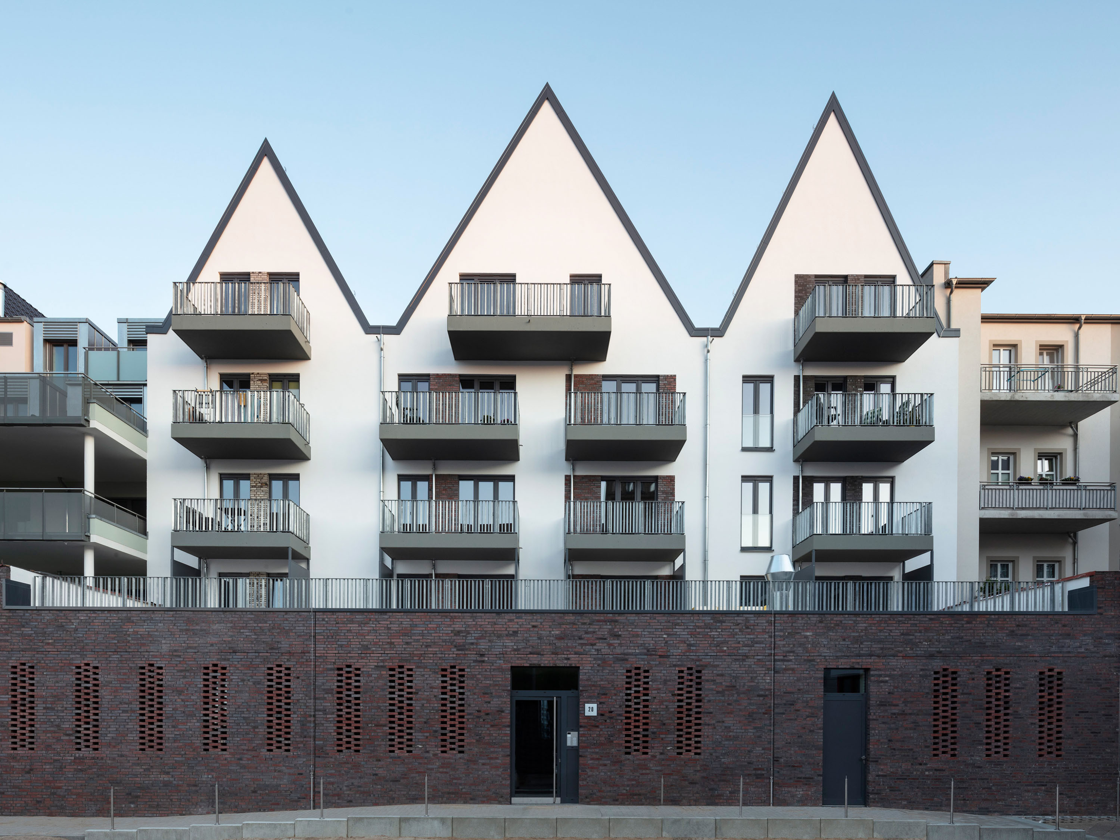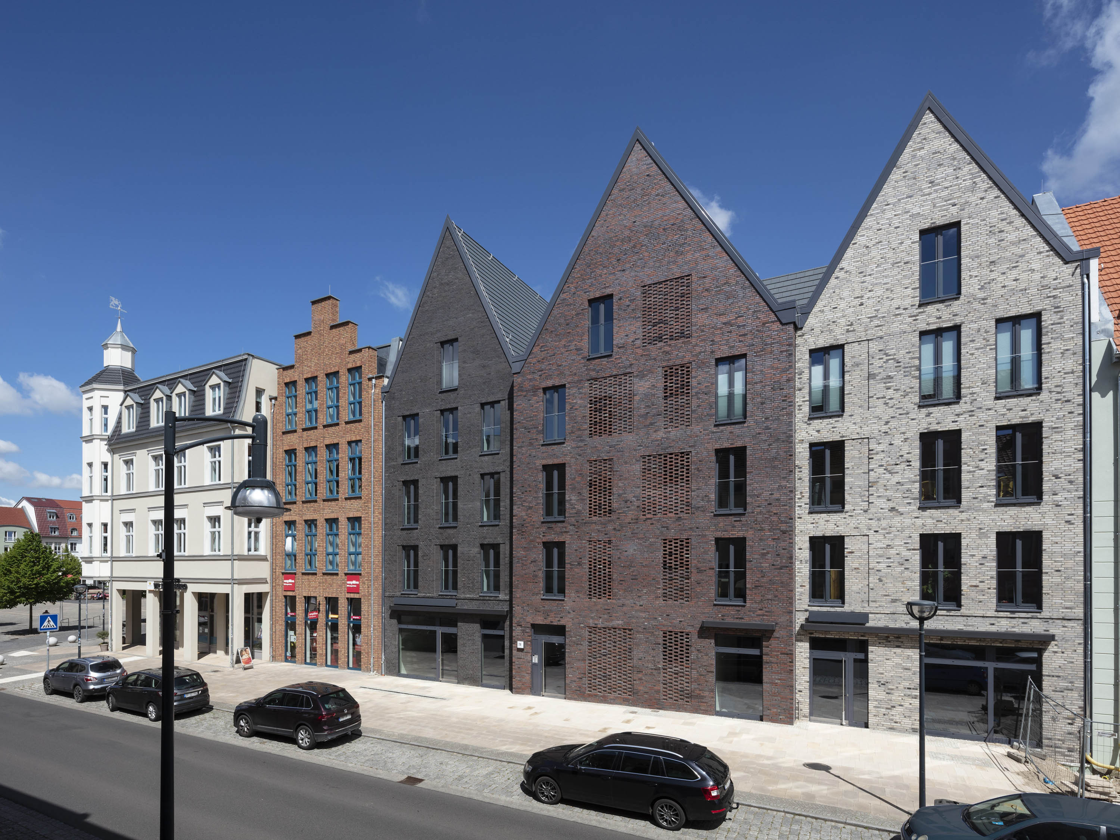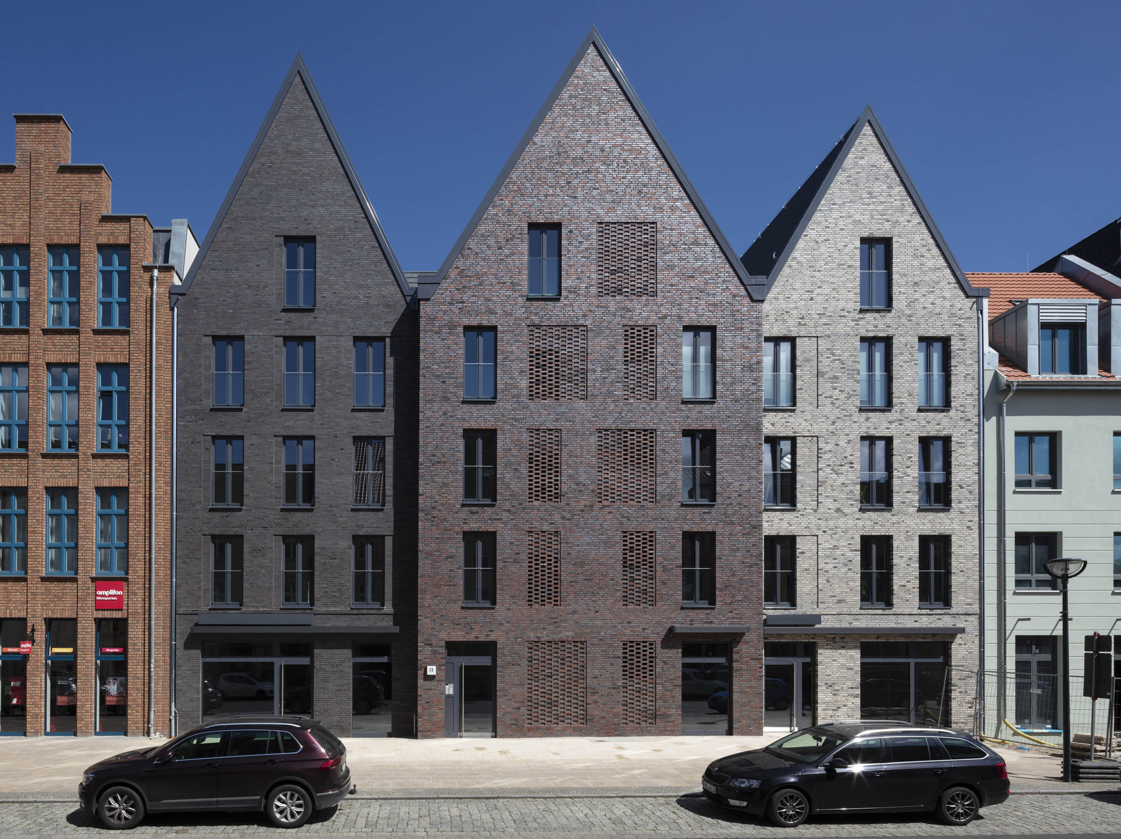
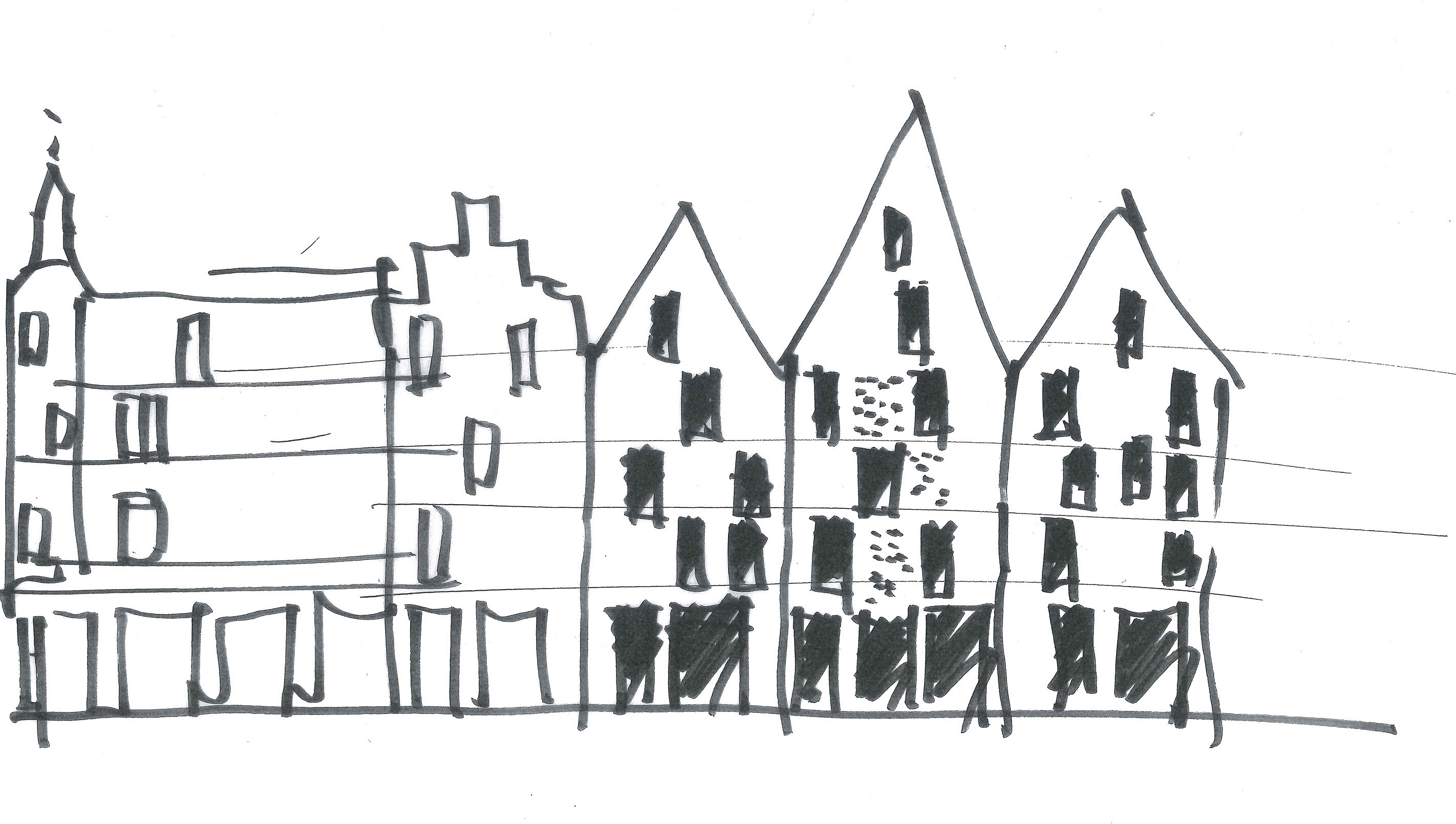
In reference to traditional plot sizes, the street façade is divided vertically into three parts. The rhythmic but uneven division of the front is emphasized by the slight protrusion of the middle facade gable and the differing ridge heights.
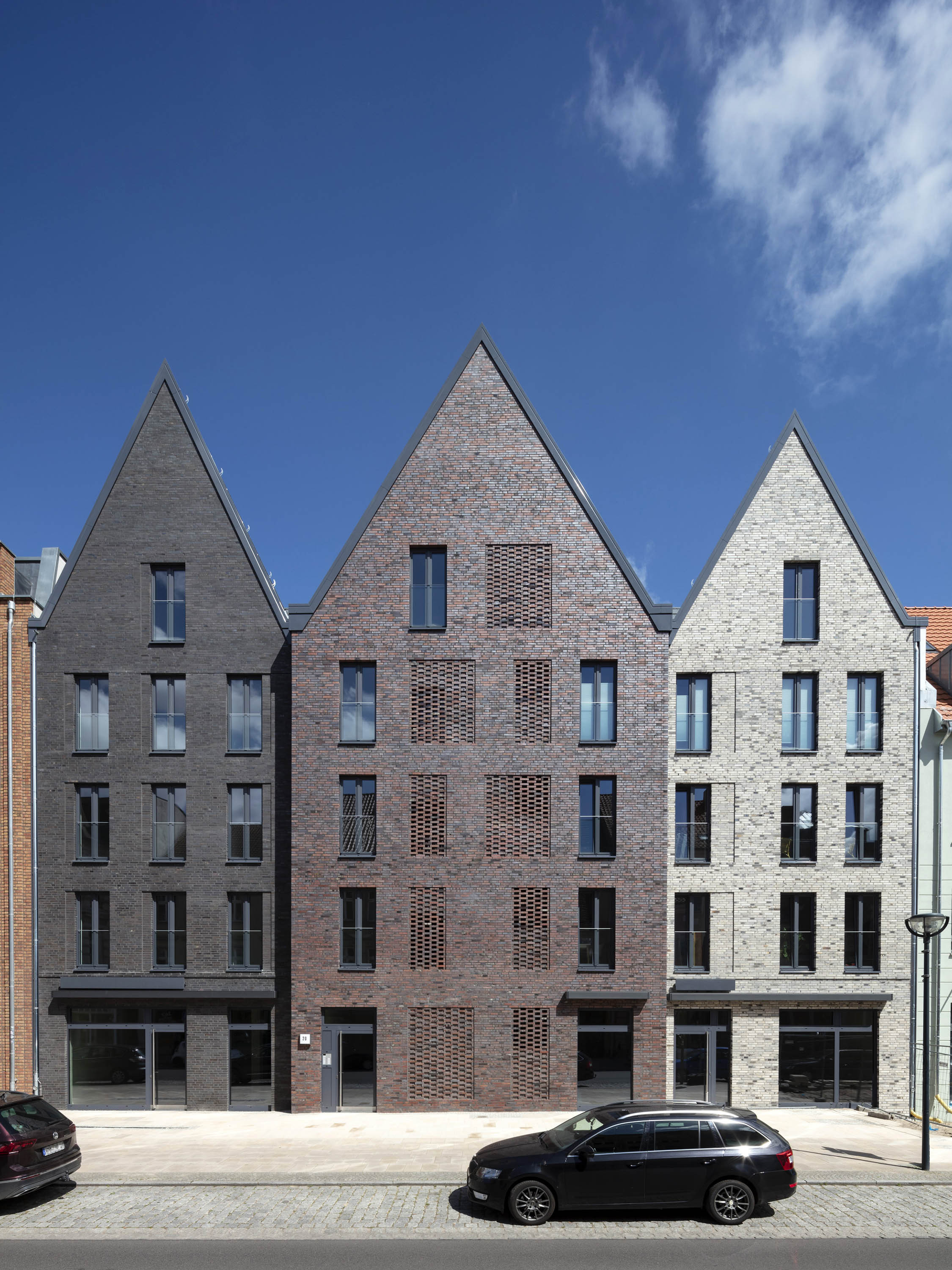
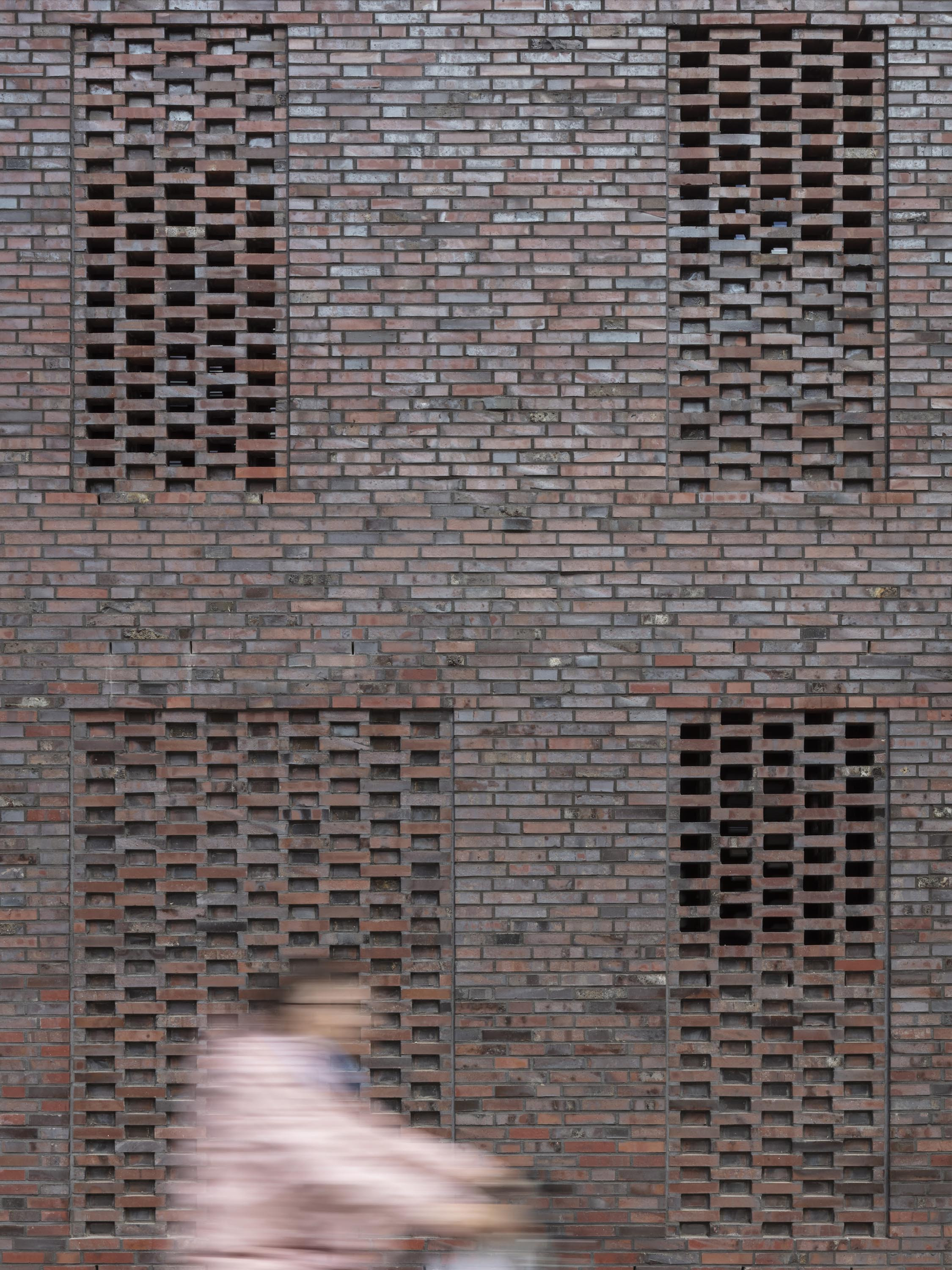
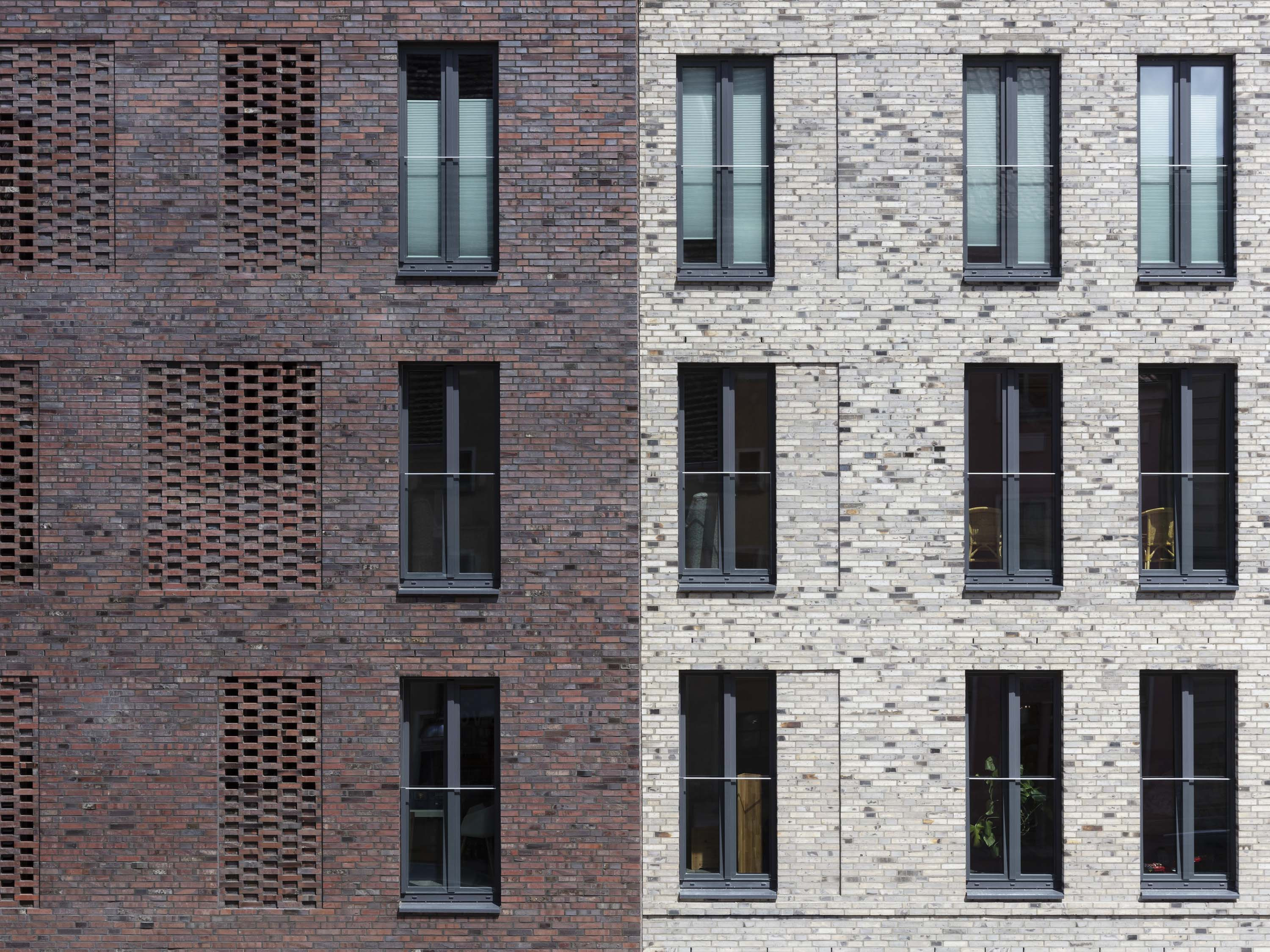
In their contemporary interpretation of the traditional brick theme typical of the cityscape, the facades with their colour scheme lend the building a special aura. As a variation on the vertical window openings, a perforated brick pattern was designed as a decorative element in the stairwell area.
