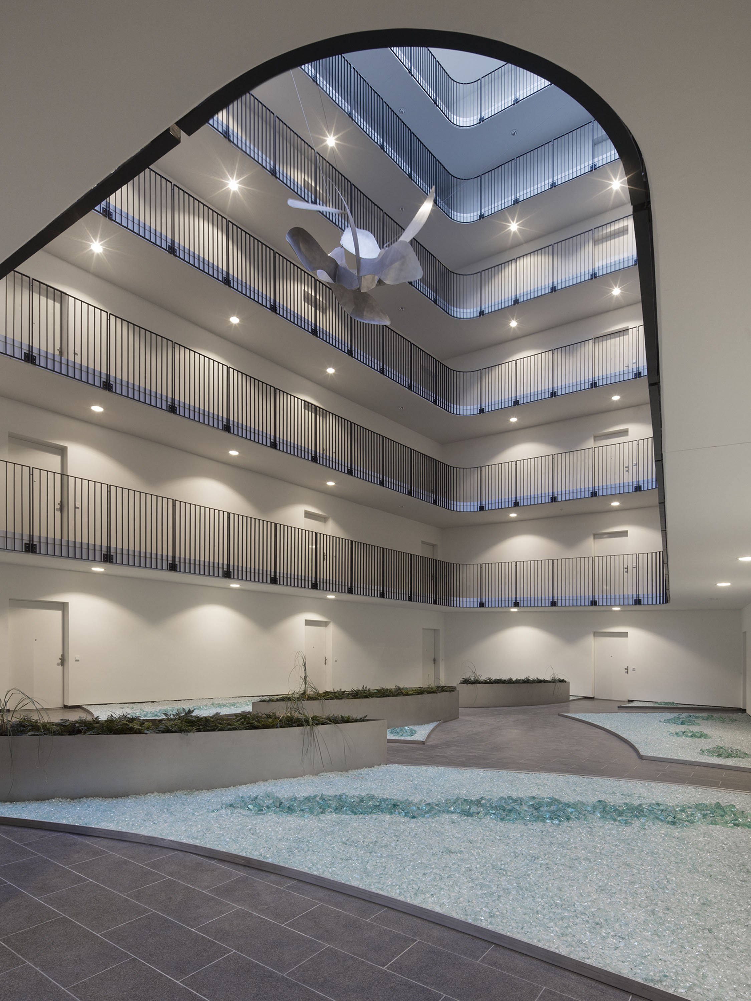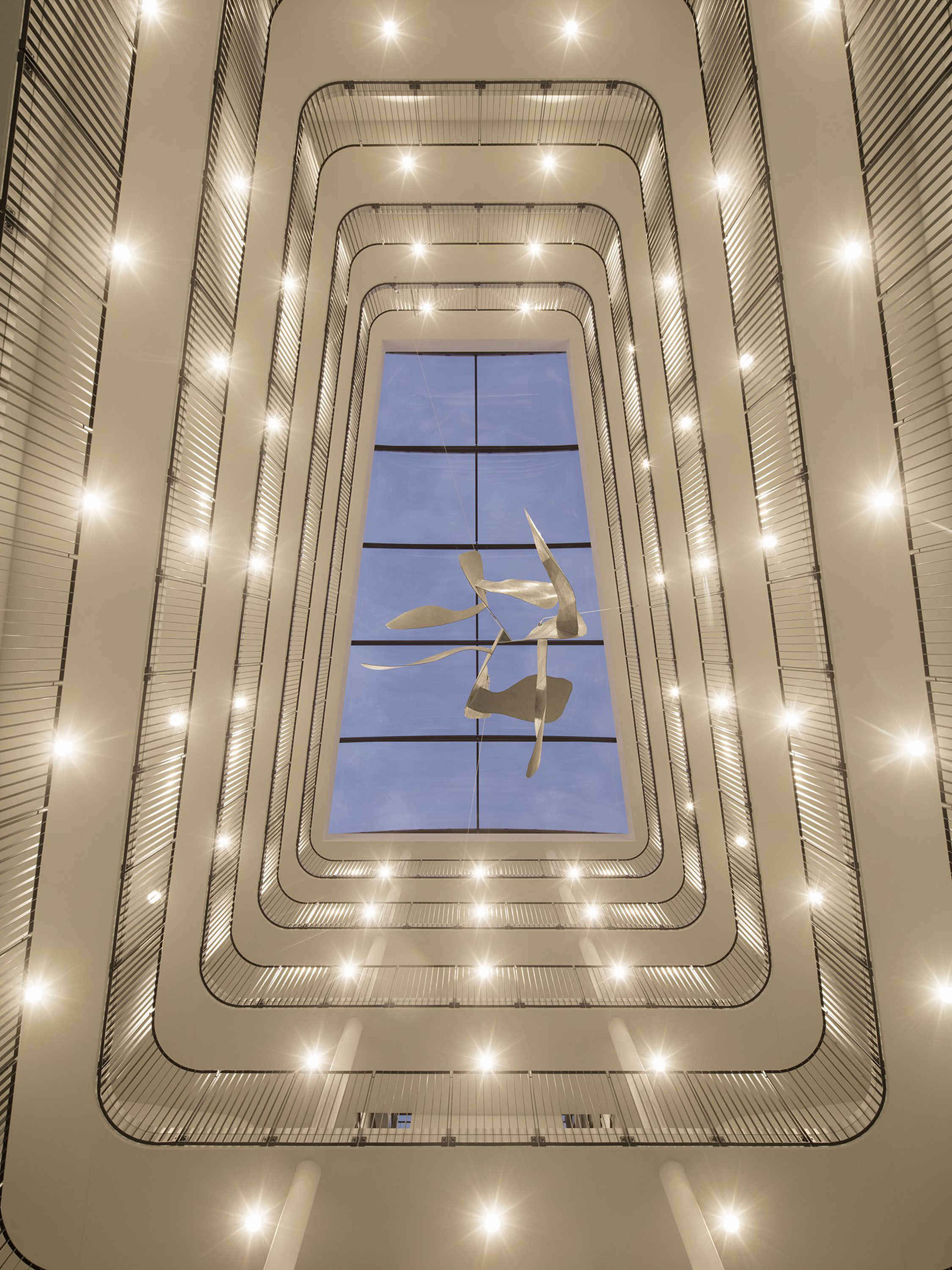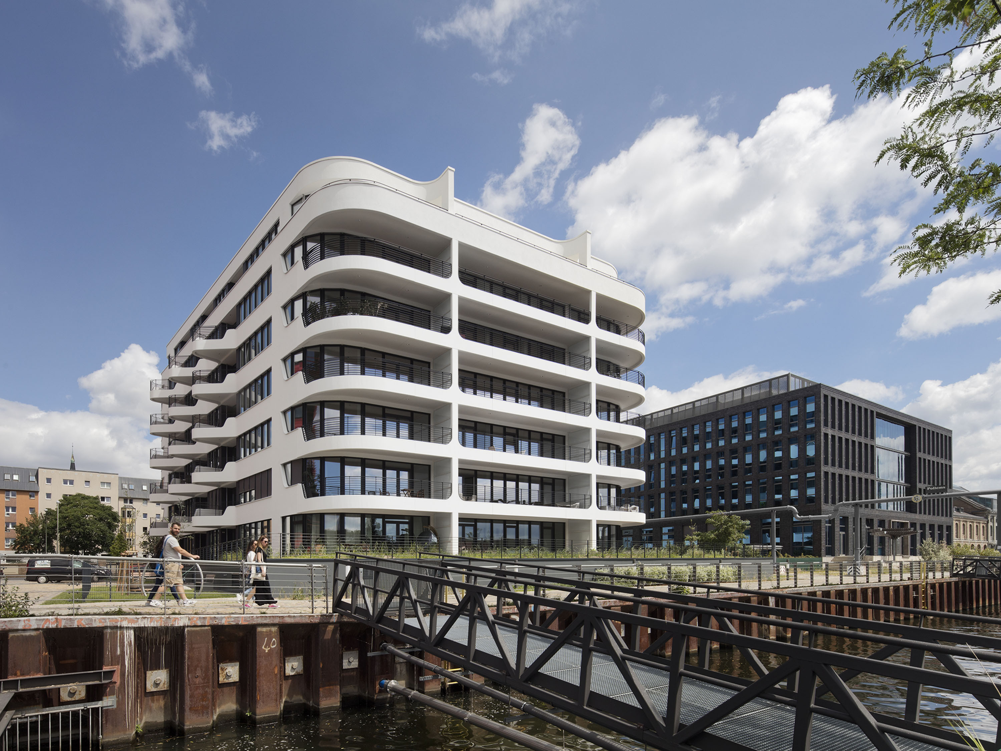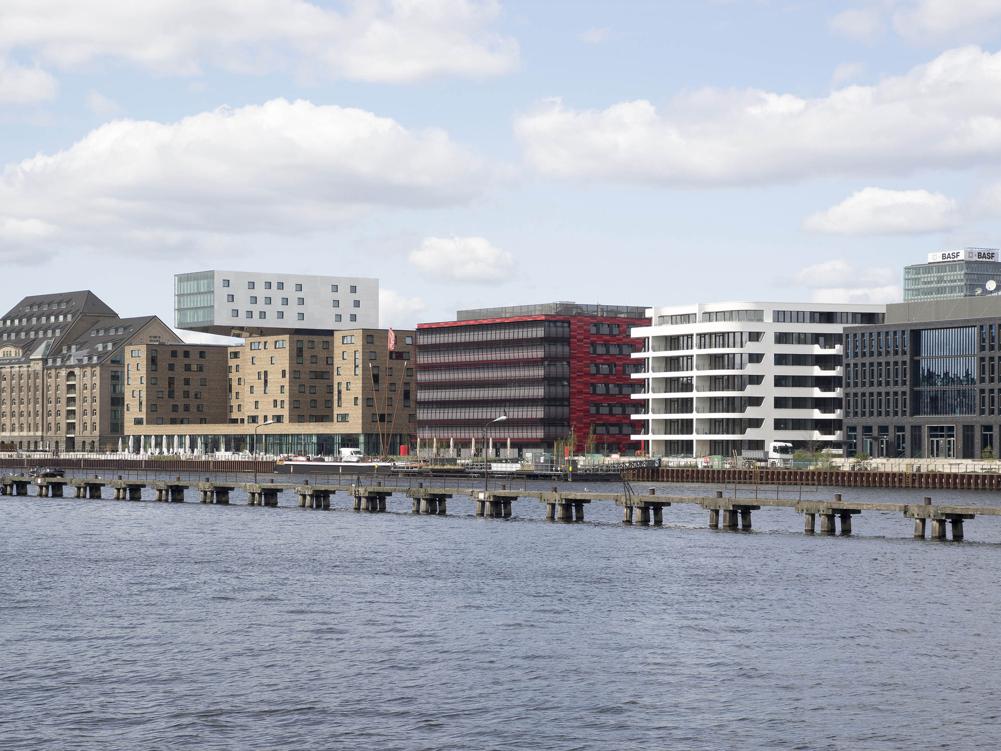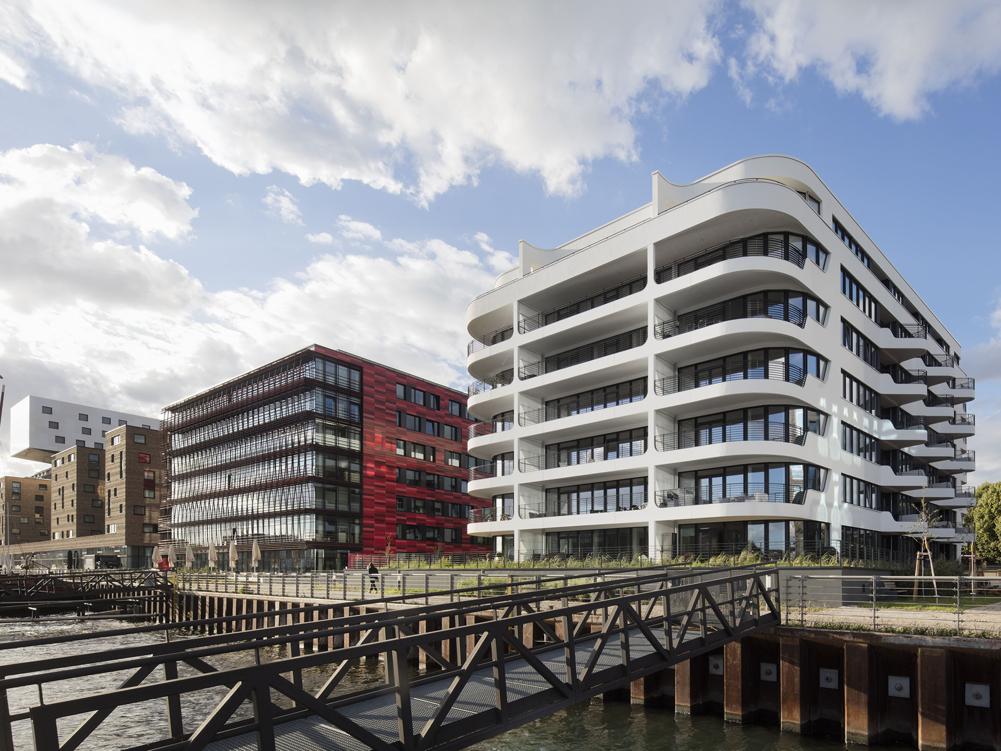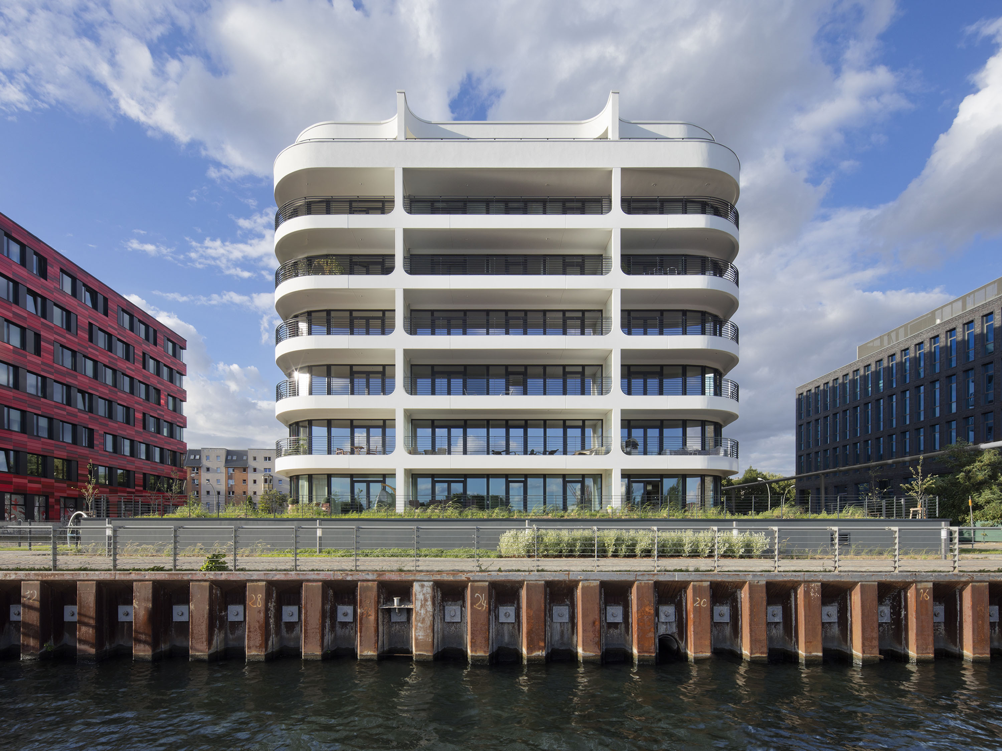
Down-to-earth and dynamic at the same time, the white building resembles a sea yacht at the harbour. The generous glazing offers wide panoramic views, the wrap-around balconies provide plenty of space in the fresh air, and the special location promises long walks along the Spree.
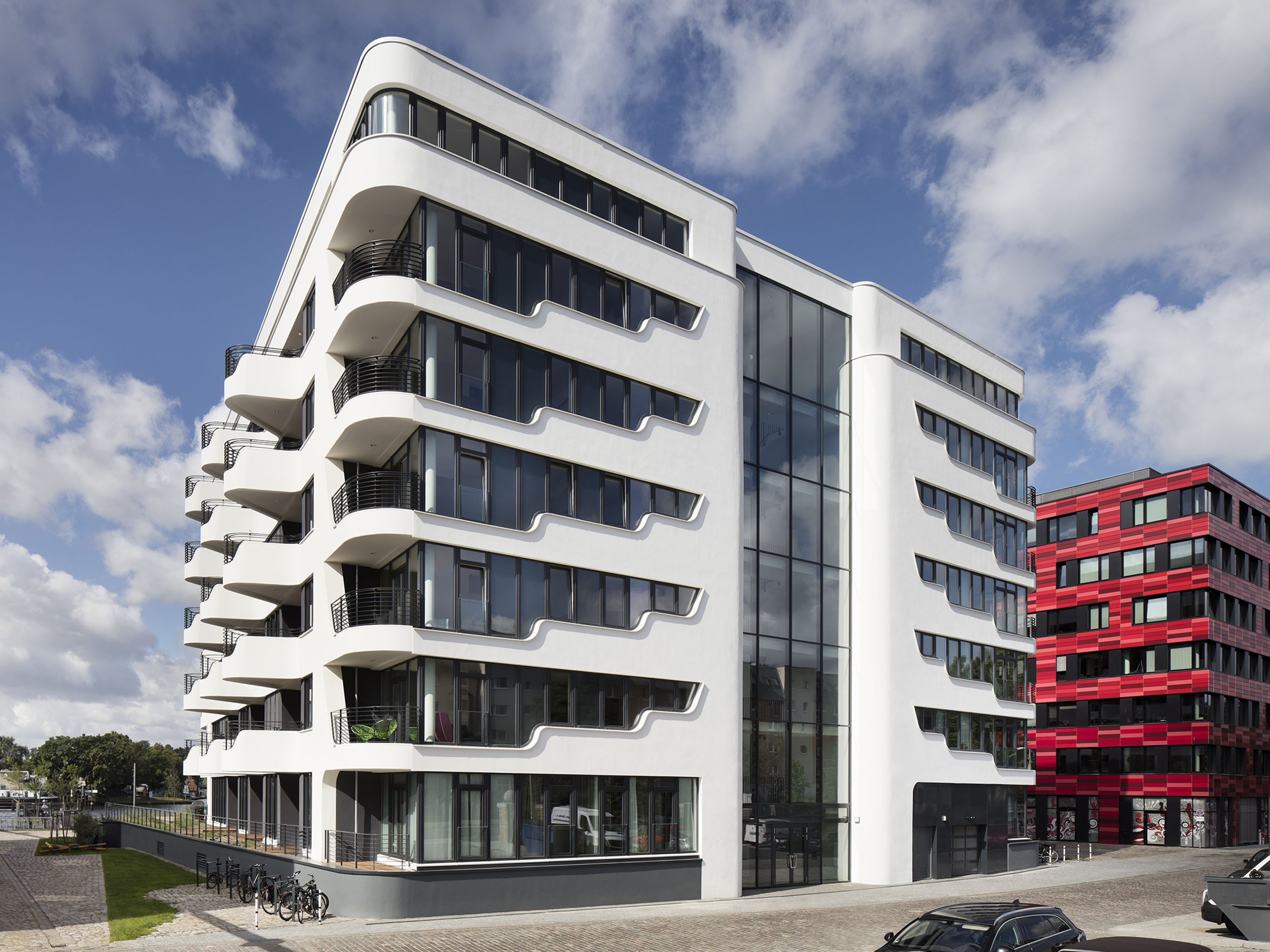
The details follow the leitmotif of the arch. It can be found in the rounded, partly ornamental outer and inner edges or, for example, in the undulating course of the balconies. In addition to the rounded corners, the high plasticity of the volume is achieved through the interplay of recessed and long arched cantilevered balconies made of elaborate precast concrete elements.
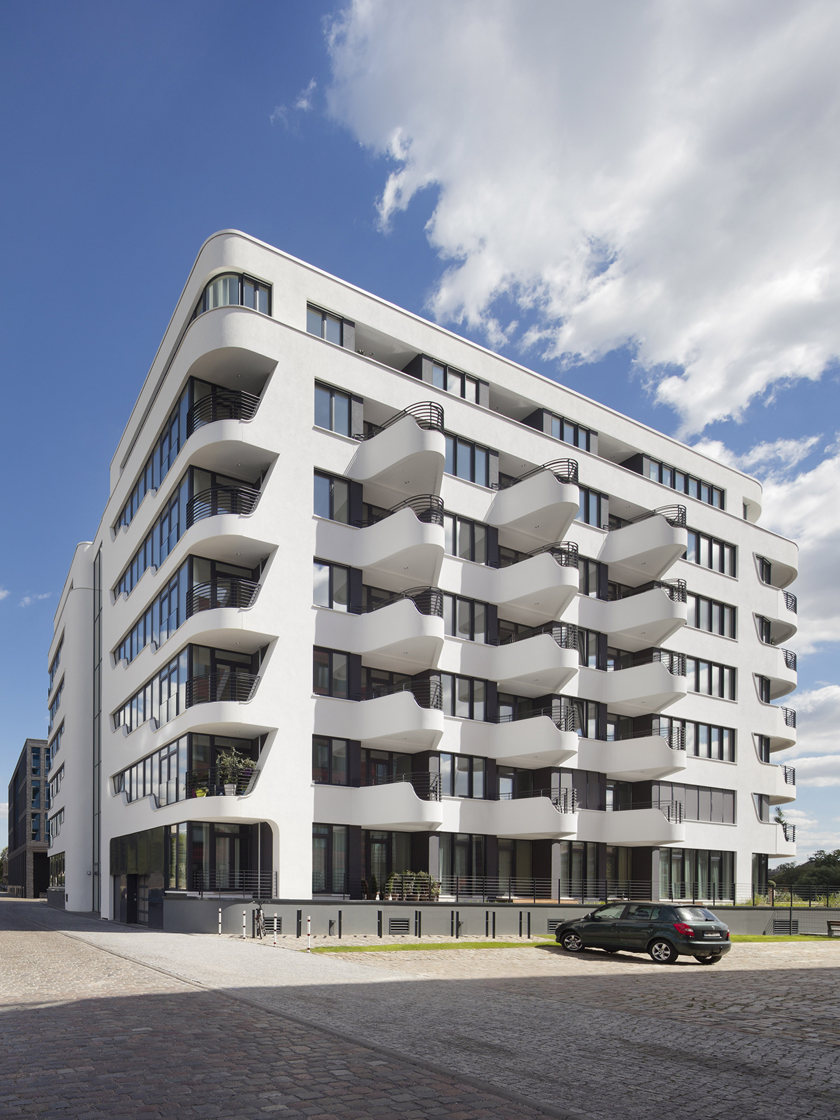
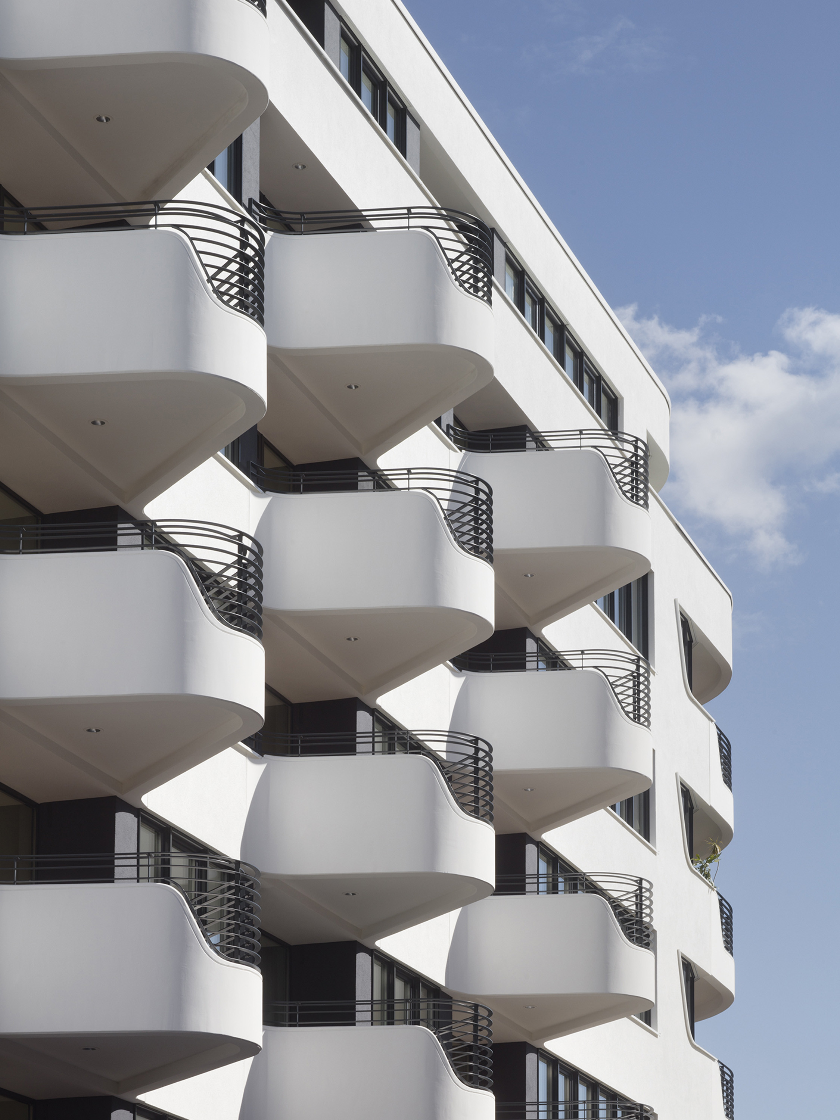
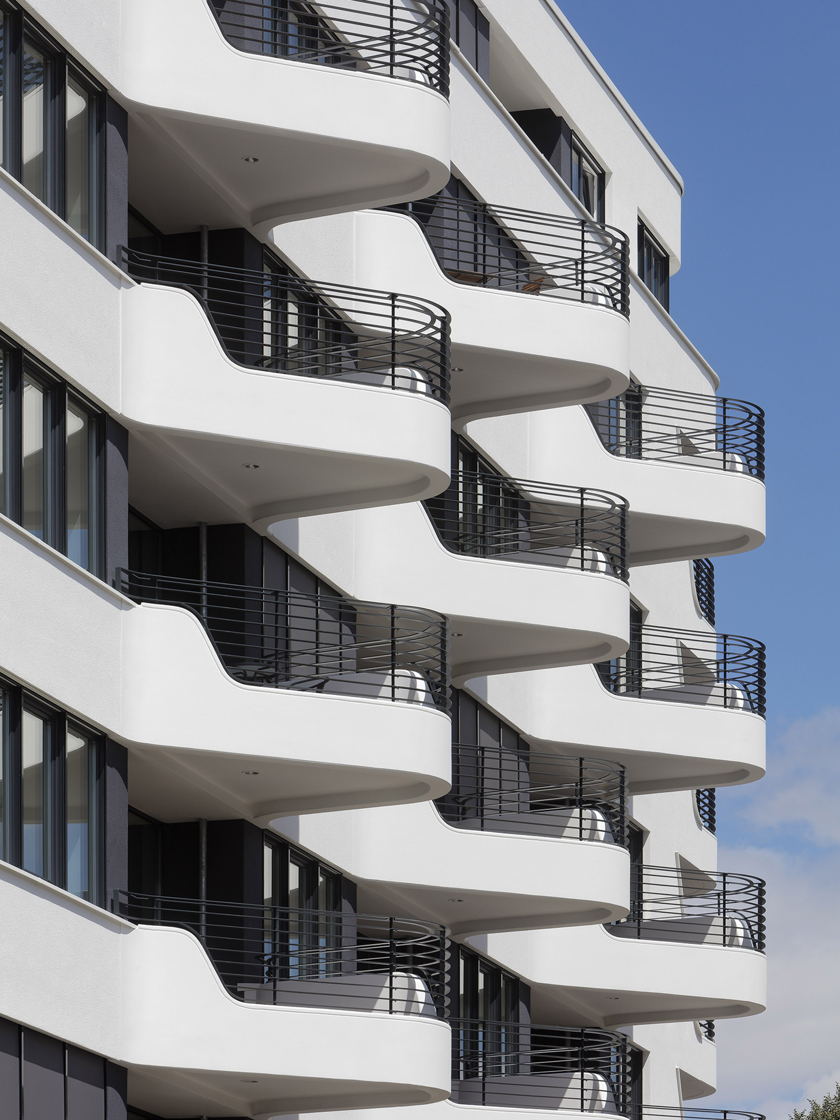
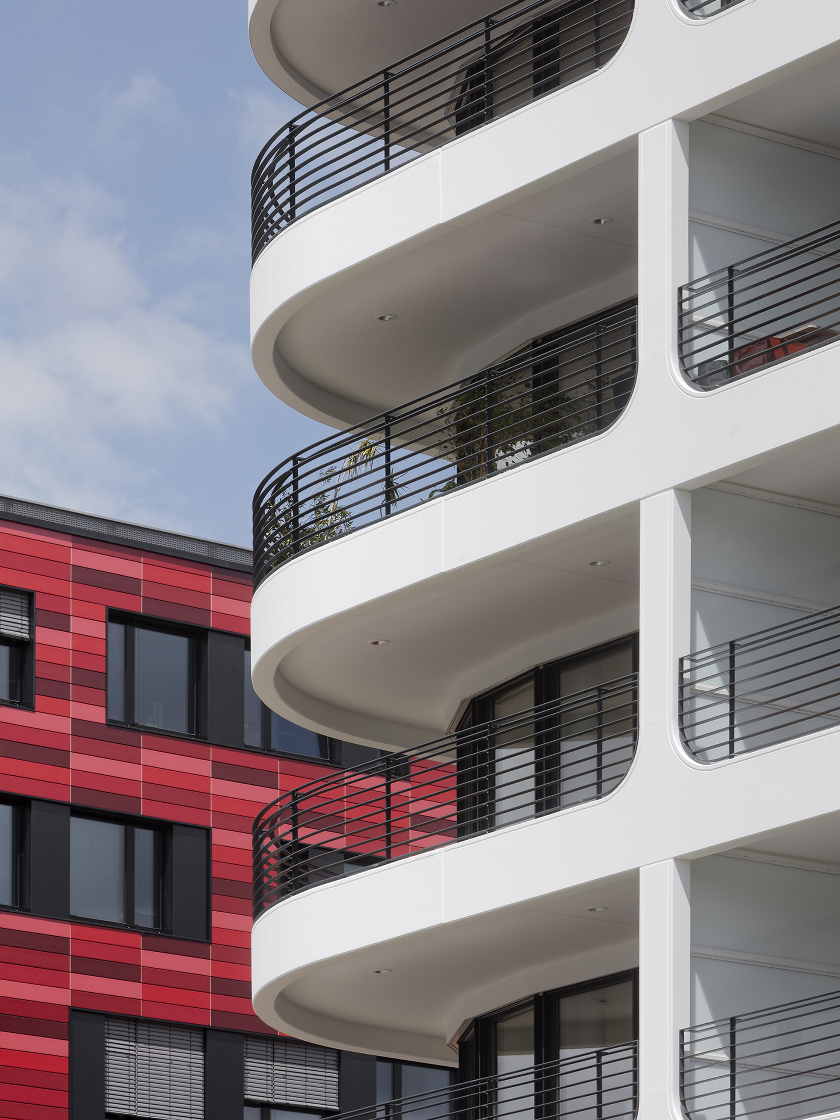
The cantilevered balcony shape allows a wide view of the water from all flats.
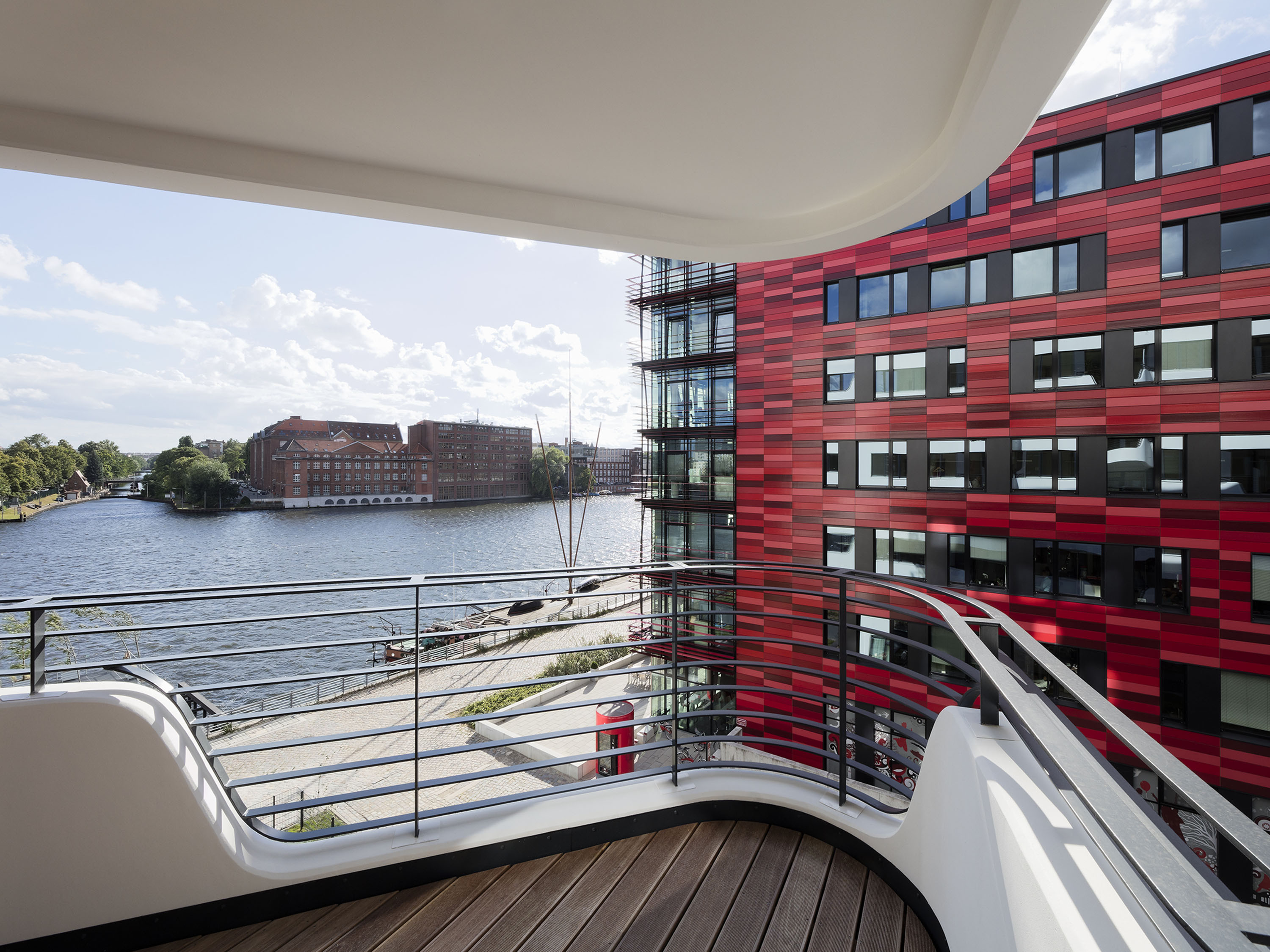
The multi-layered foil roof with integrated sun protection bathes the atrium in a soft light. A ship's propeller floats in the centre of the room, suspended on cables. It is a flock of oversized maple wings made of aluminium - "Samara", as artist Jovana Rusov called her work in reference to the botanical term for winged mable nut.
