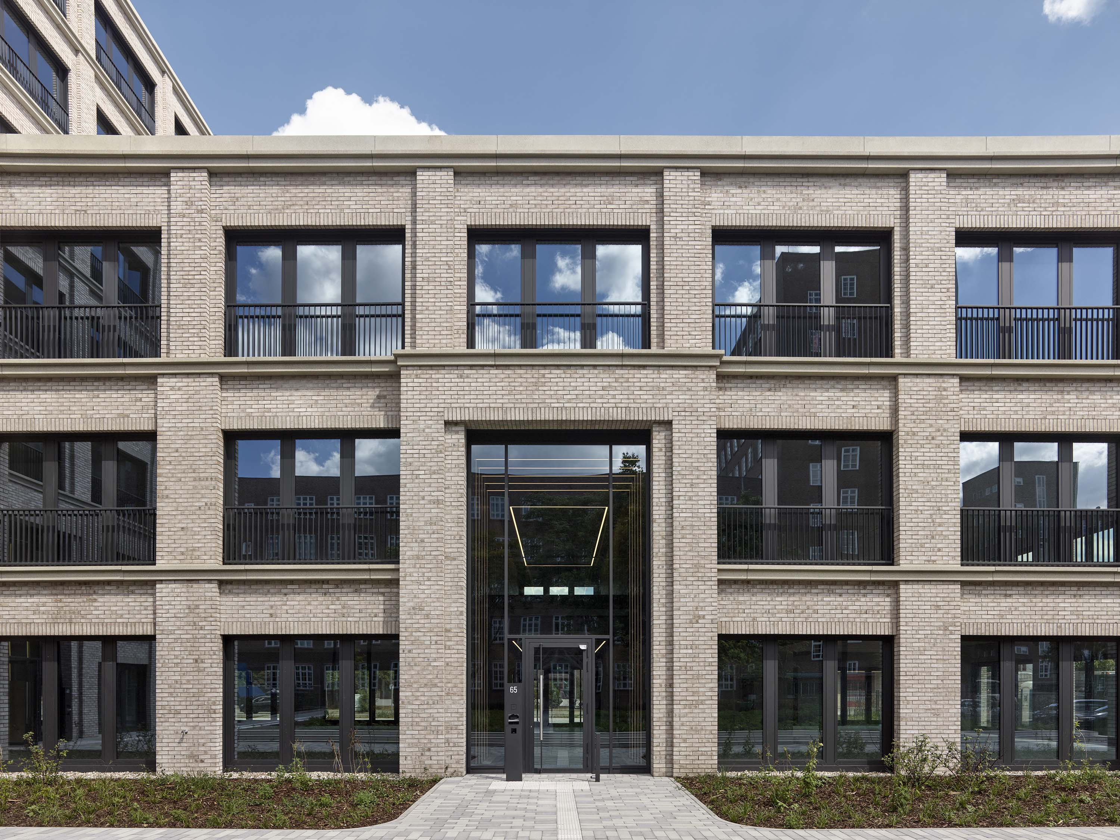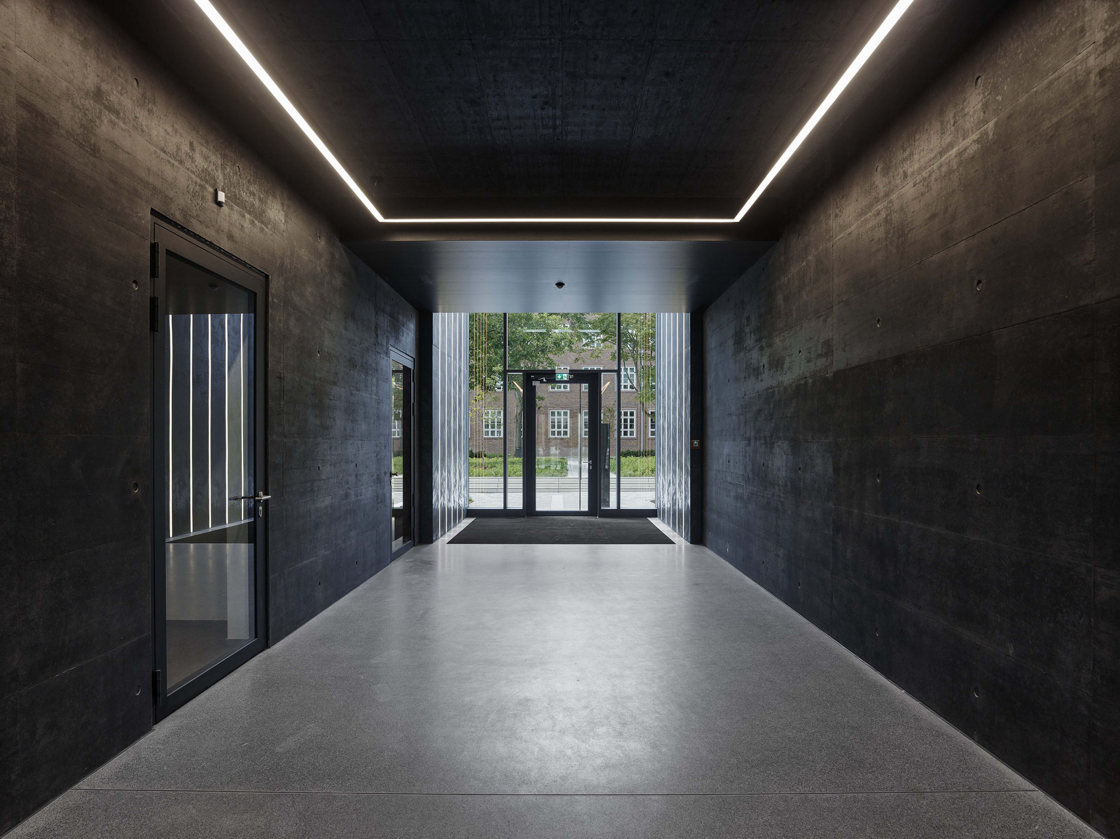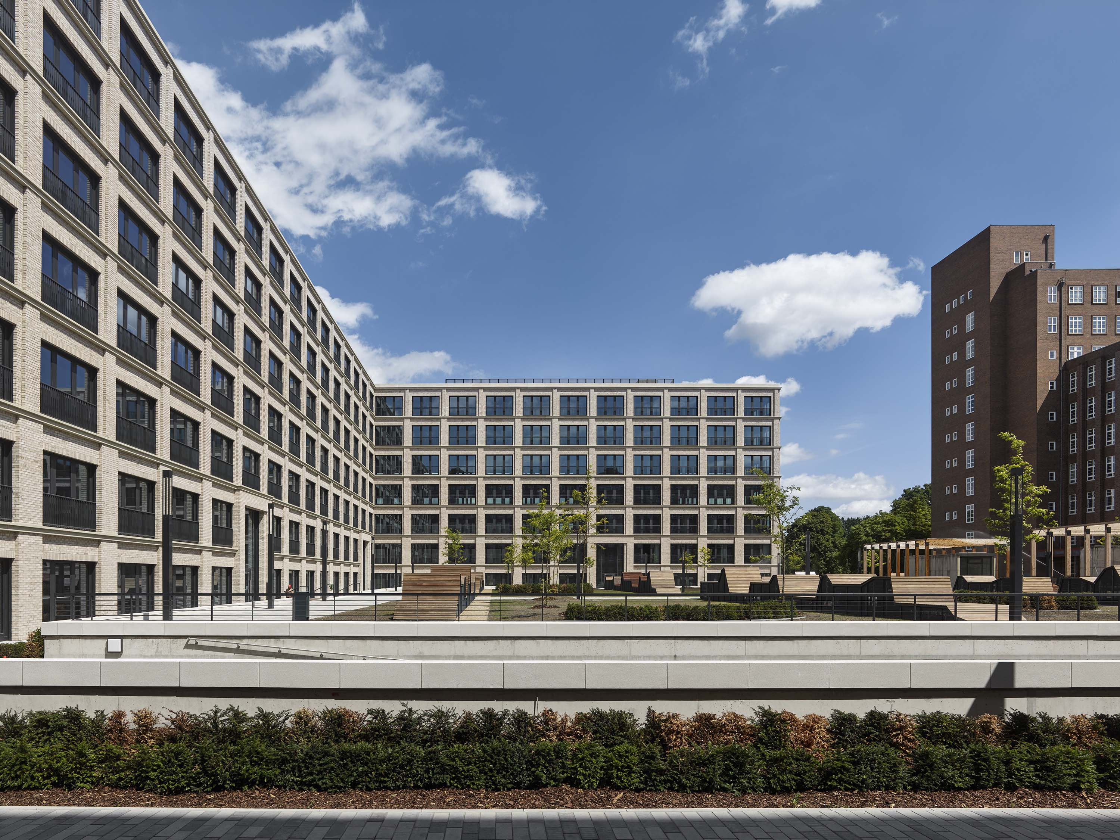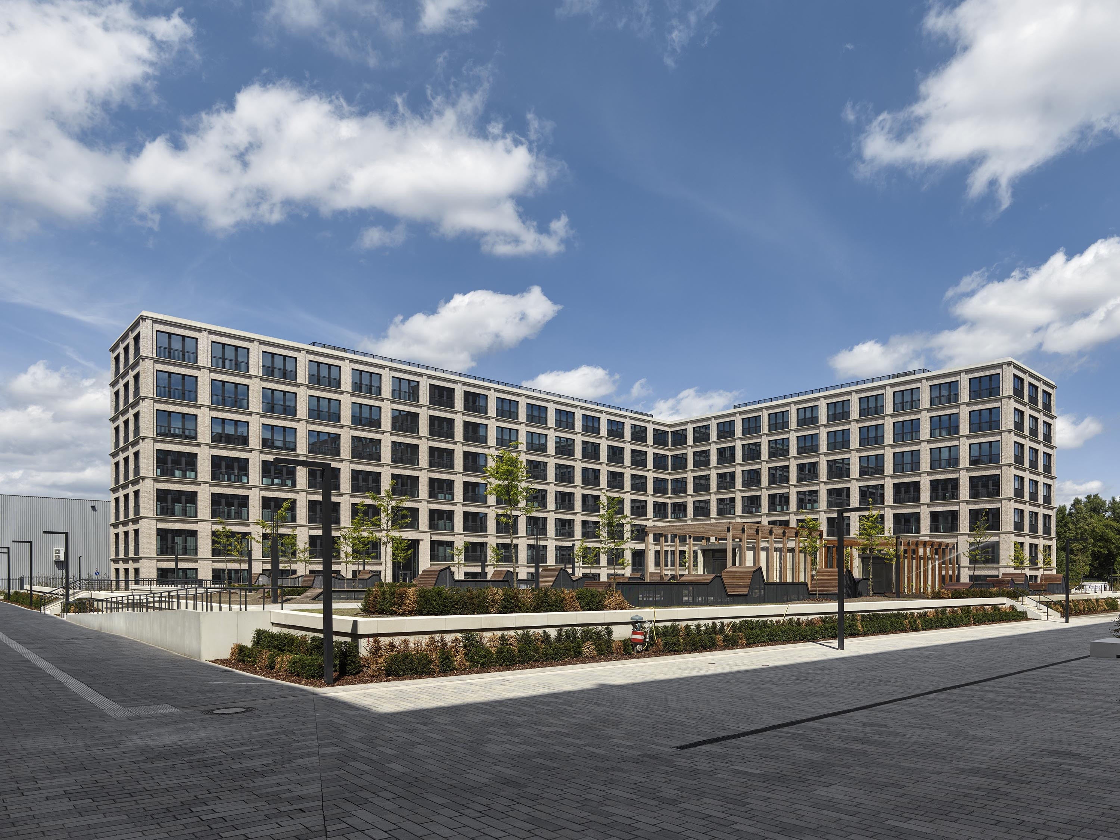
The existing complex was juxtaposed with a similarly closed, urban figure: an angular building with seven storeys (BT1) and another including a three-storey extension (BT2). This created two courtyards with generous green spaces that further emphasise the campus character of the project.
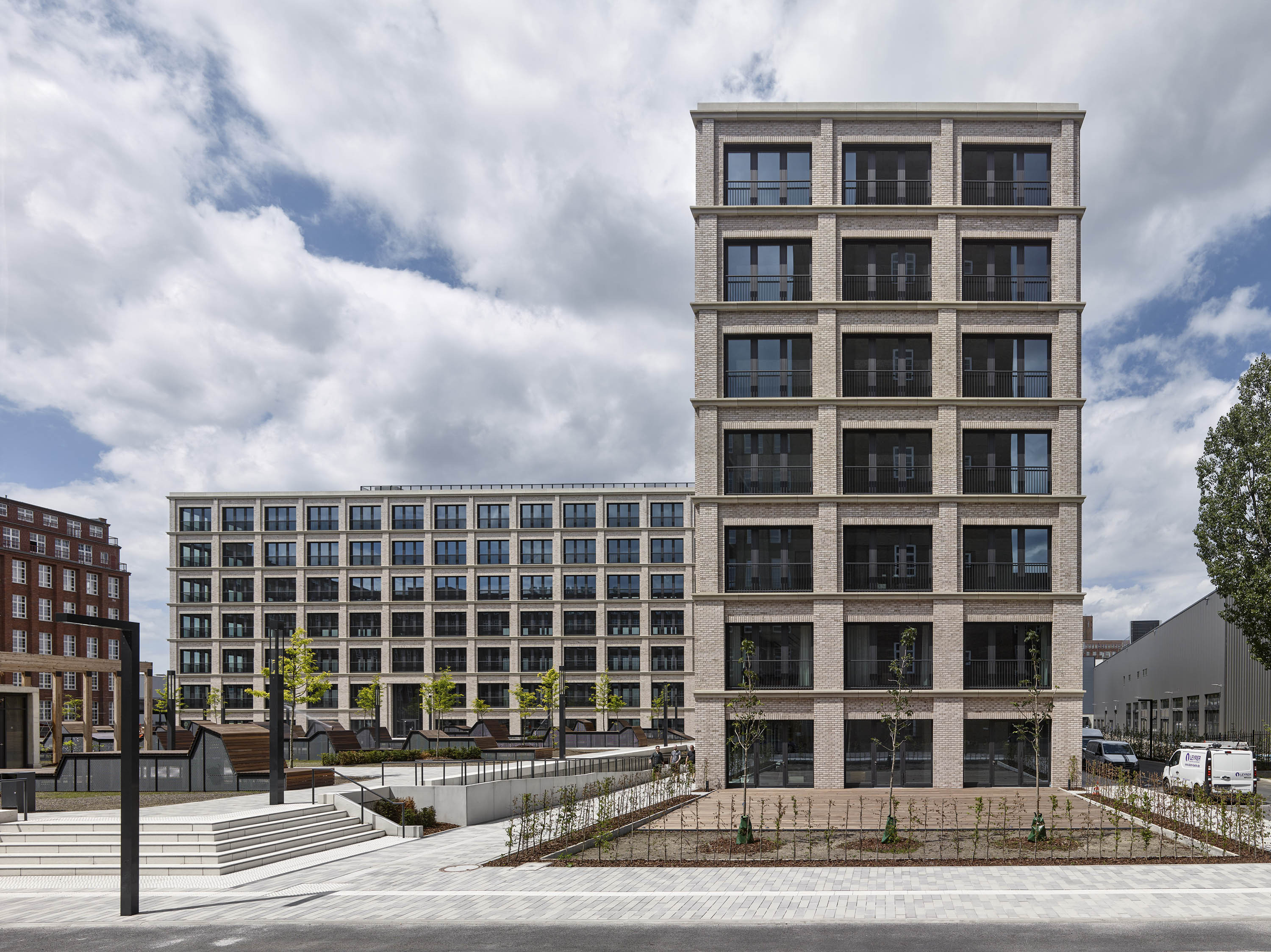
Masonry, architectural concrete and metal create atmospheric, technical-looking details that also support the creation of flexible, contemporary and spacious working environments in terms of both design and function.
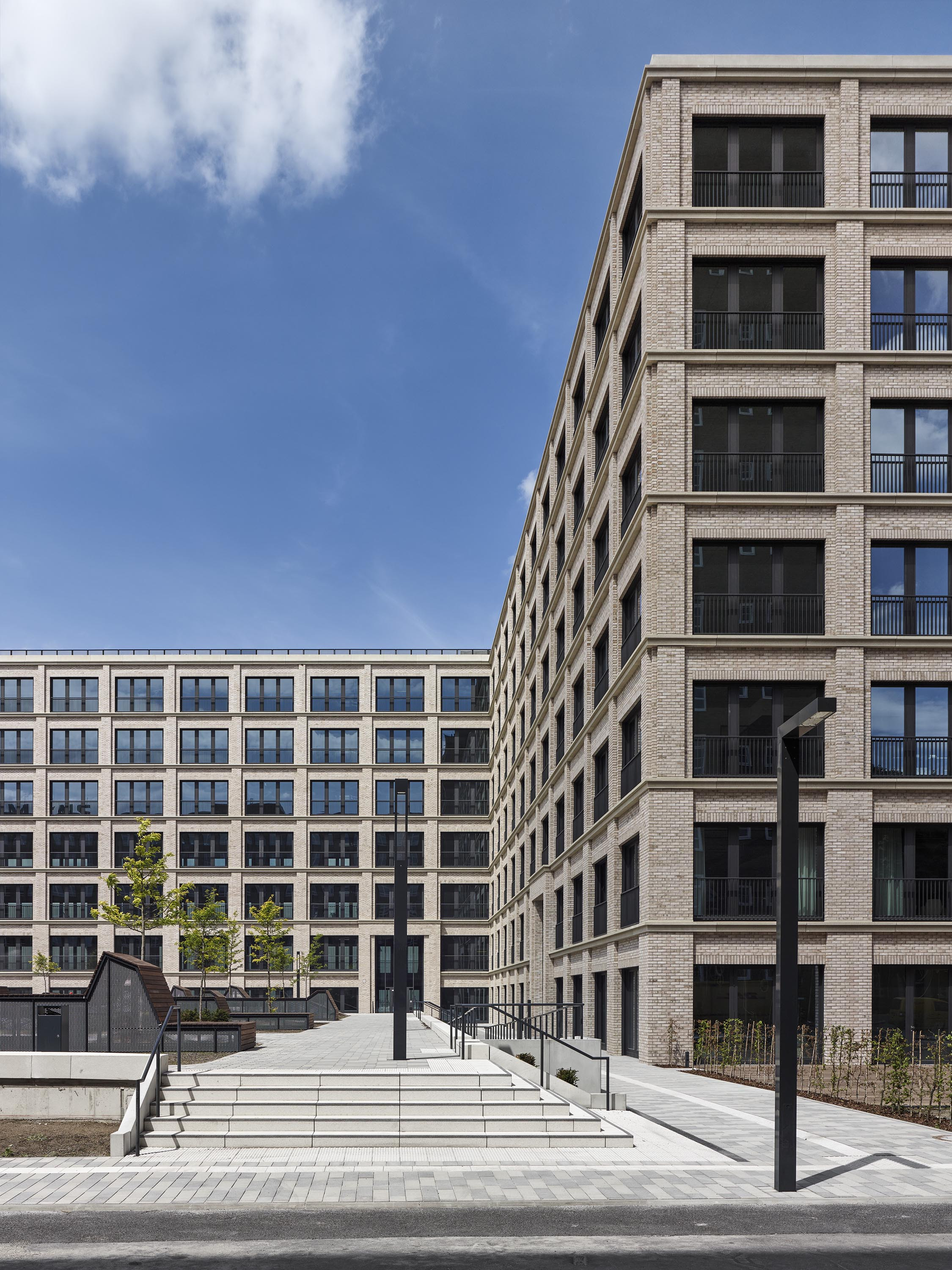
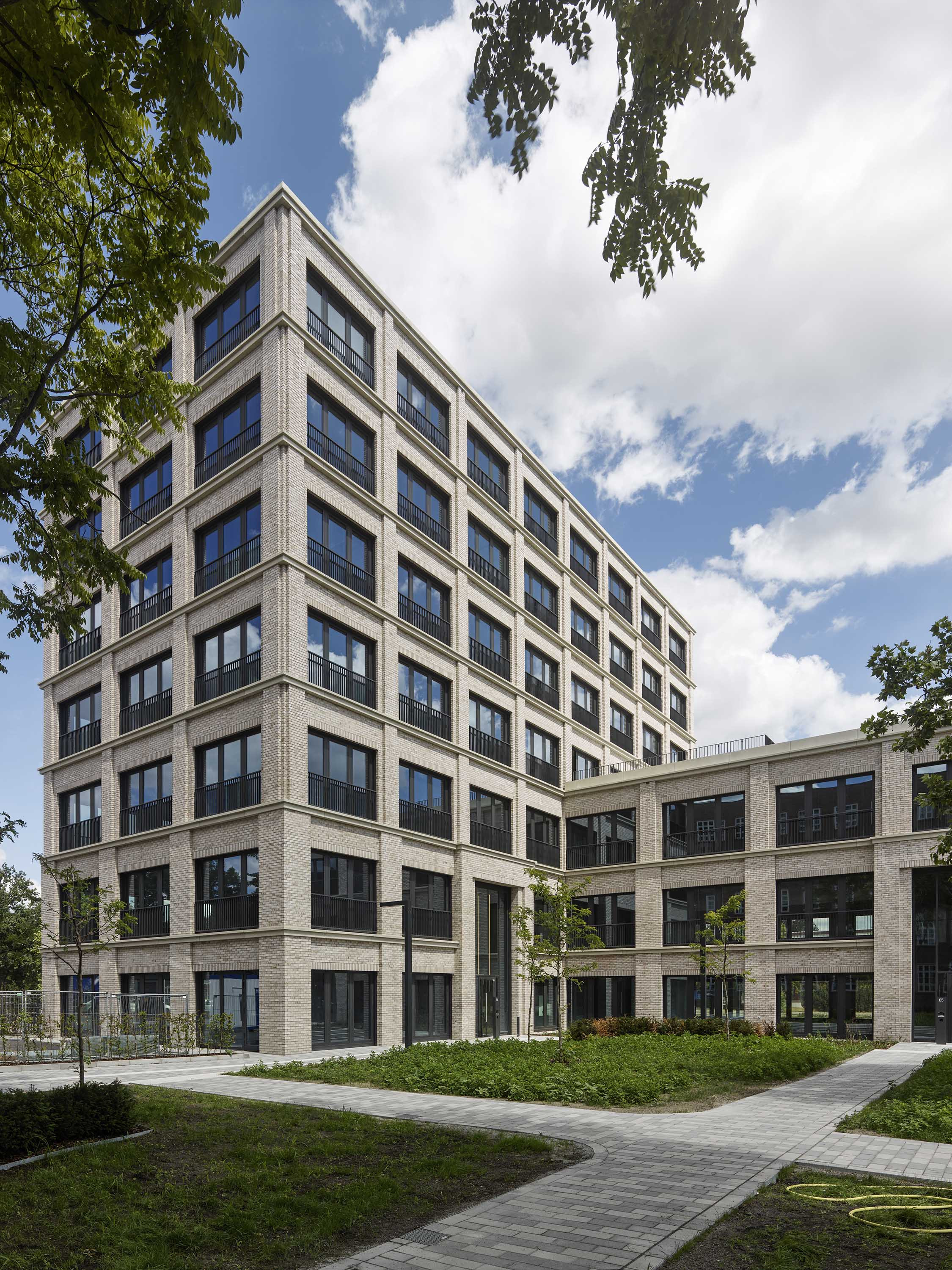
As a reference to the structure and materiality of the façades of the historic existing buildings, the new office buildings are executed in a matt, pastel-coloured clinker brickwork with an iridescent colour pattern.
