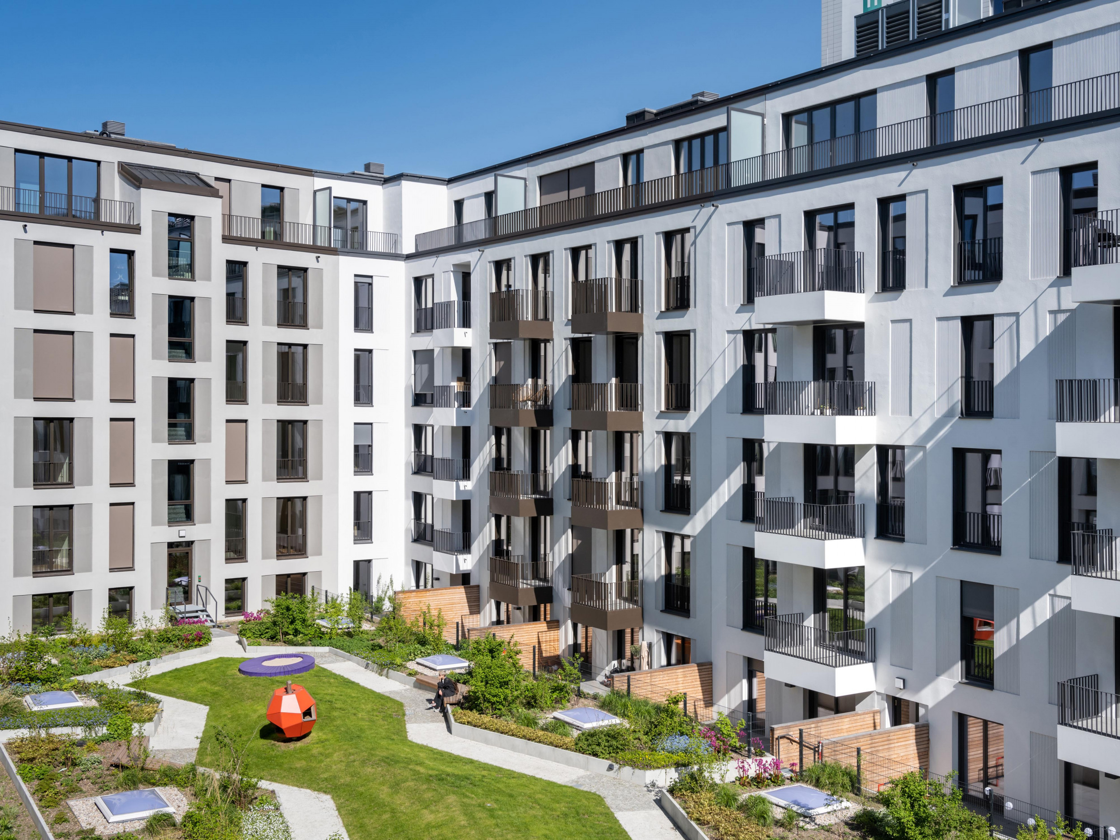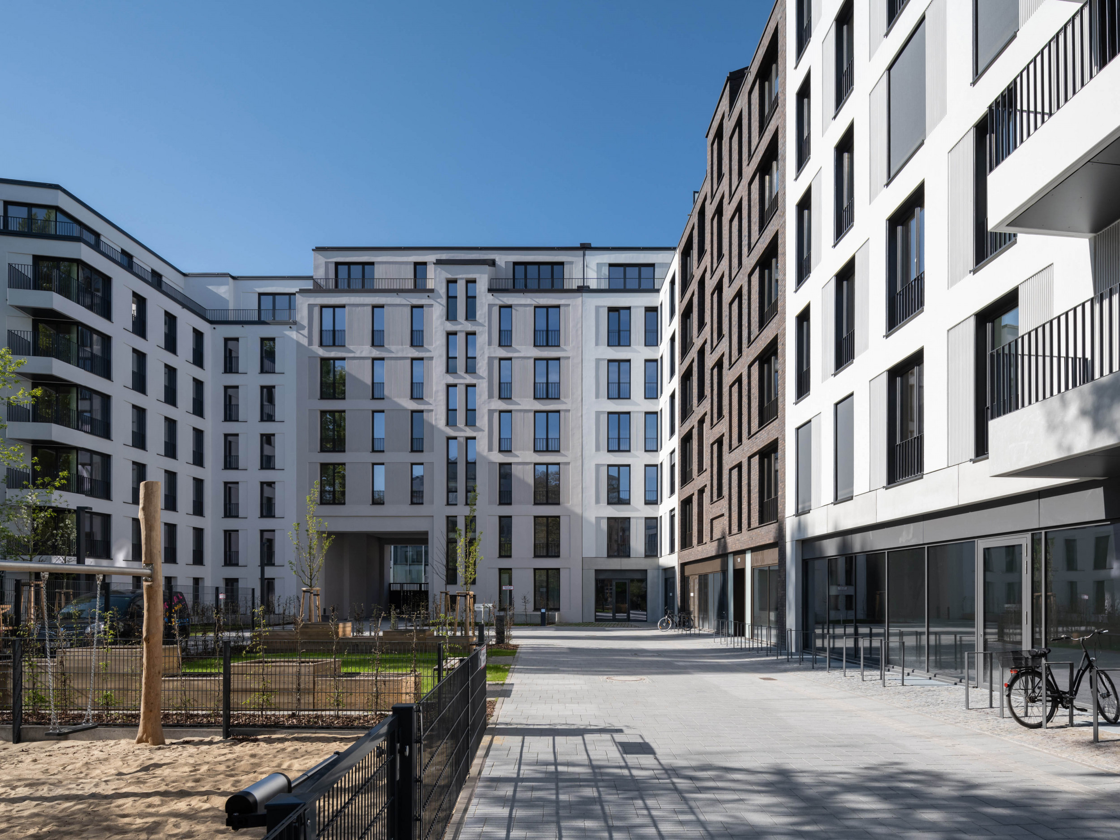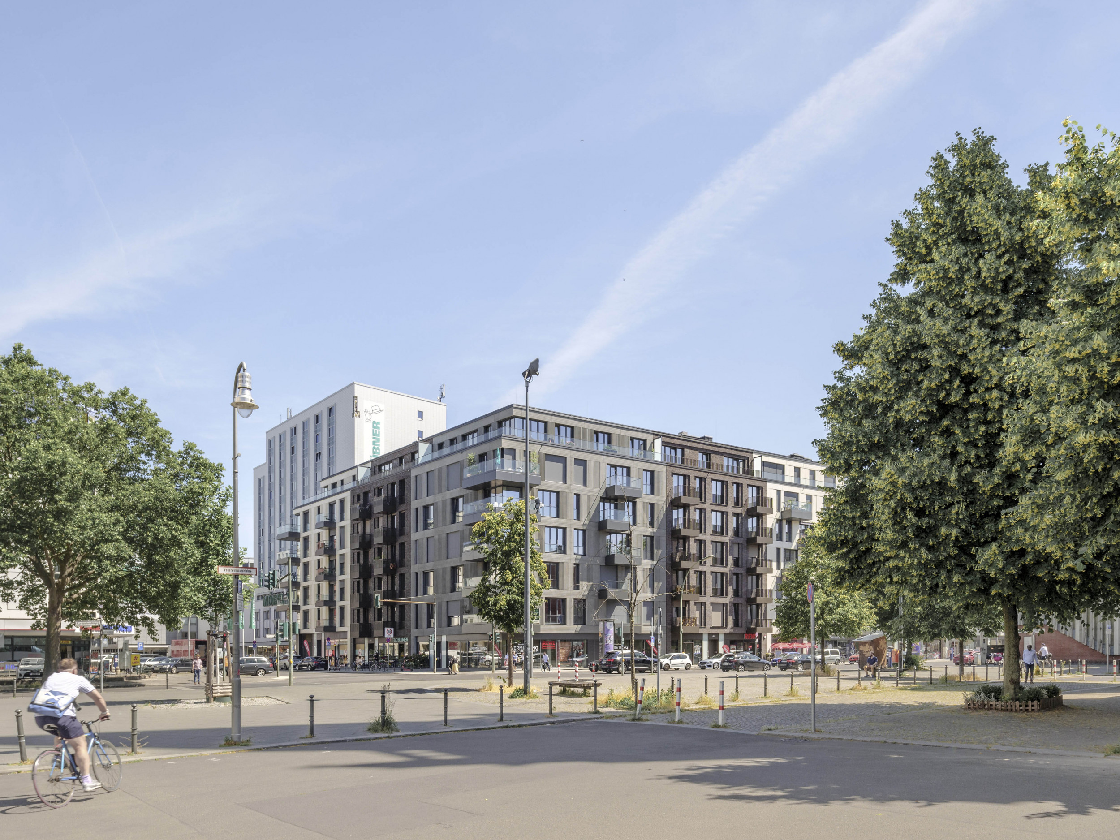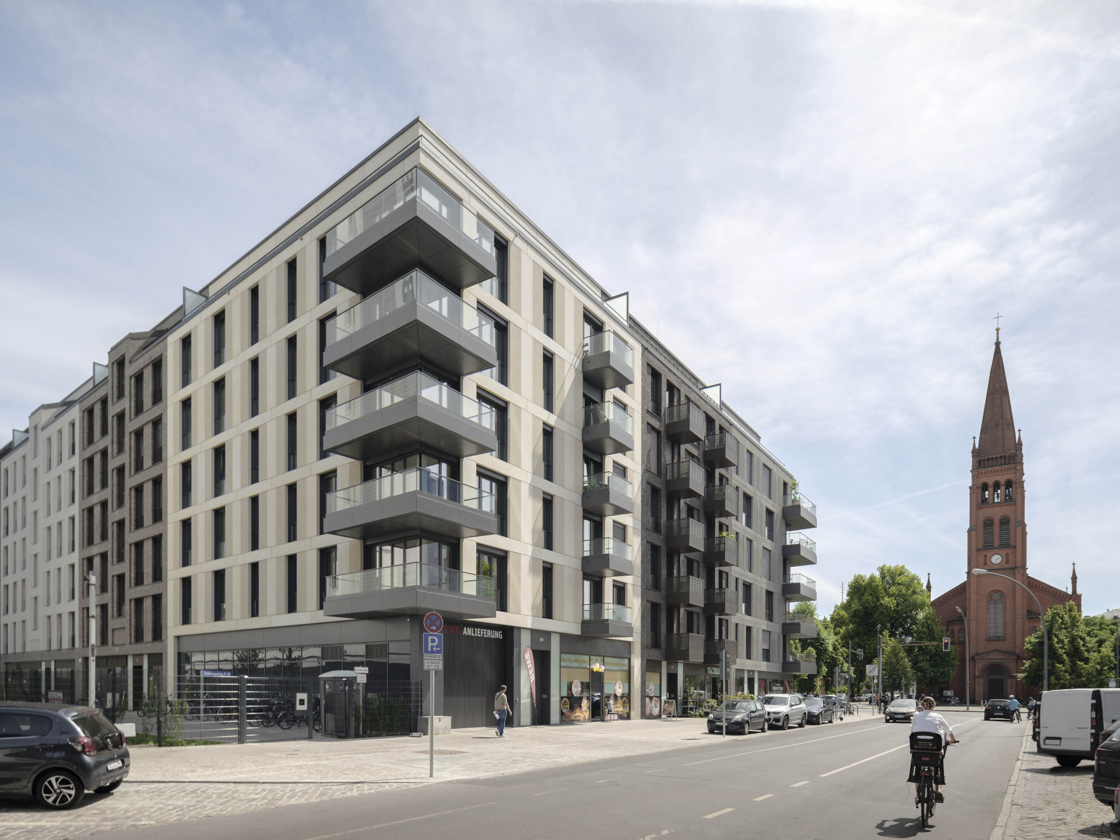
Concisely described in the project name as the interface between the Schoeneberg and Tiergarten districts, the building project closes a gap that has existed for decades. The basic layout of the ensemble of a total of 14 seamlessly connected buildings forms a P with a closed inner courtyard.
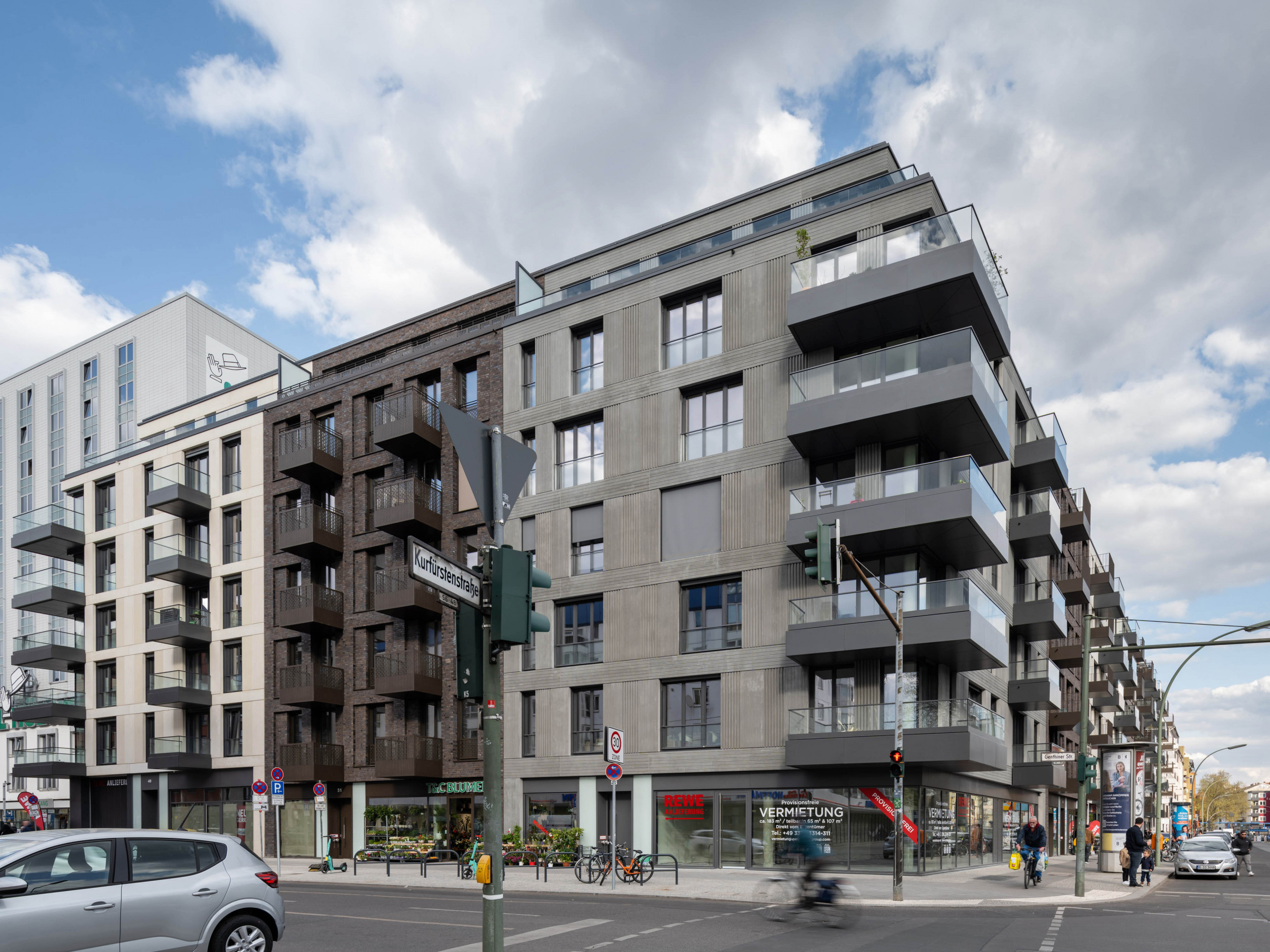
Architectural concrete and masonry are the basic materials for the façade design and are executed differently depending on the building. The design variety blends harmoniously into the street scene. The choice of individual materials for the multi-faceted facades is a reference to Berlin's architectural heritage: bricks, masonry in colour and pattern variations refer to church and industrial buildings, fluted plaster to the Wilhelminian period, exposed concrete and glass speak the language of today's Berlin.

