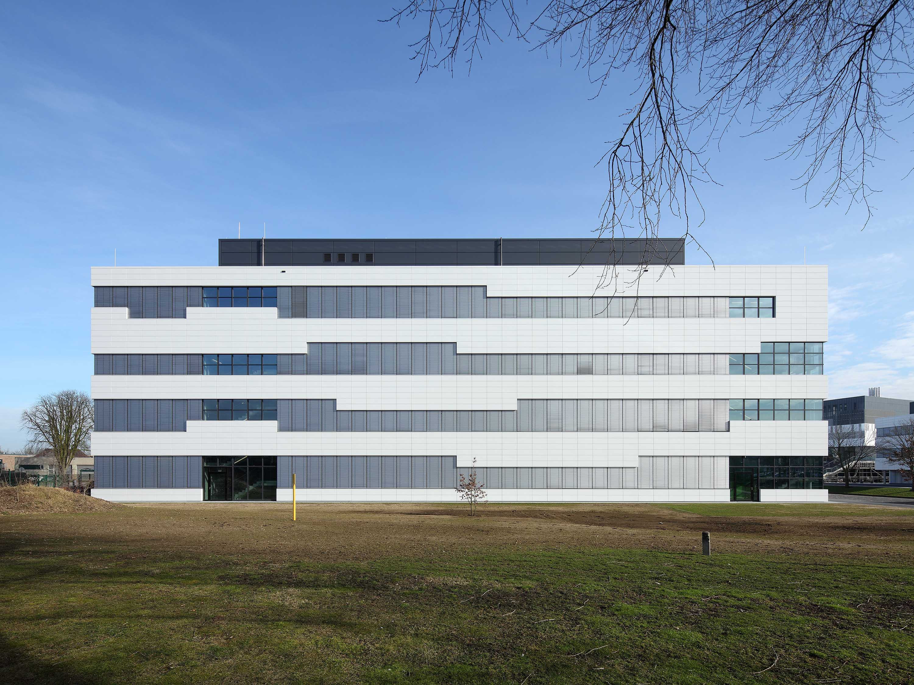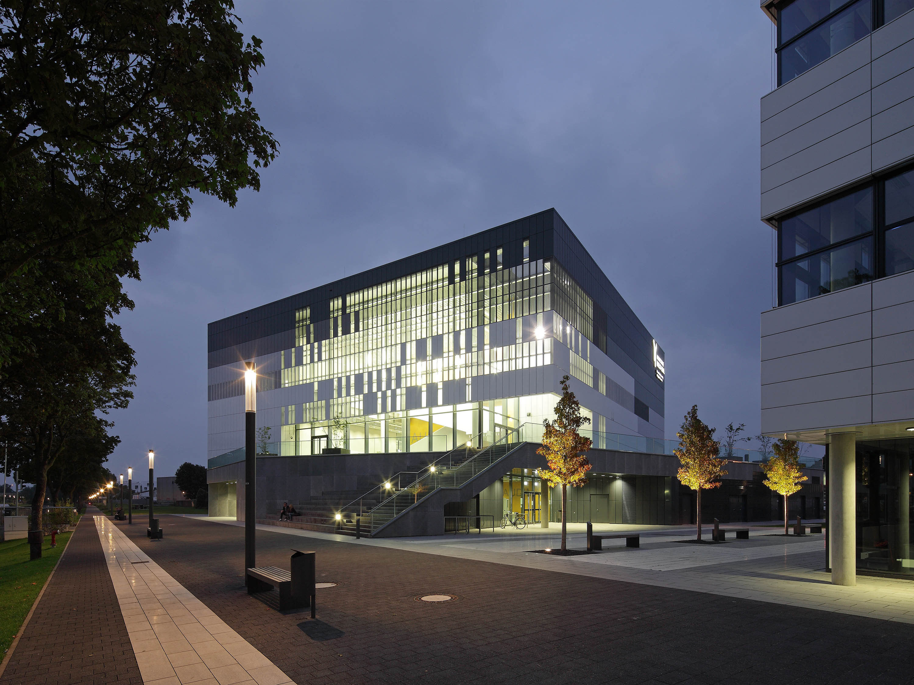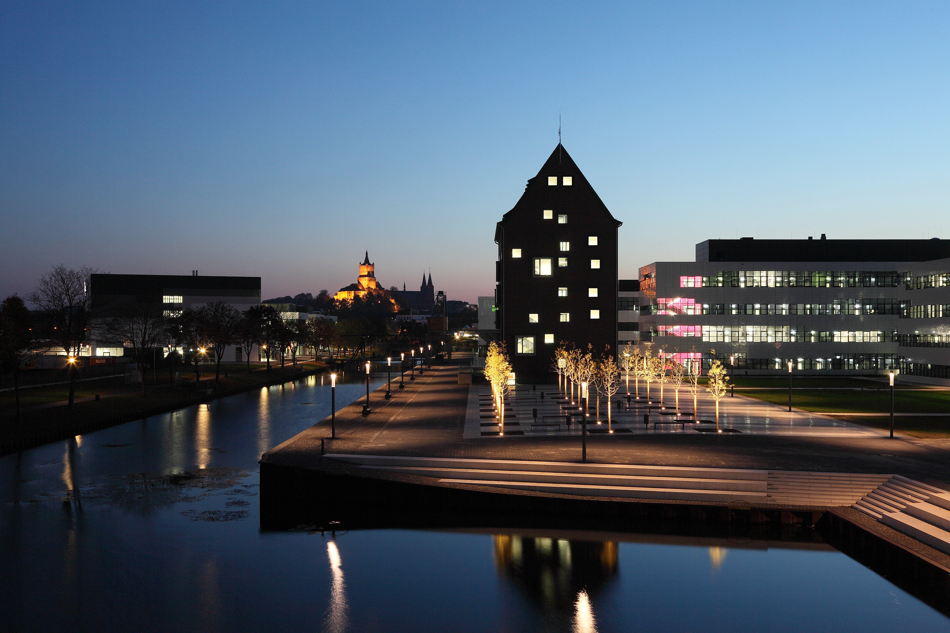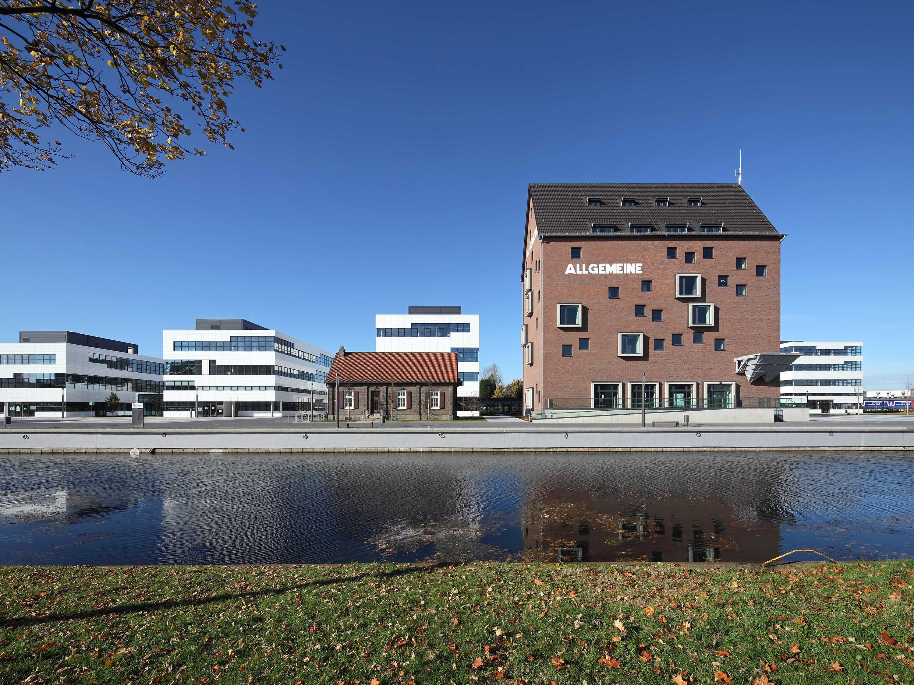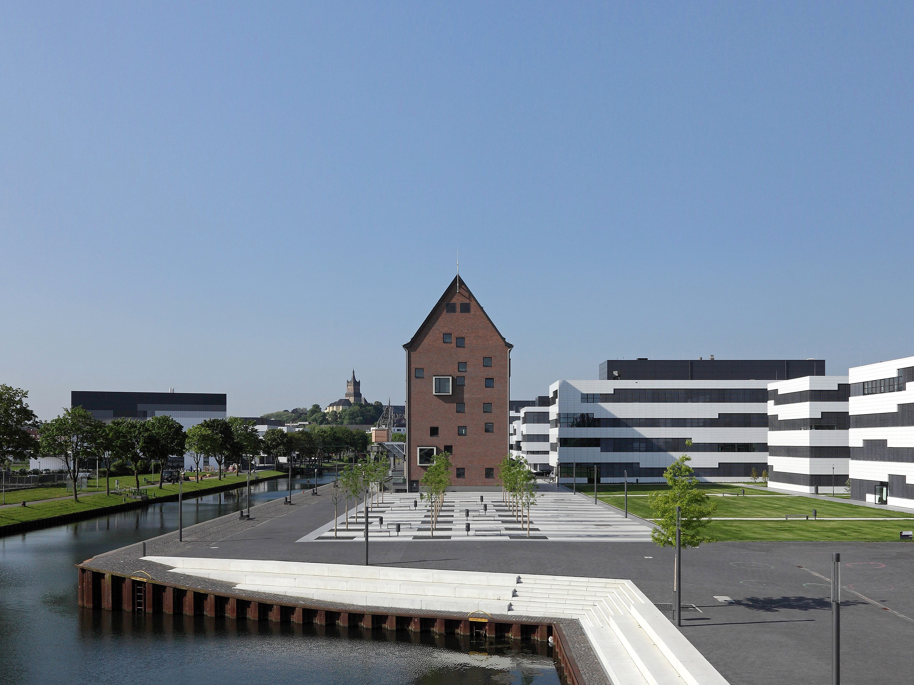
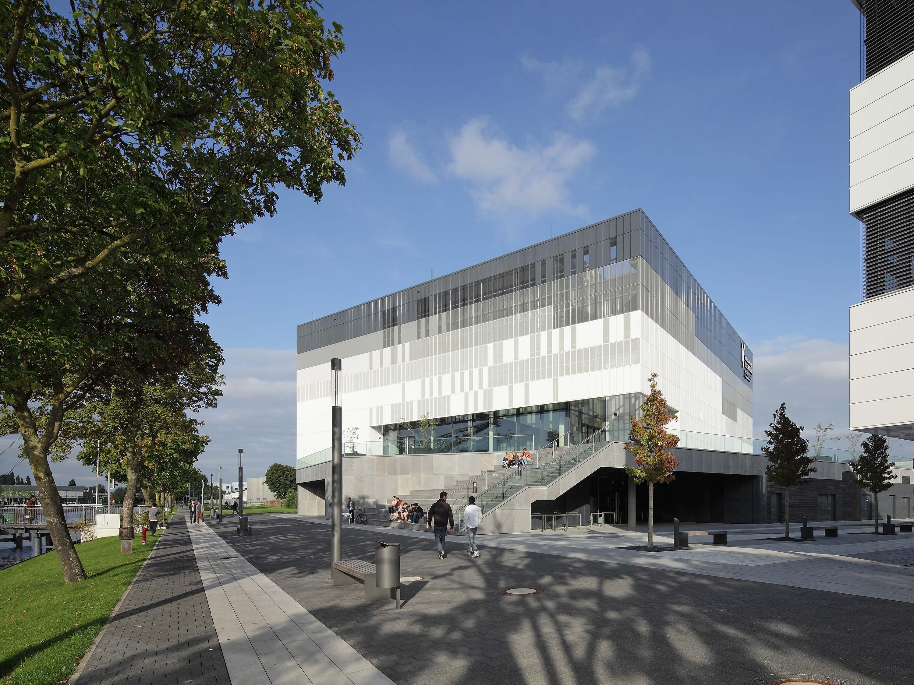
The complex is located at the former Spoy harbour with its imposing, modernised industrial buildings. The former warehouse of Allgemeine Speditionsgesellschaft AG has been integrated into the complex as a highly visible landmark. The campus is divided into two parts to the east and west of the canal, arranged in a modular sequence.
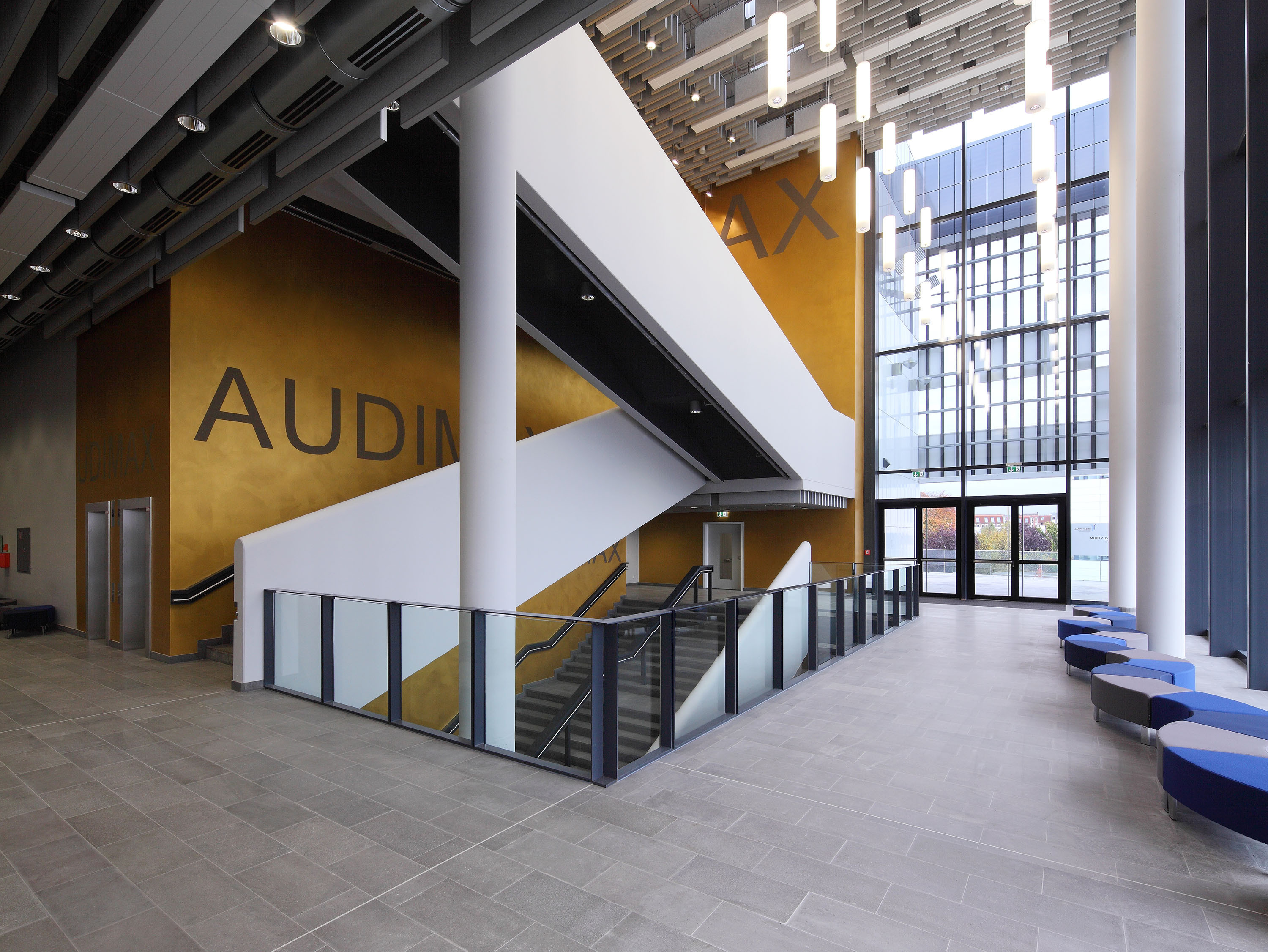
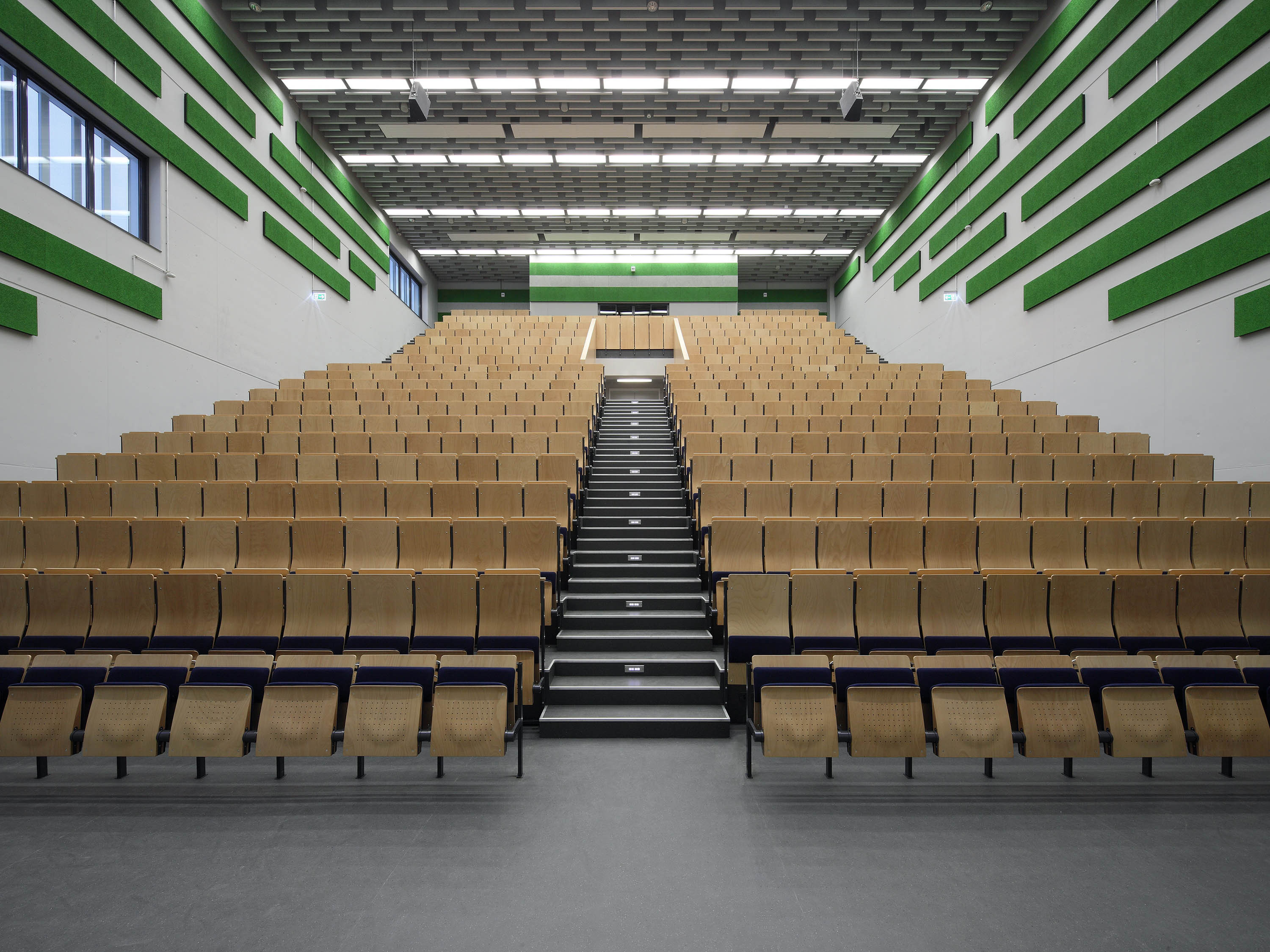
There are different centre areas on the site: Lecture Hall Centre with the creative XOX area, Knowledge Store with library, Language Centre and StudentServiceCentre as well as refectory with seminar area. The elongated campus functions like a permeable system, similar to a small town with the library at its "centre". Open spaces - such as the "themed gardens", the tree-lined riverside path or the pedestrian and cycle bridge - complete the system.
