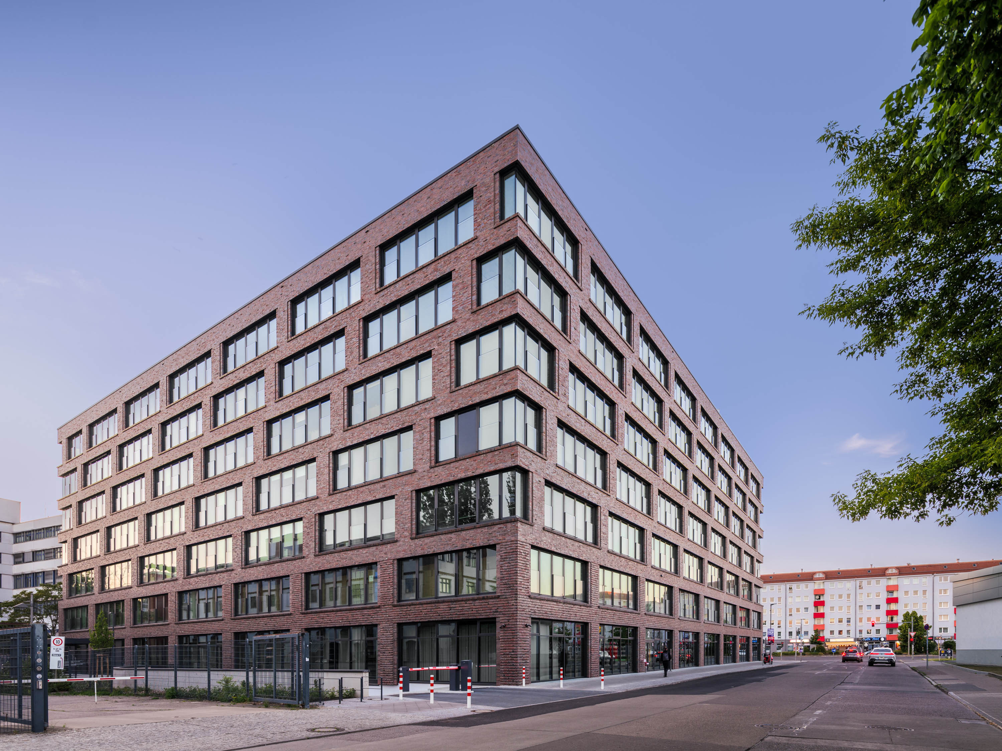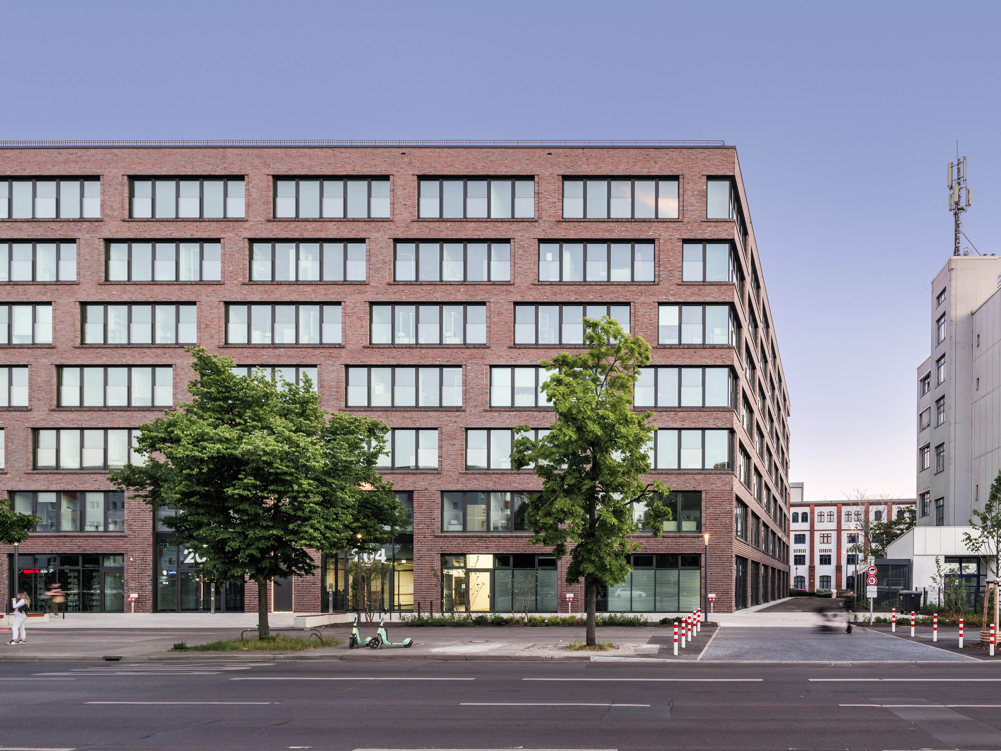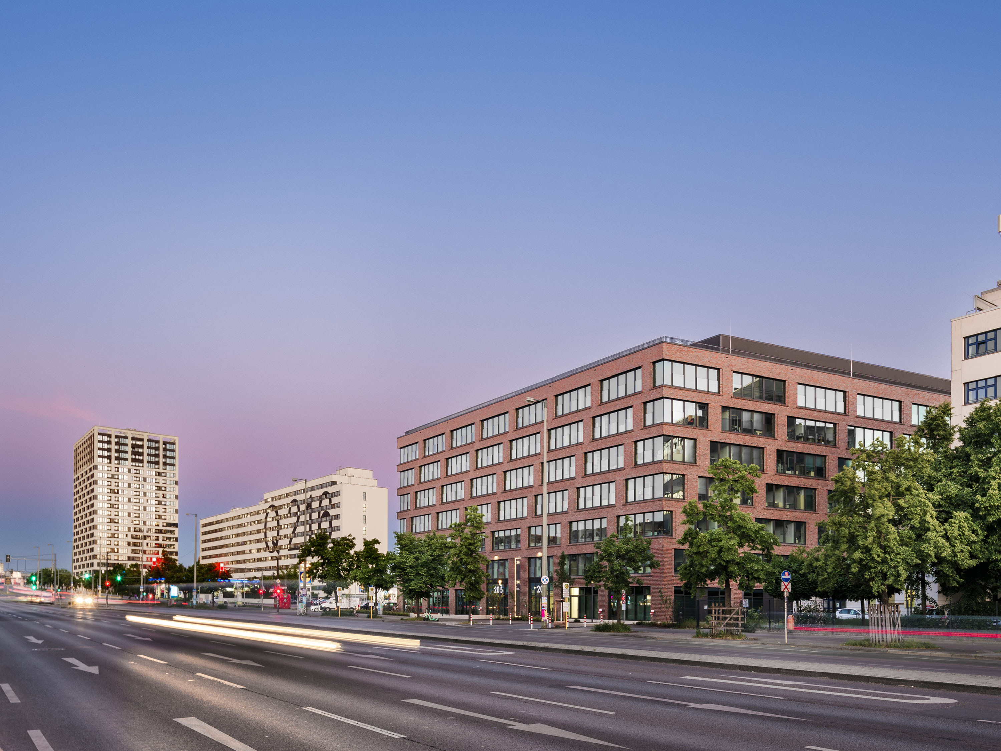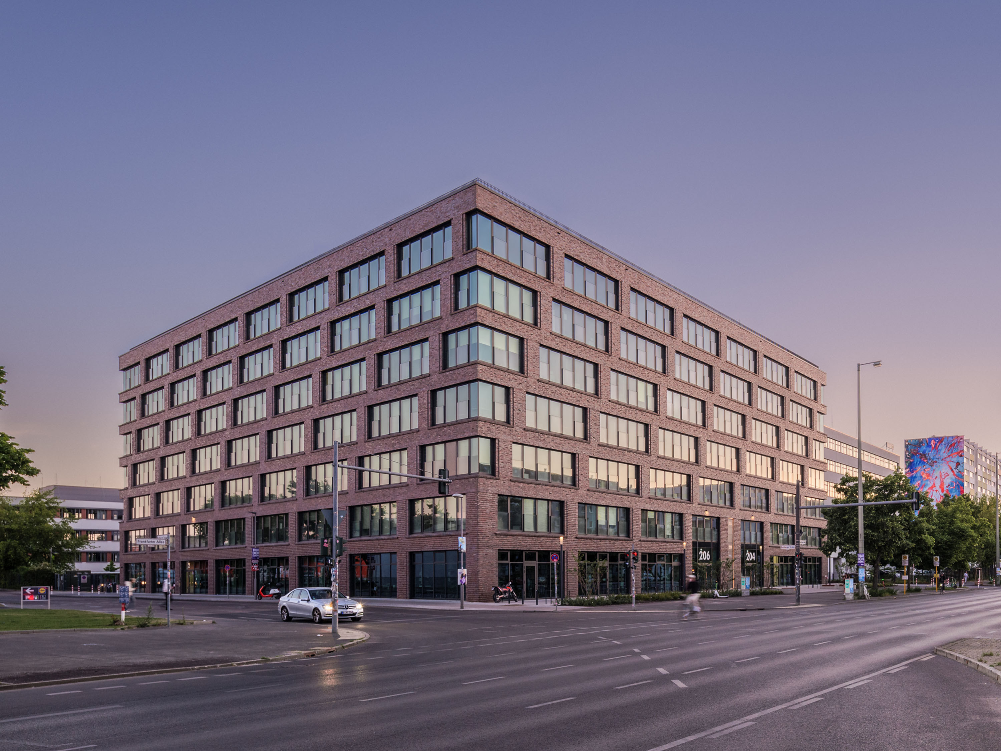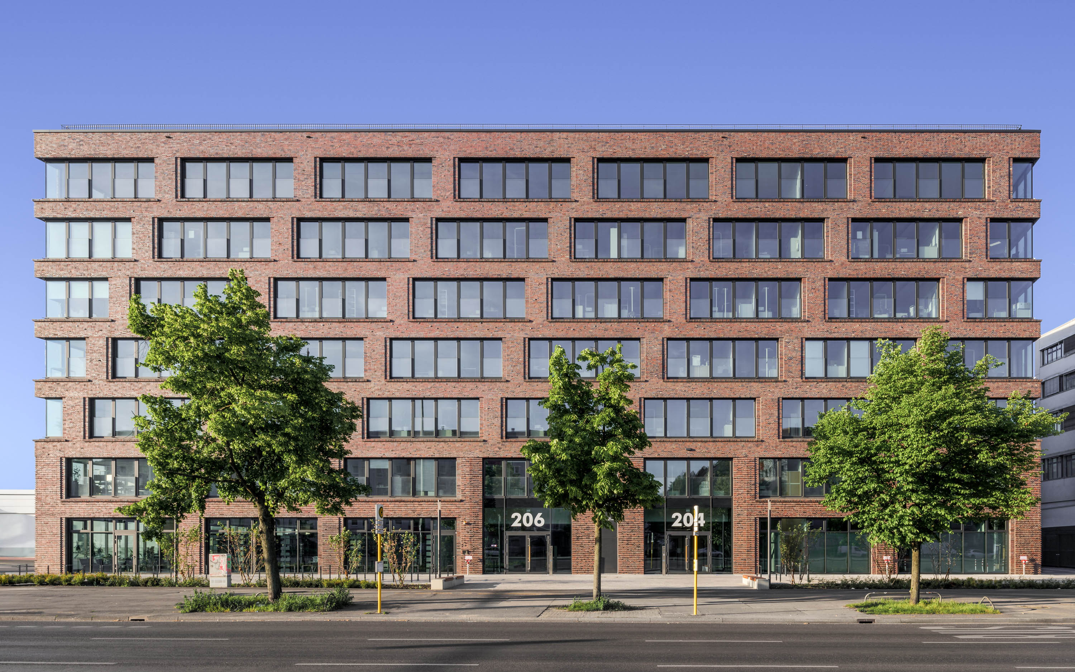
The haptic façade is visually divided into two areas by changing the window arrangement and structure of the clinker bricks. The plinth area comprises the ground floor and first floor. The linear, horizontal clinker brick relief is reminiscent of expressionist buildings. The window elements are one above the other, the corners of the building are closed. The entrance areas have a two-storey appearance. Large-format house numbers ensure that the address is clearly visible from afar.
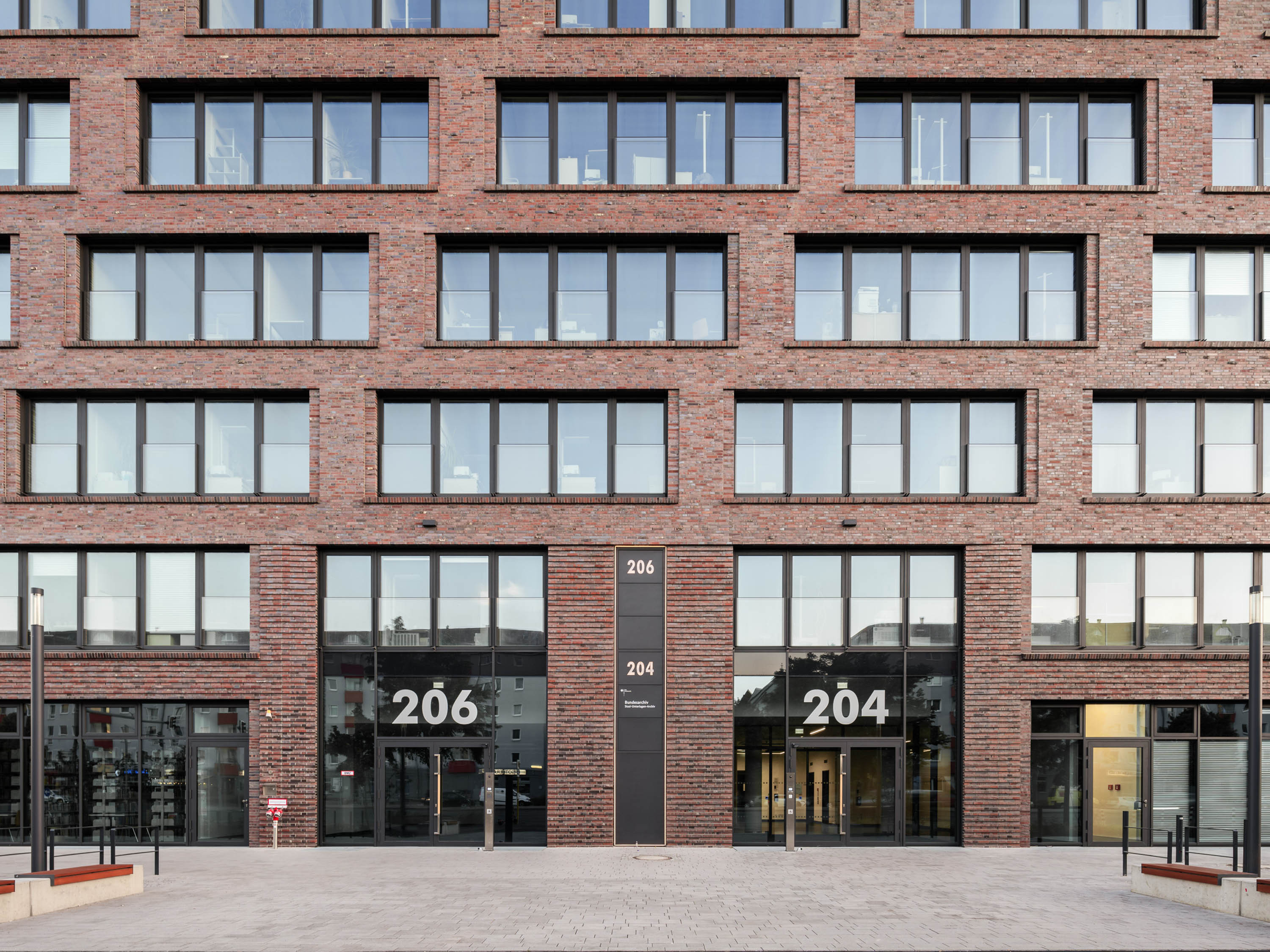
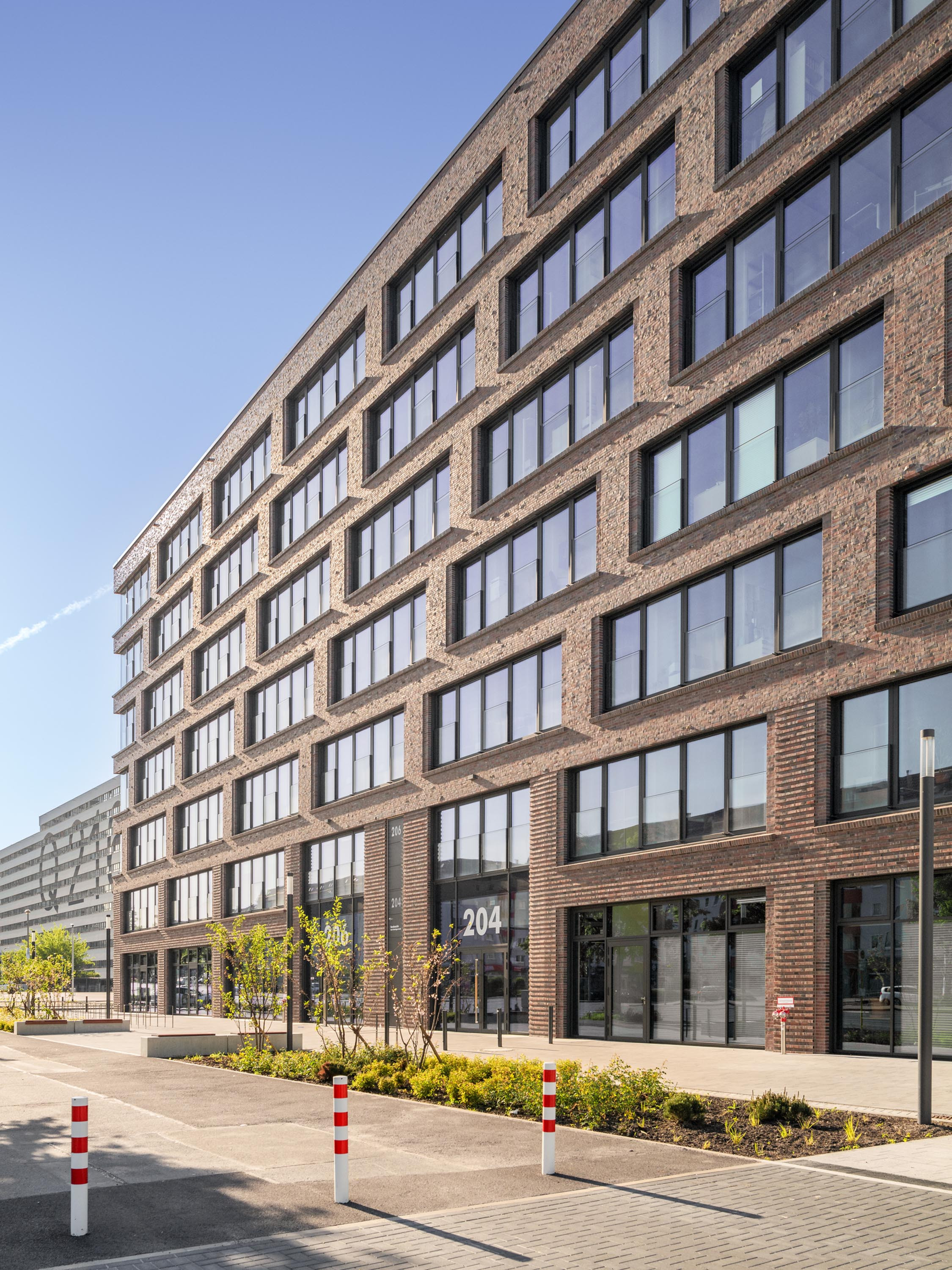
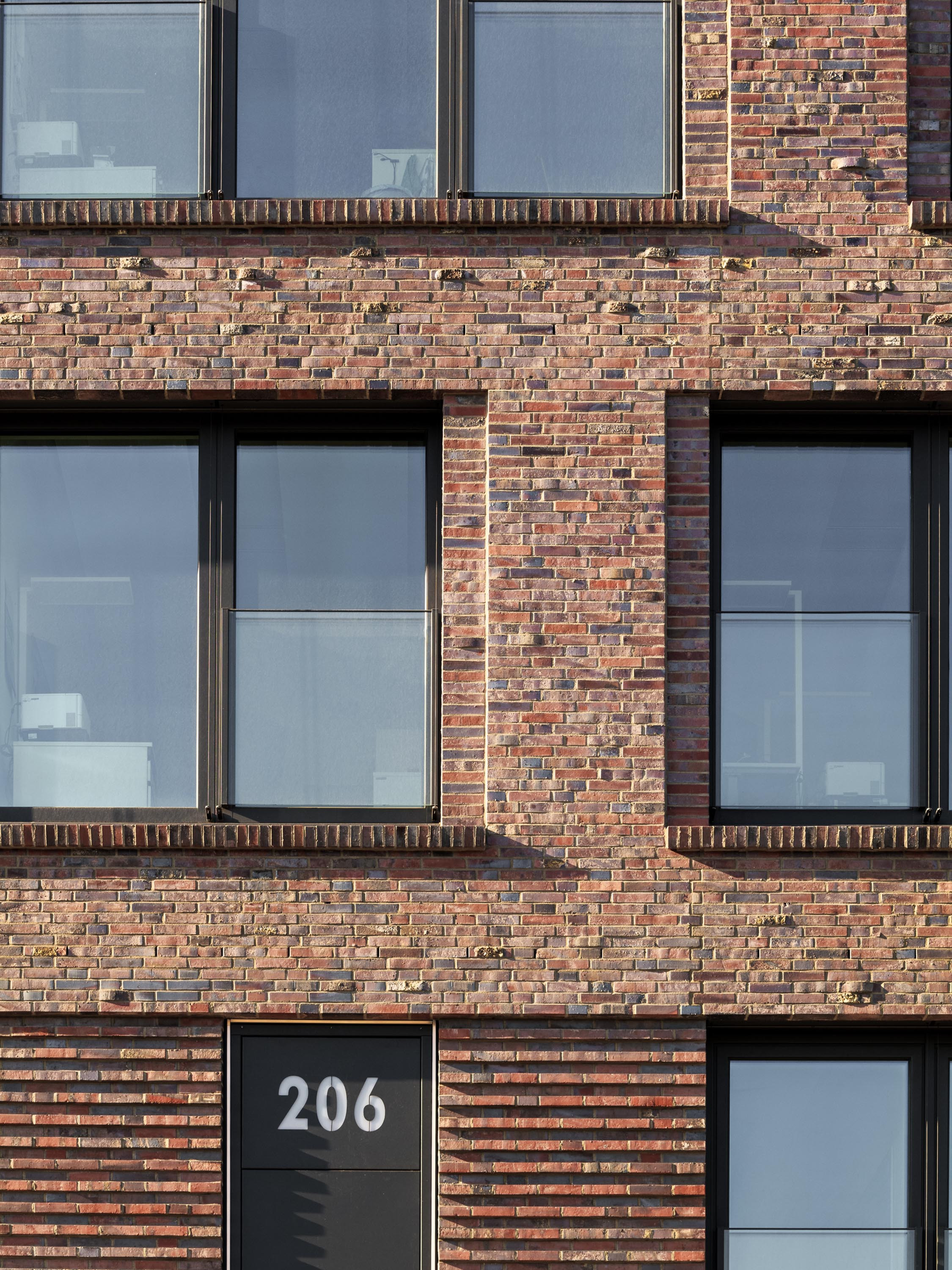
On the storeys above, the brick structure is predominantly smooth. Individual bricks with a convex textured surface and set in irregular patterns stand out from the smooth surface and create exciting accents, especially when the sun is at different angles and the lighting moods vary.
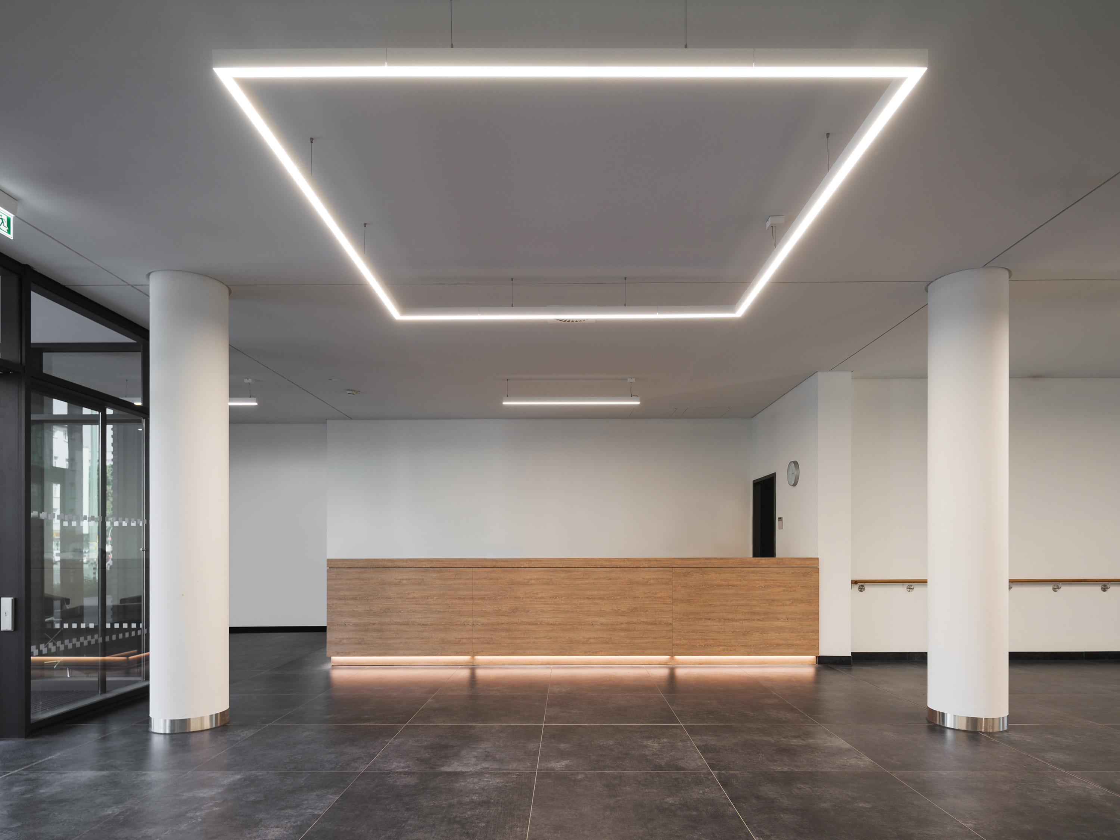
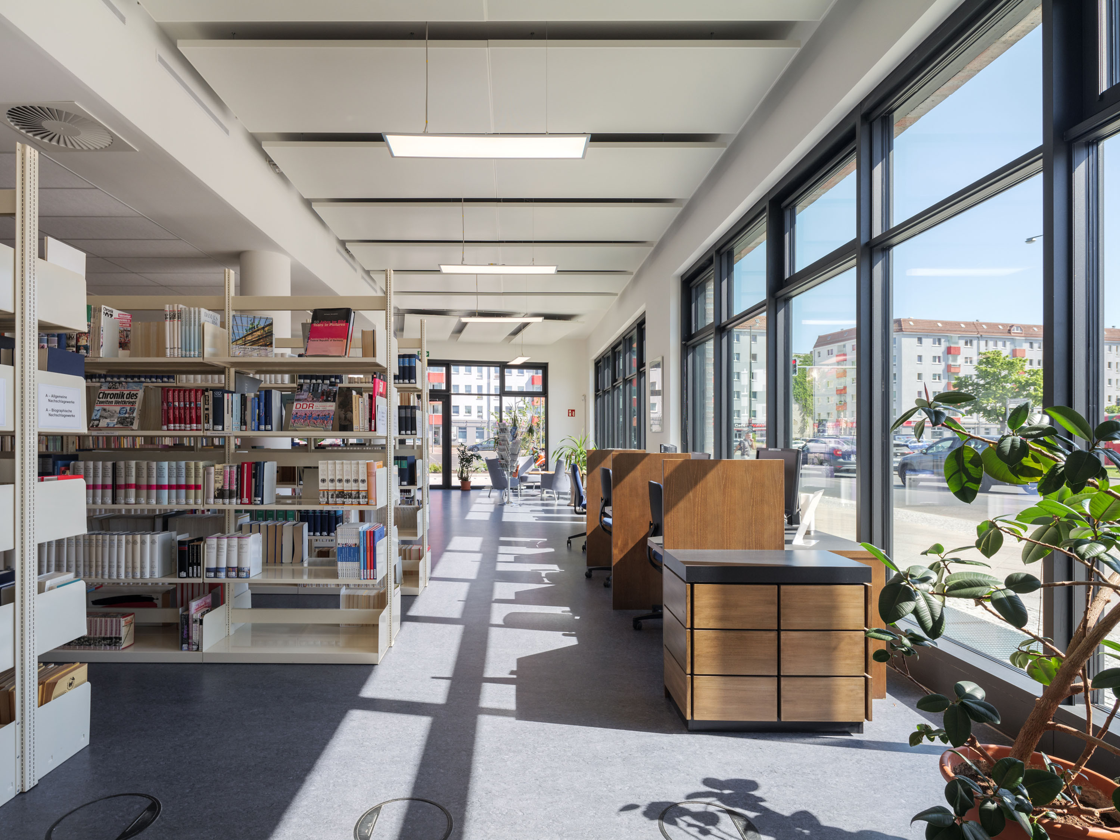
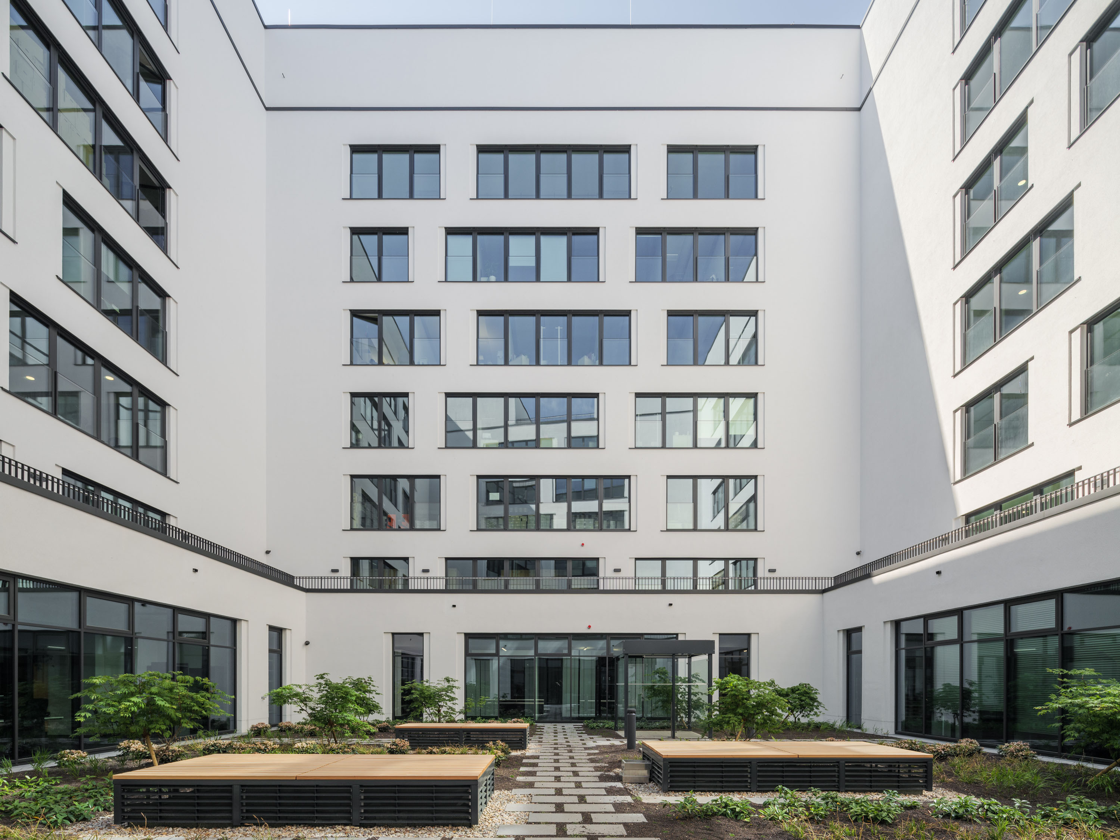
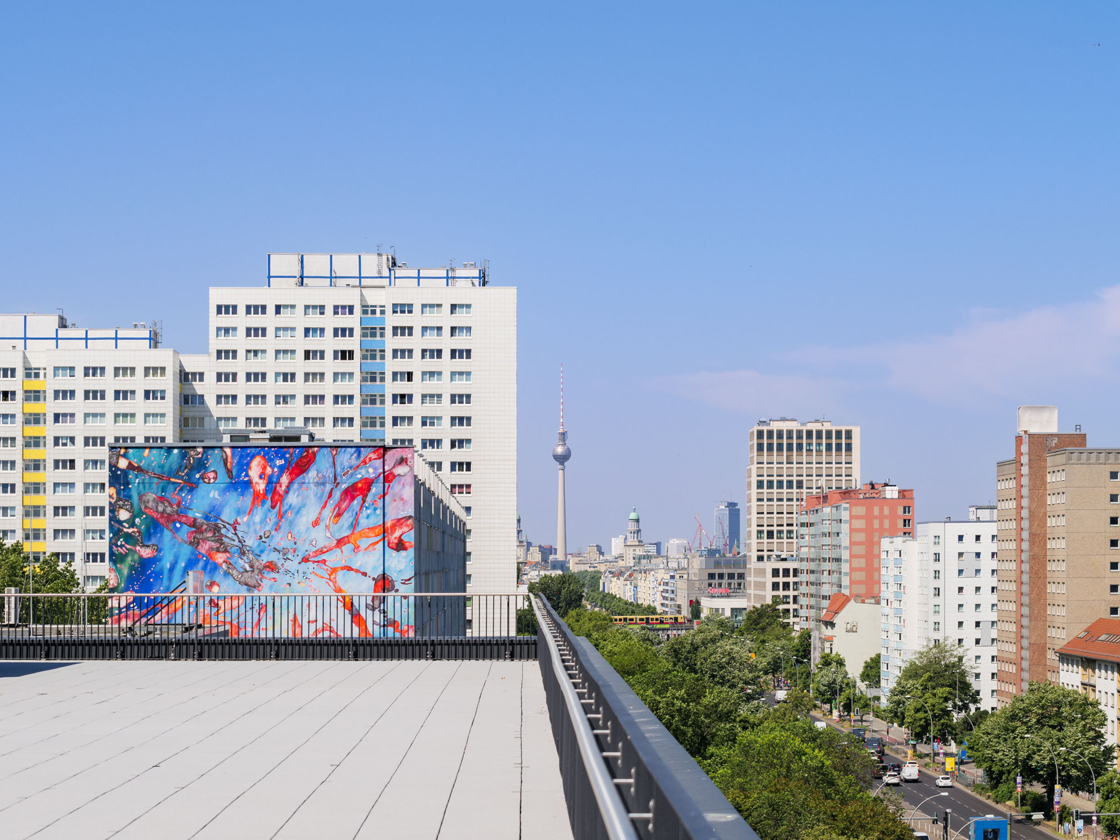
The square inner courtyard is landscaped and equipped with seating and a pavilion. The horizontal end of the building is formed by a flat roof, partially greened and with a roof terrace suitable for events, which offers a panoramic view towards Frankfurter Tor and the television tower.
