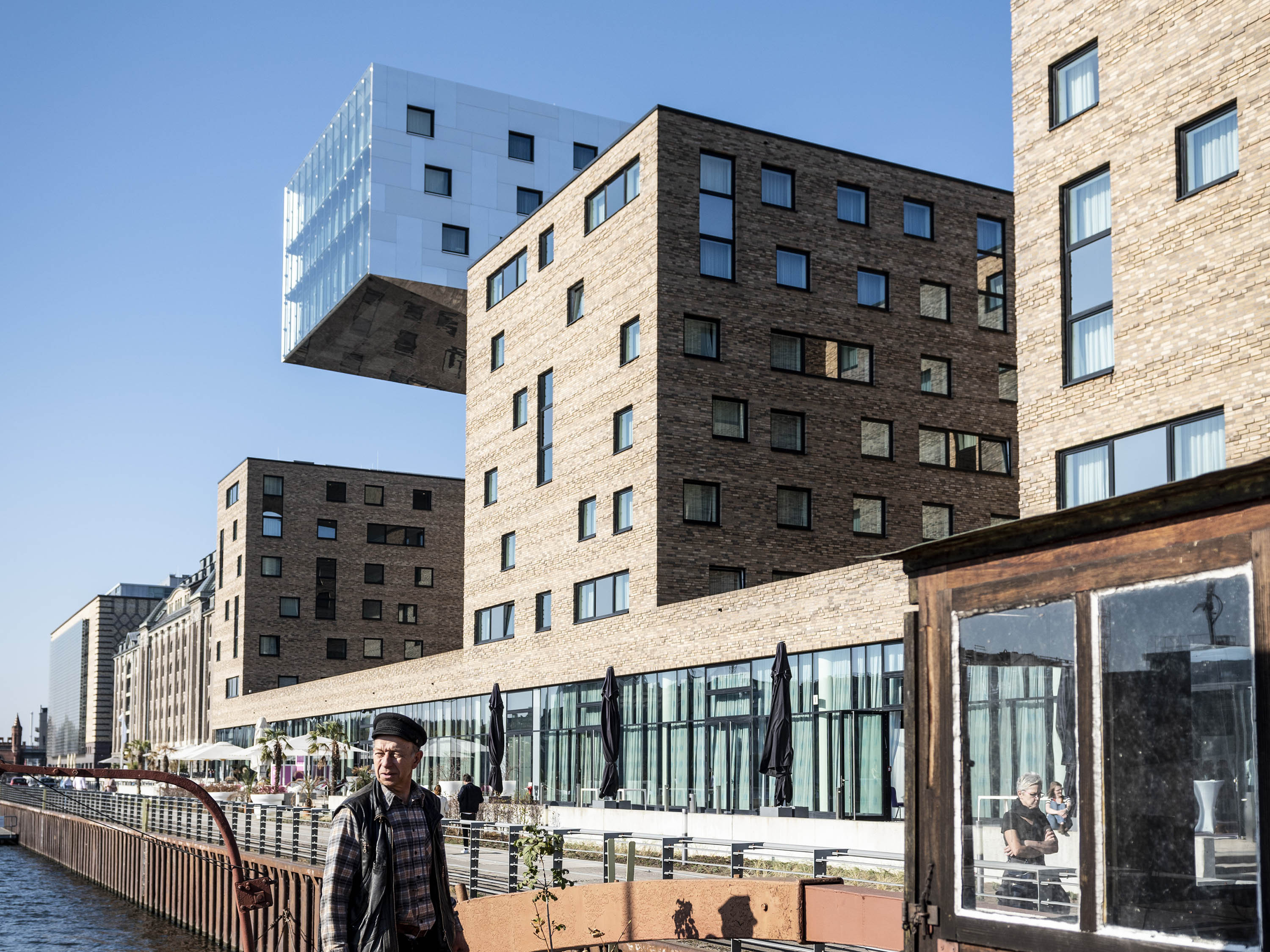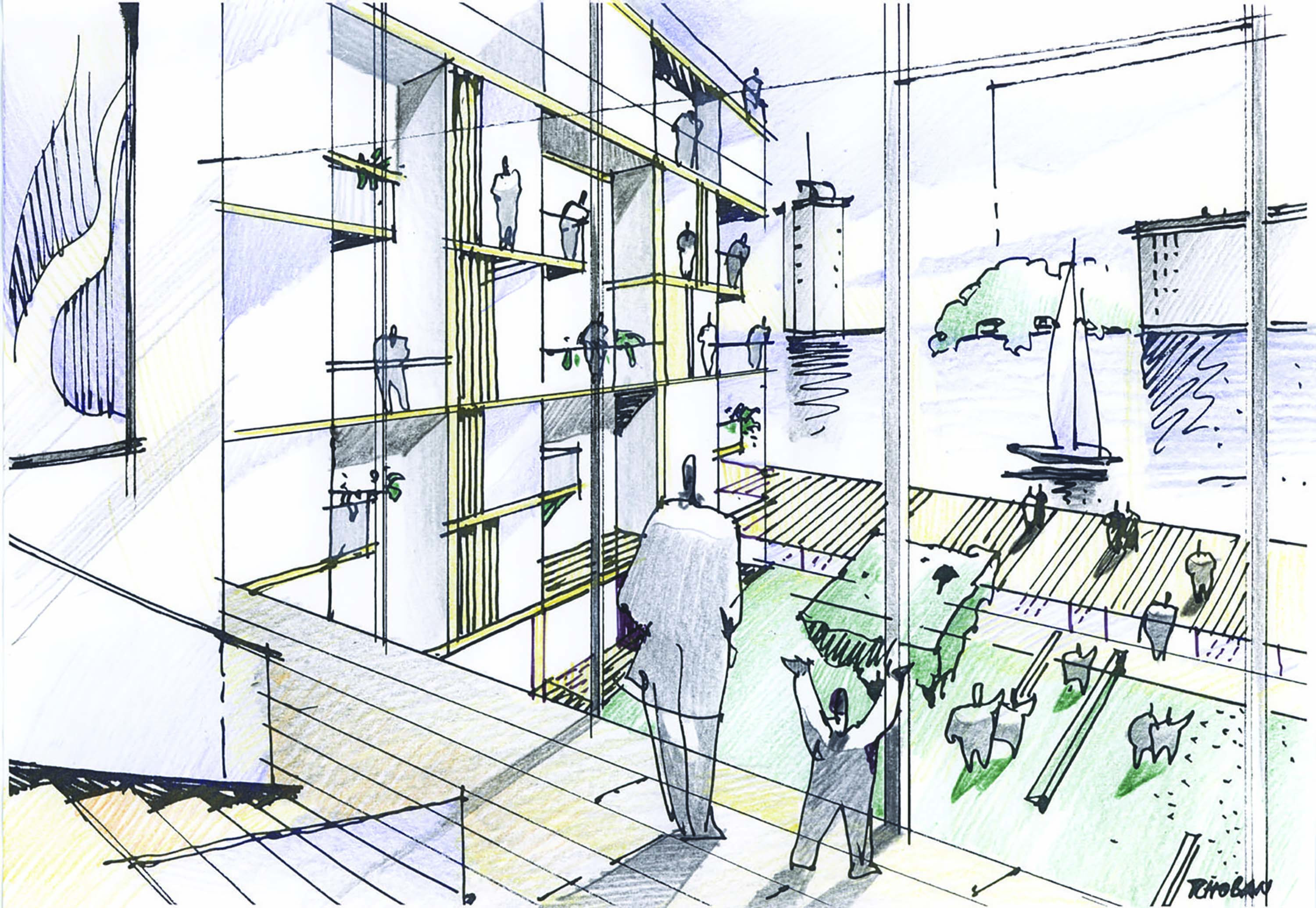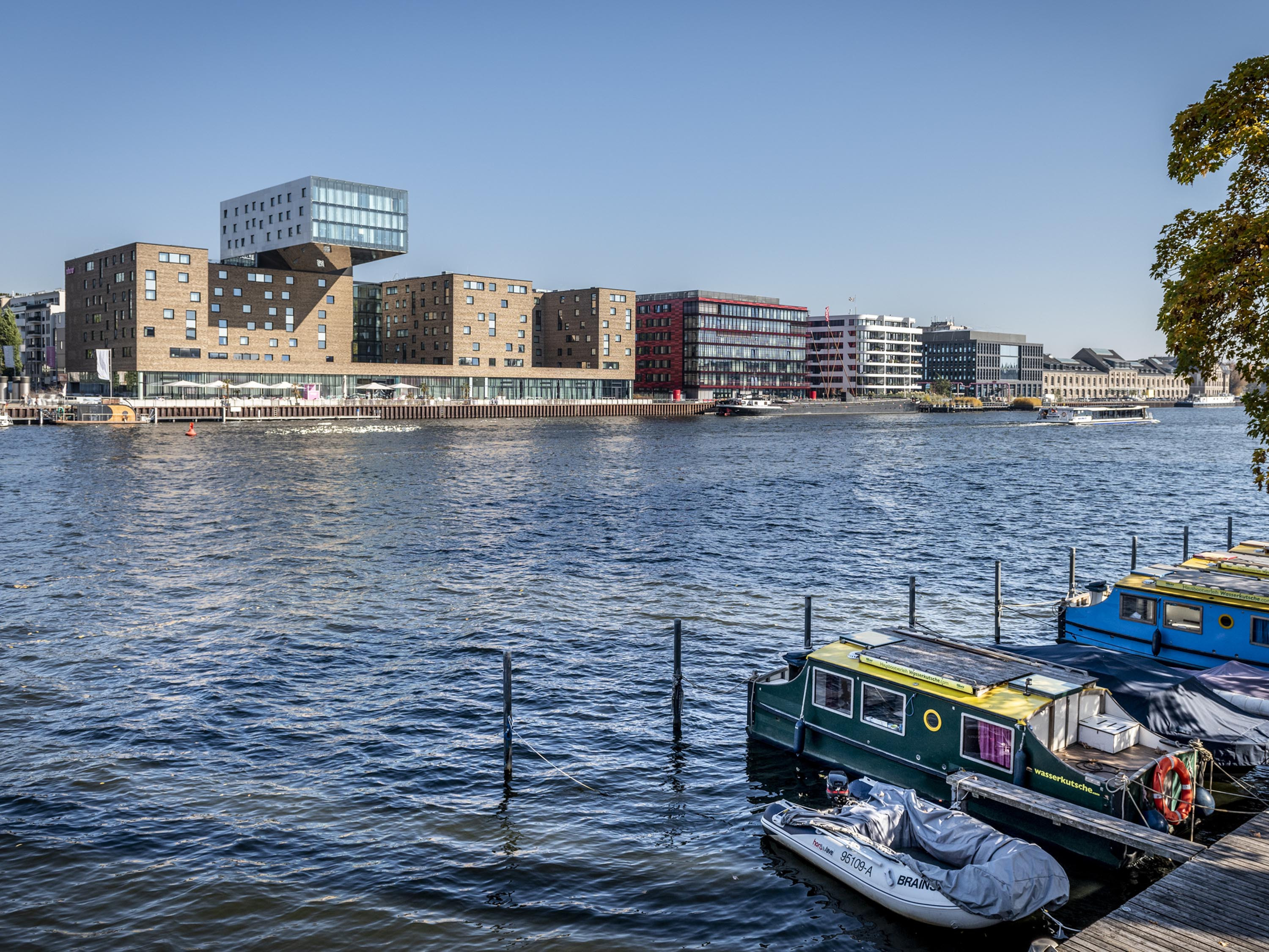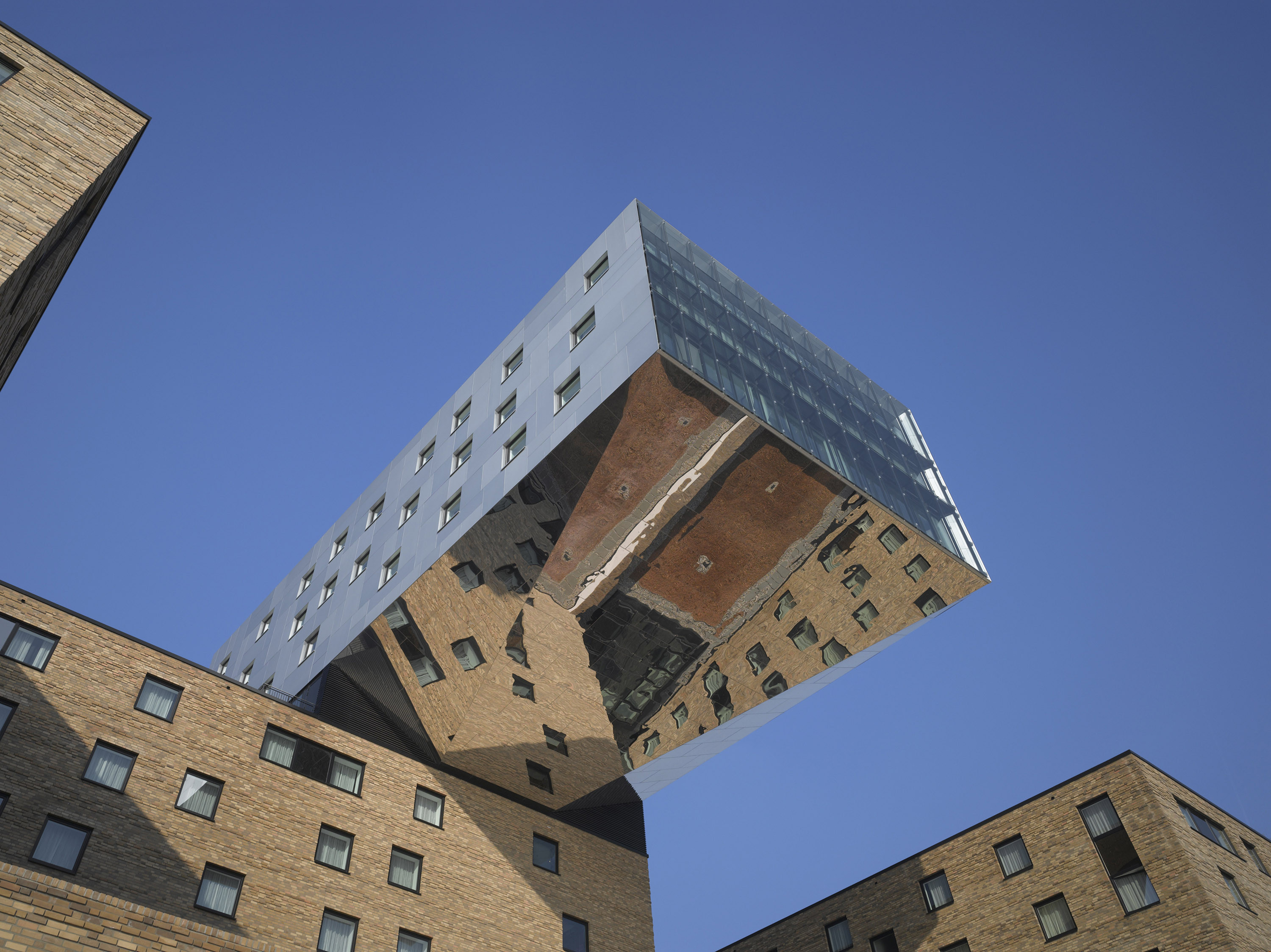
The building volume is divided into two blocks, each of which opens onto the water in a U-shape. Both cubatures are divided into seven storeys and connected to each other via a glass link. Above this, a further four storeys were built in the western block, of which the upper three storeys are realised as a structure cantilevering out to the river side by around twenty-one metres and are spectacularly reminiscent of a crane house.
The structure of the buildings and the façade design thus respectfully take into account the location of the building in the former urban harbour area, as the surface of the façade is based on the materiality of the warehouse and office buildings in the neighbourhood.

A circumferential band of large-format windows and glass panels is arranged at the base of the building. An outdoor restaurant terrace on the ground floor creates a fitting urban experience on the banks of the River Spree. The corpus zone from the first to the sixth floor of the building is designed as a perforated façade and has irregularly arranged square windows, some of which are grouped in pairs, behind which the hotel rooms are arranged.
The façade cladding in this area consists of bricks, the selection of which has a lively play of colours. There is also a brick bond with individual protruding and receding bricks, which breaks up the flat surfaces and, on closer inspection, transfers the irregular distribution of the windows to the masonry structure. The cantilevered component with the eighth to tenth storeys, which houses the premium suite and the recording studio, was given a highly reflective aluminium cladding and an all-glass double façade facing the Spree.
In December 2011, the building was honoured with the Immobilien Award Berlin 2011.

