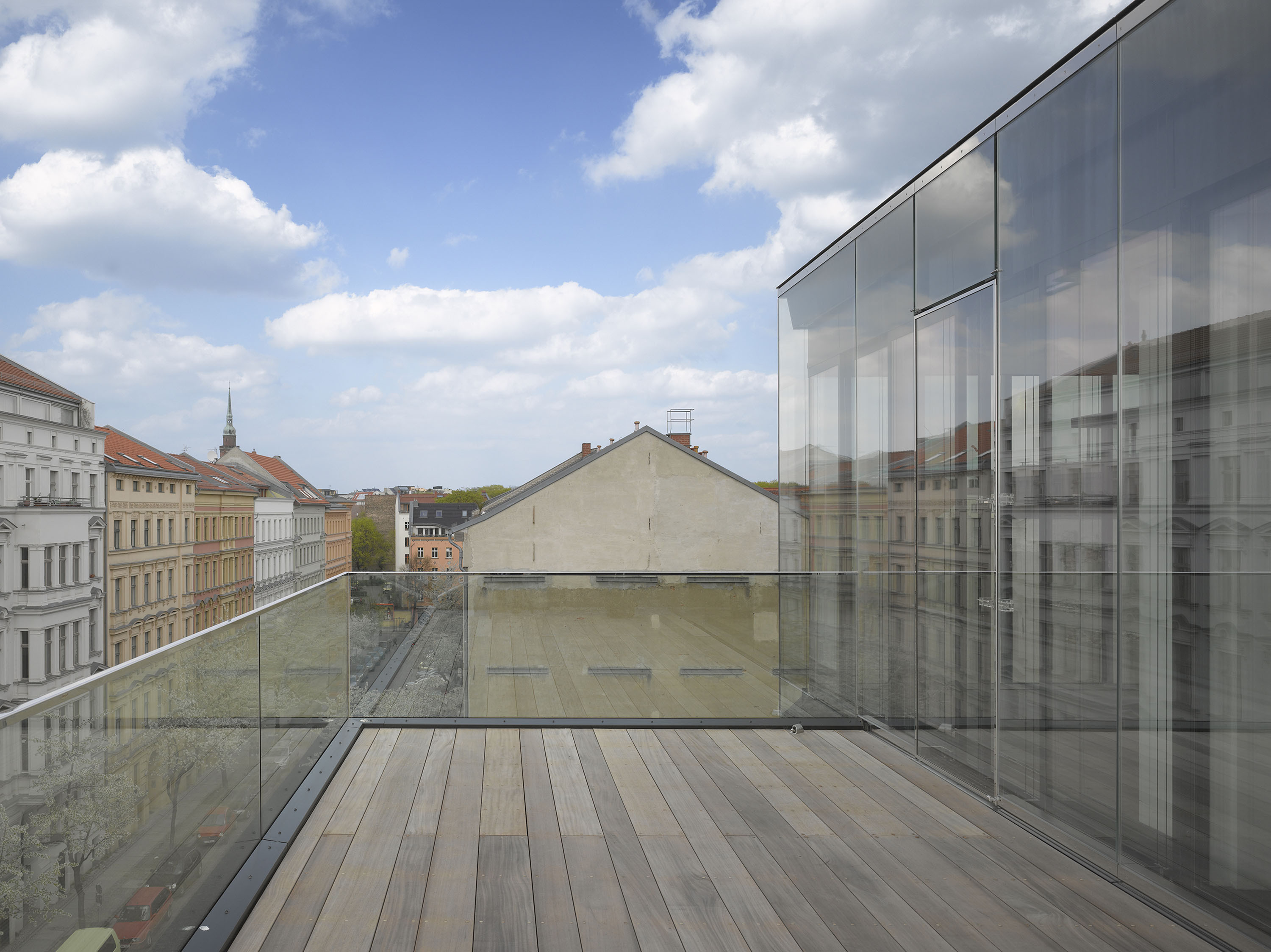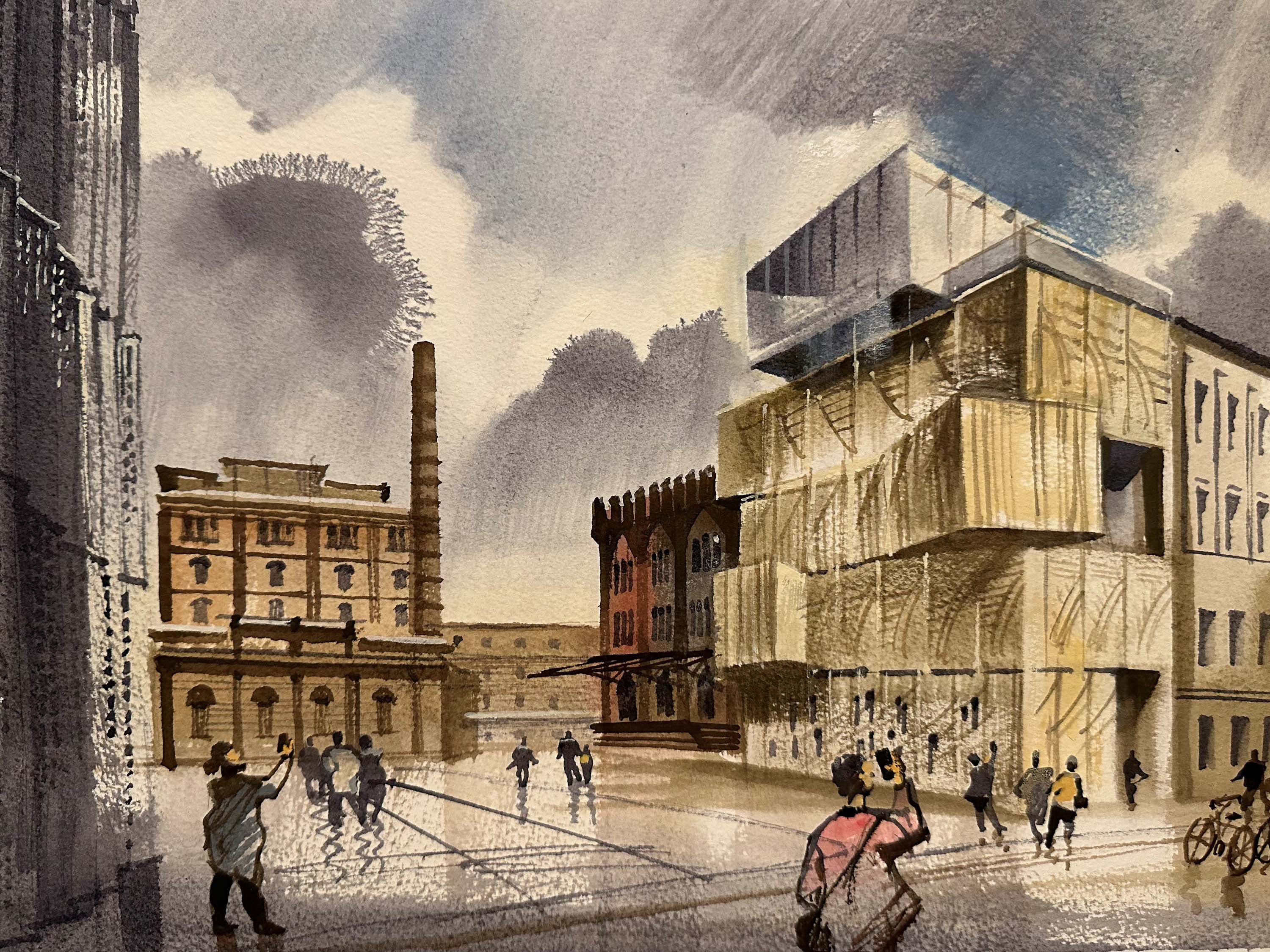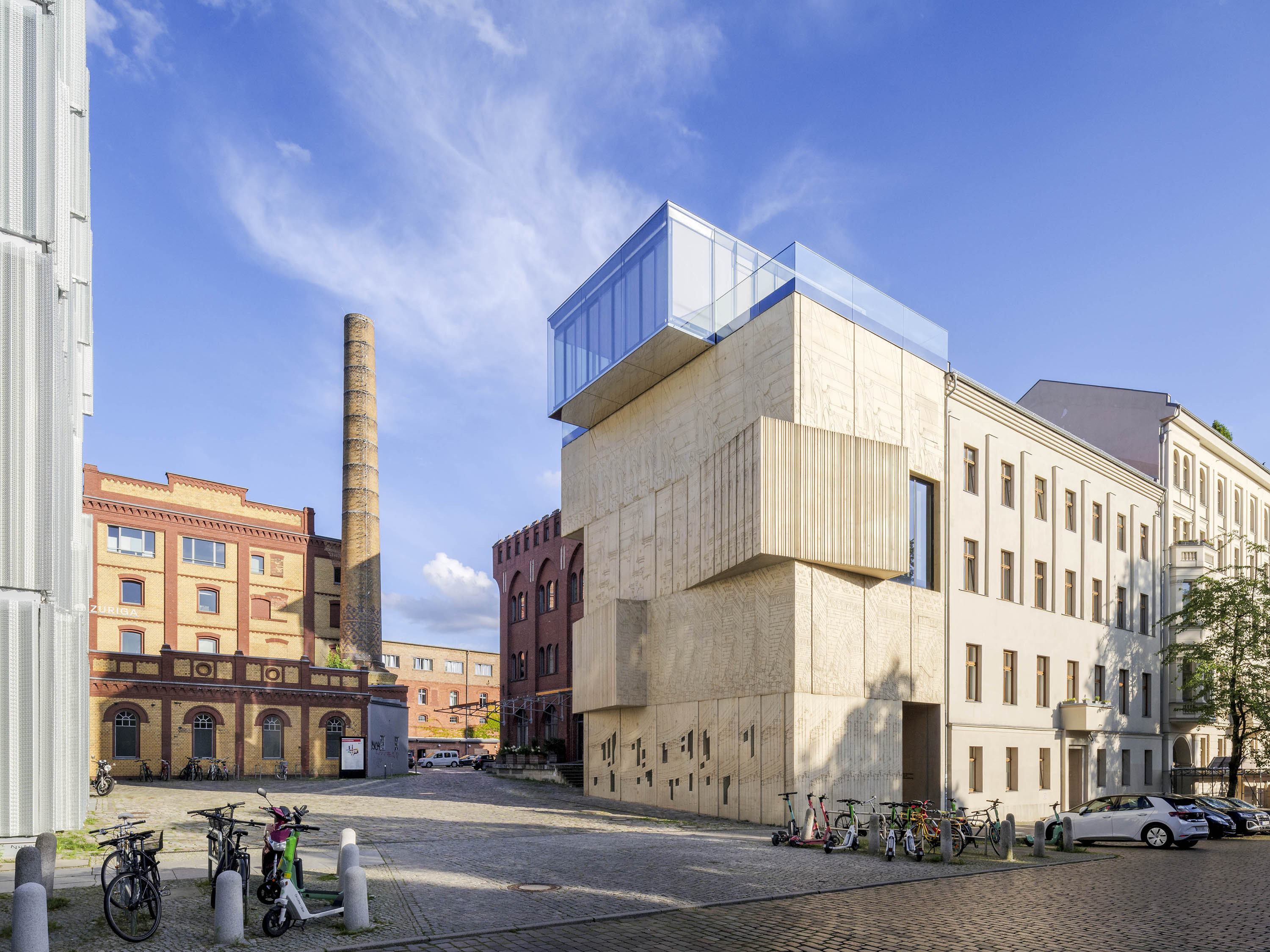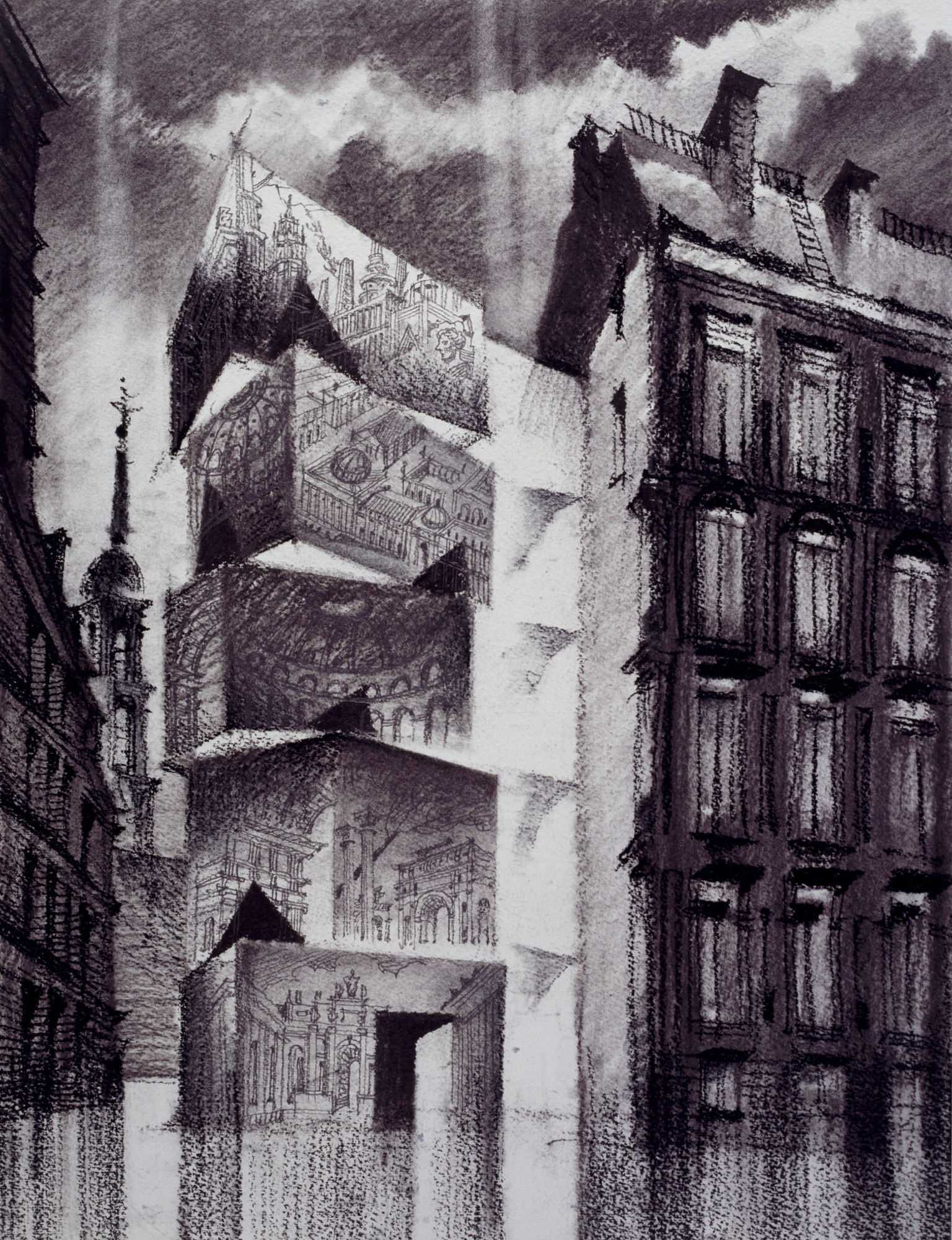
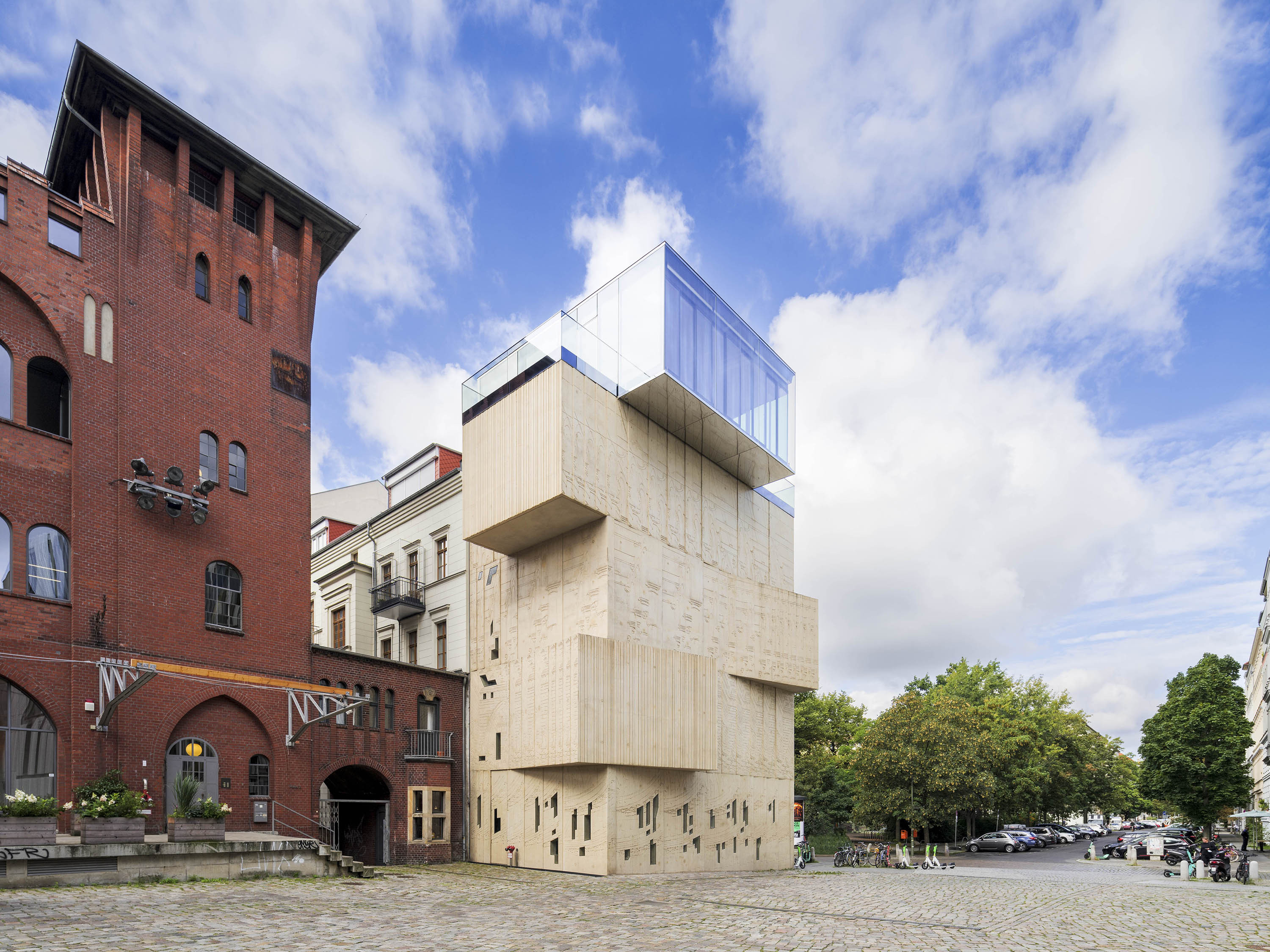
As an indication of its function, the sand-coloured concrete façade displays large-format fragments of historical architectural drawings, which were produced on site using plastic mould formwork.
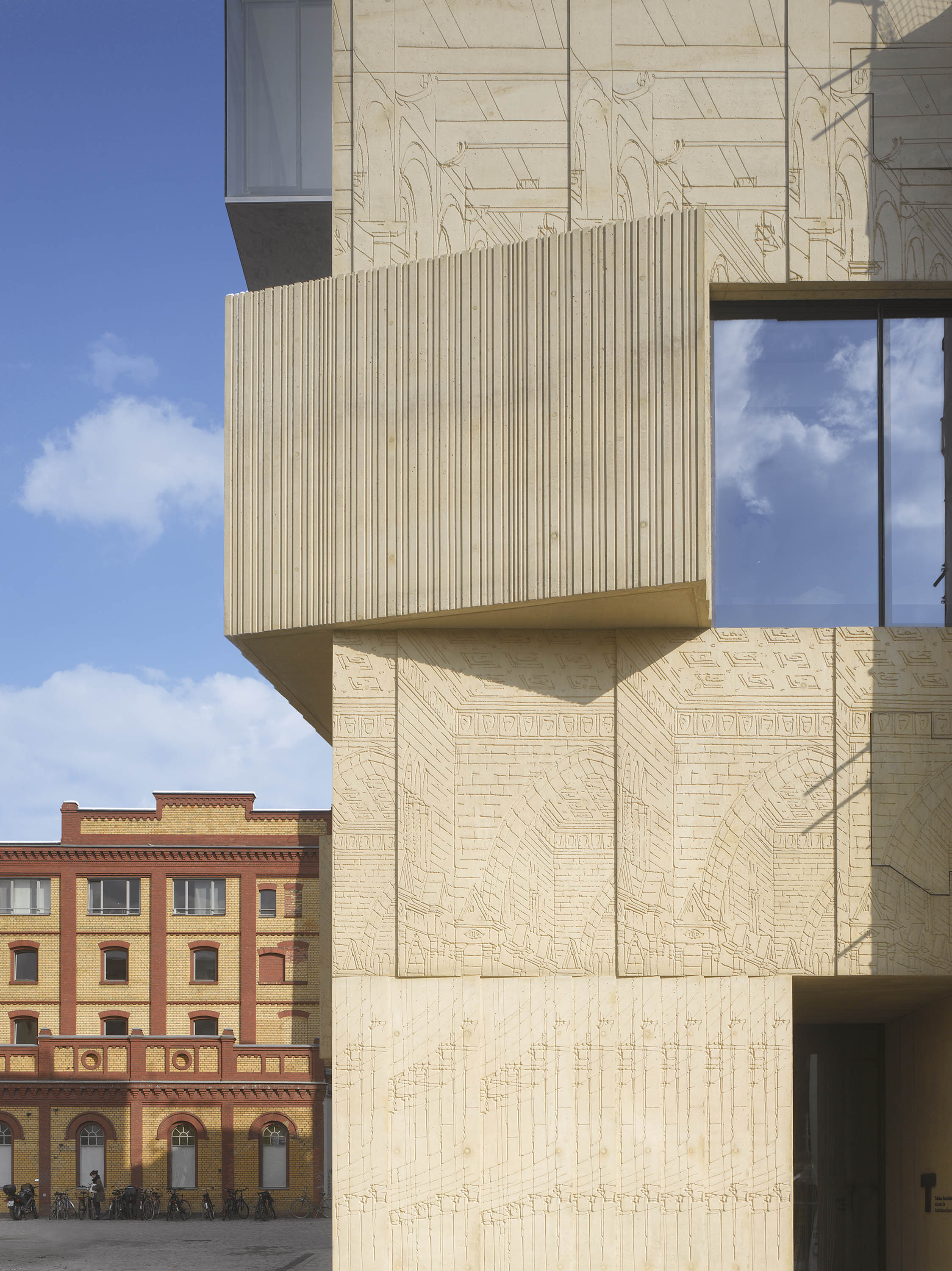
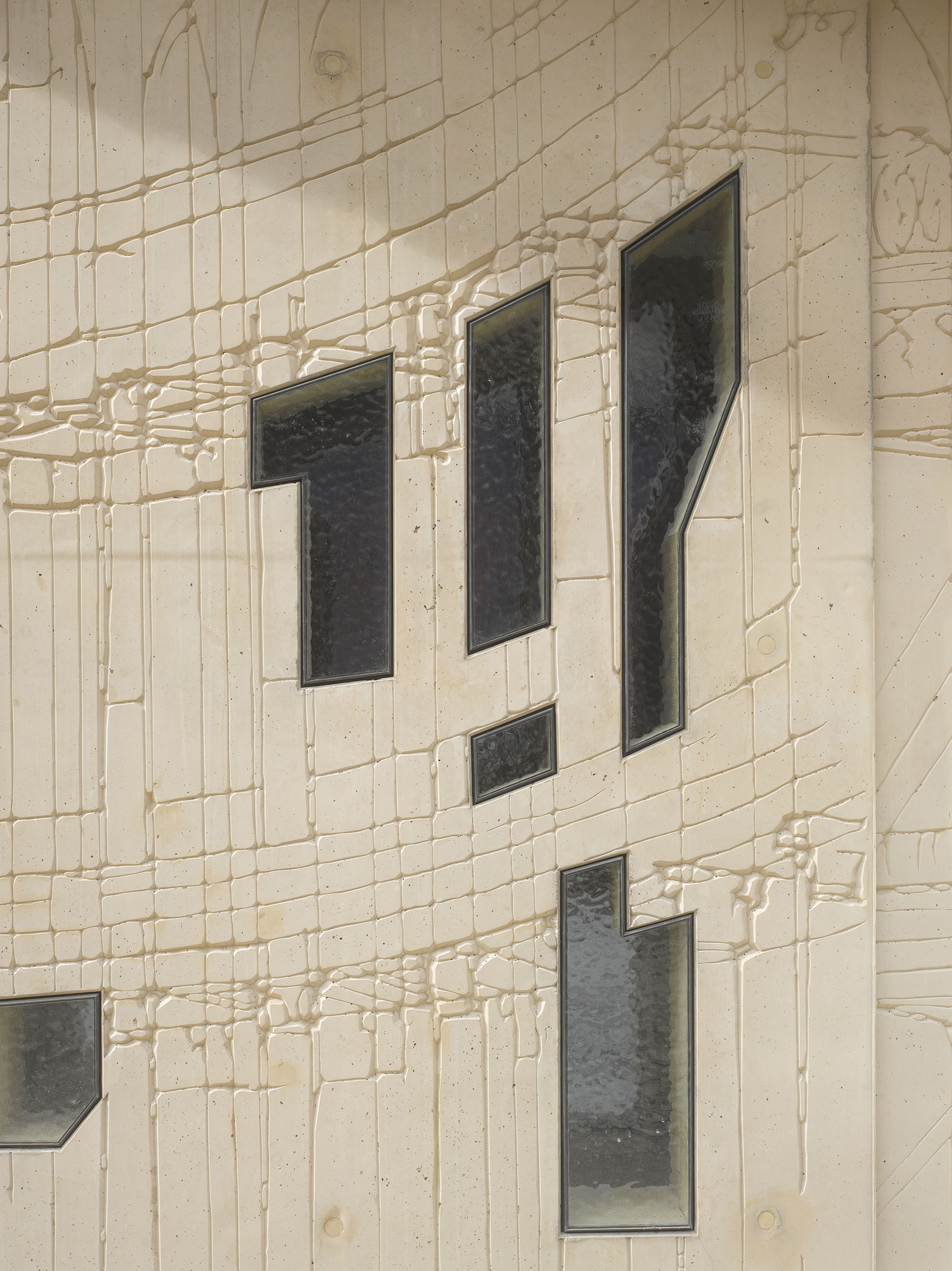
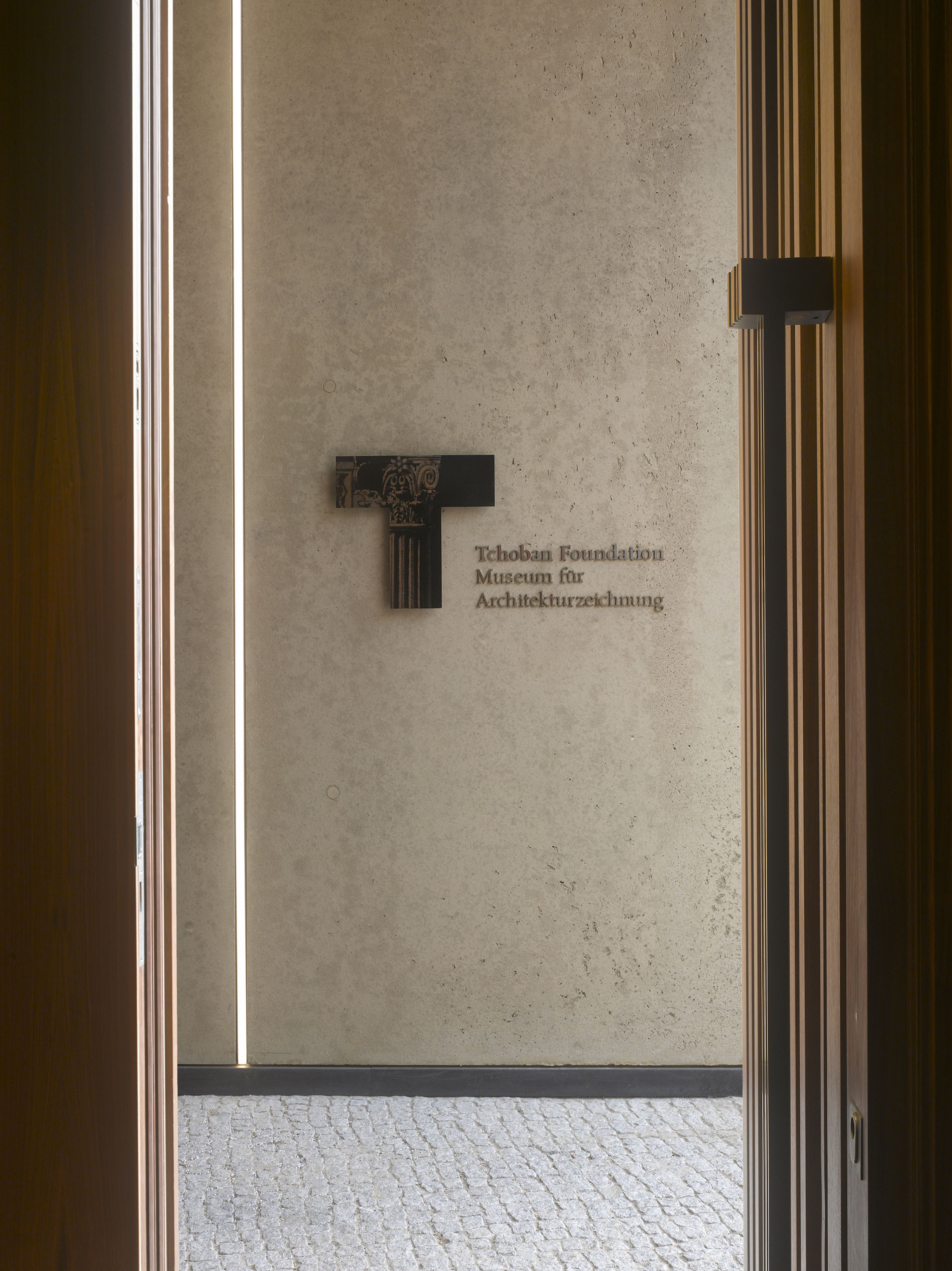
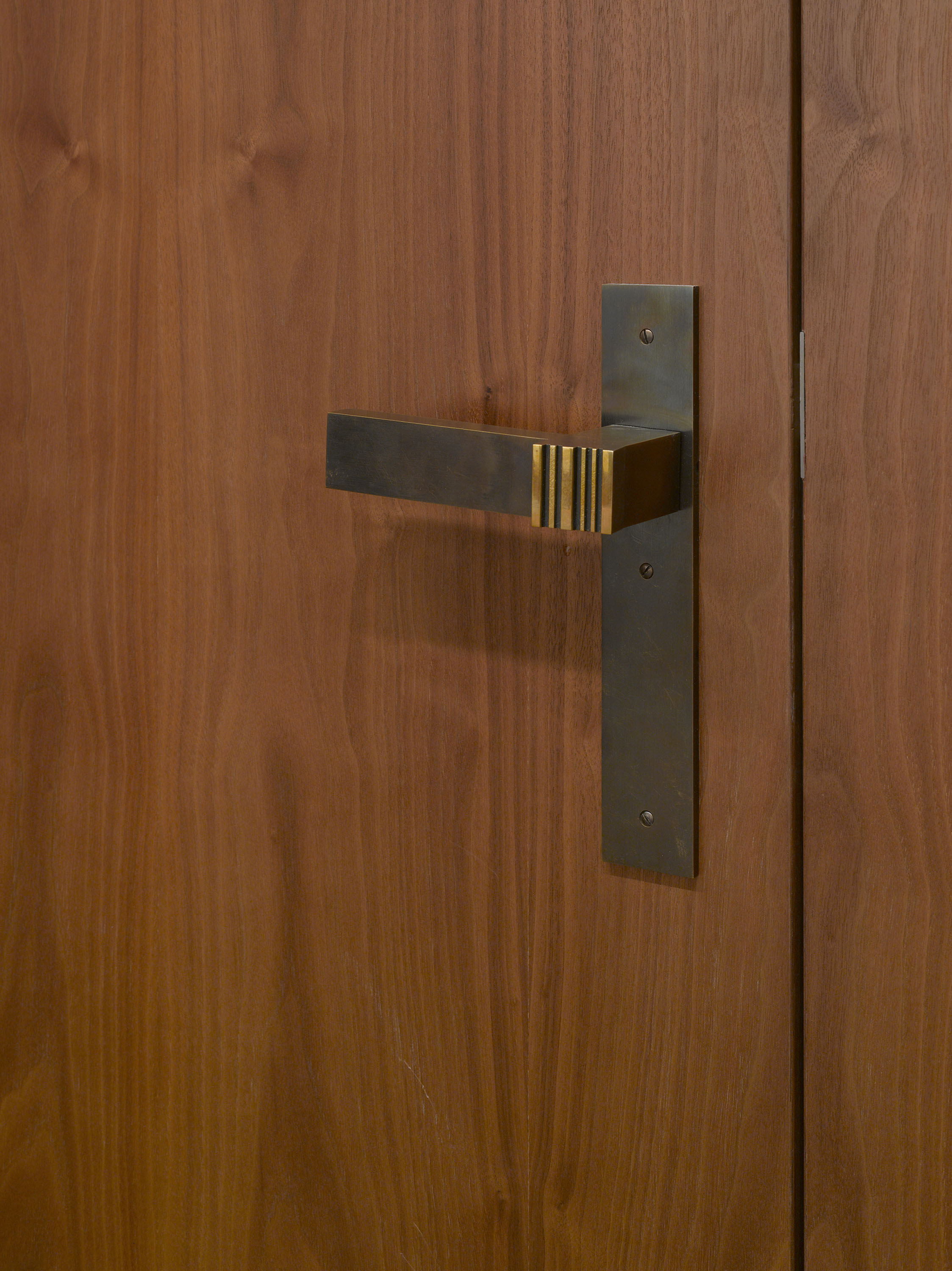
On the ground floor and across the entire height of the staircase, small windows made of cathedral glass diffusely refracting the light, are cut into the concrete surfaces. They structurally break up the façade illustration.
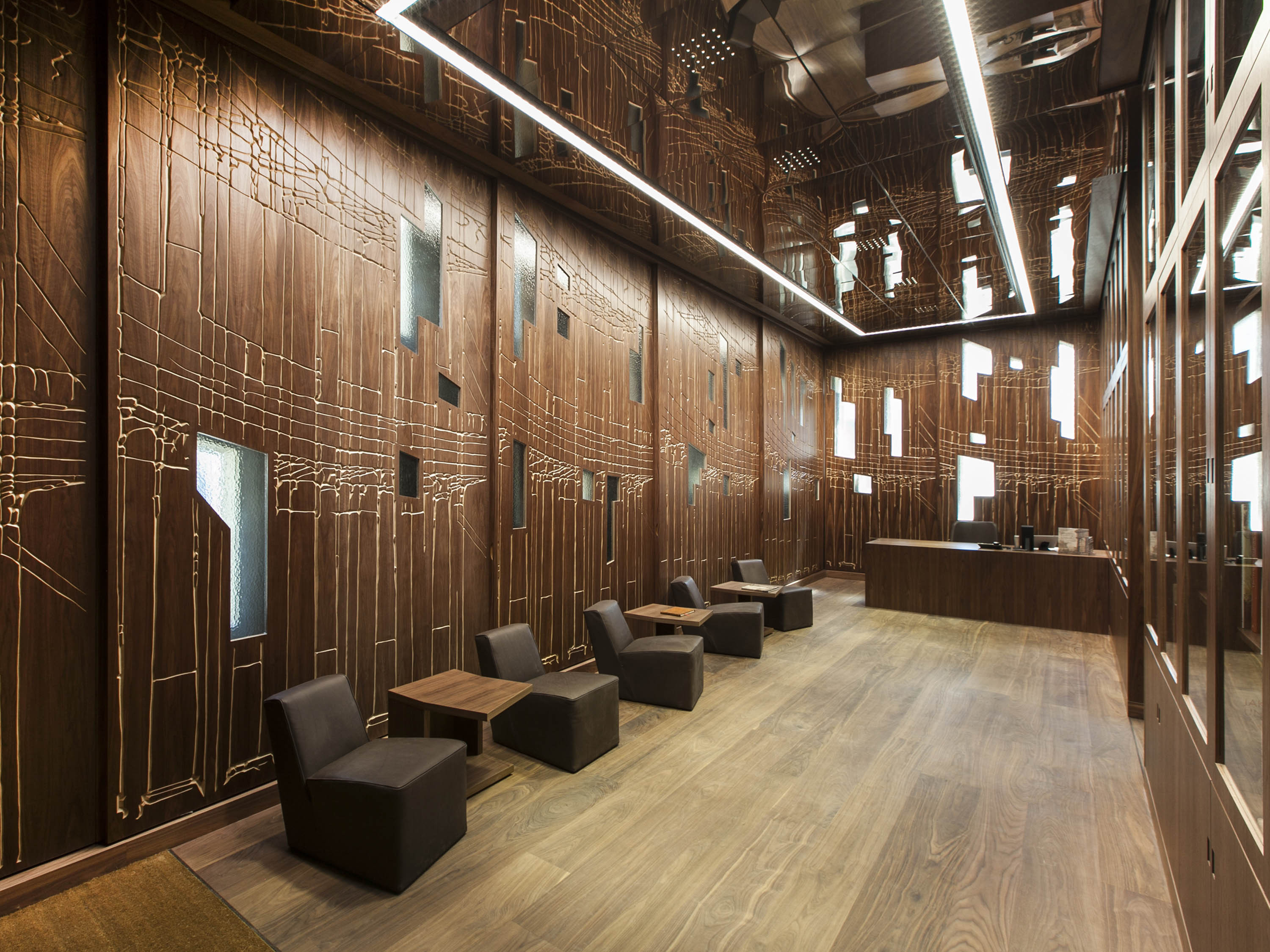
Two large openings in the street façade were designed as an entrance niche and a glazed loggia. The interior is divided into storeys: Reception and library on the ground floor, two exhibition areas above, the archive on the third floor and the and a meeting area with terraces on top.
