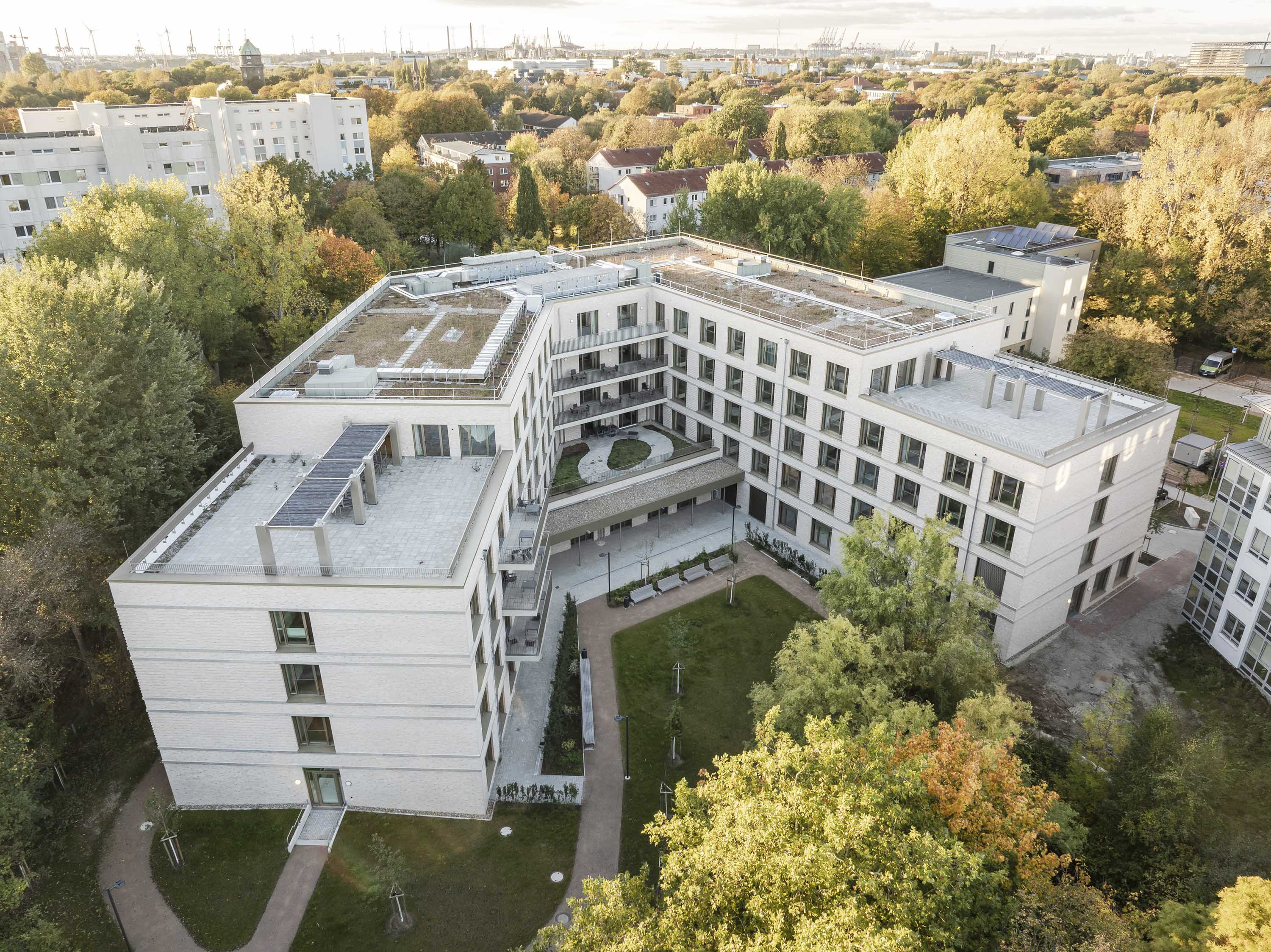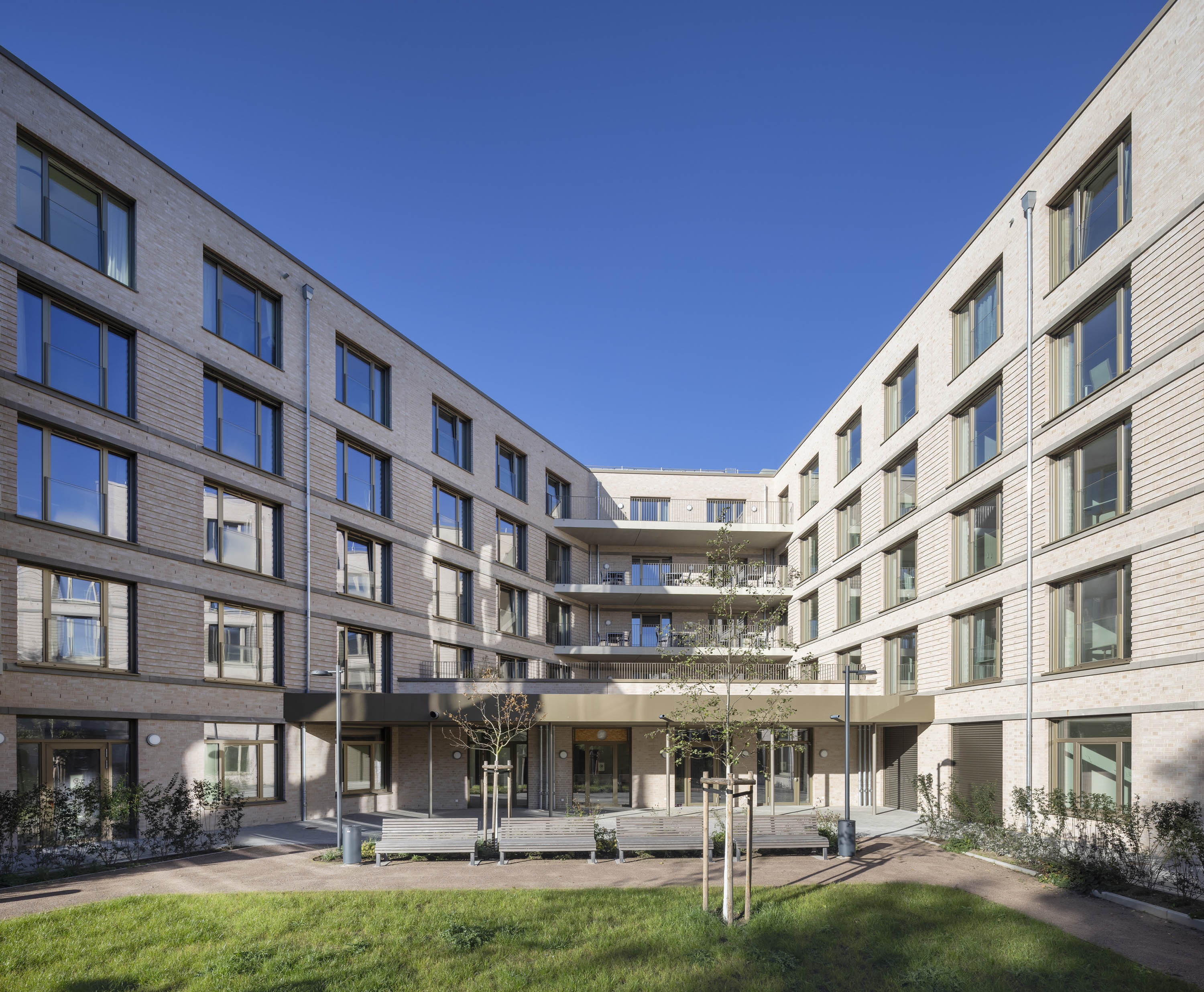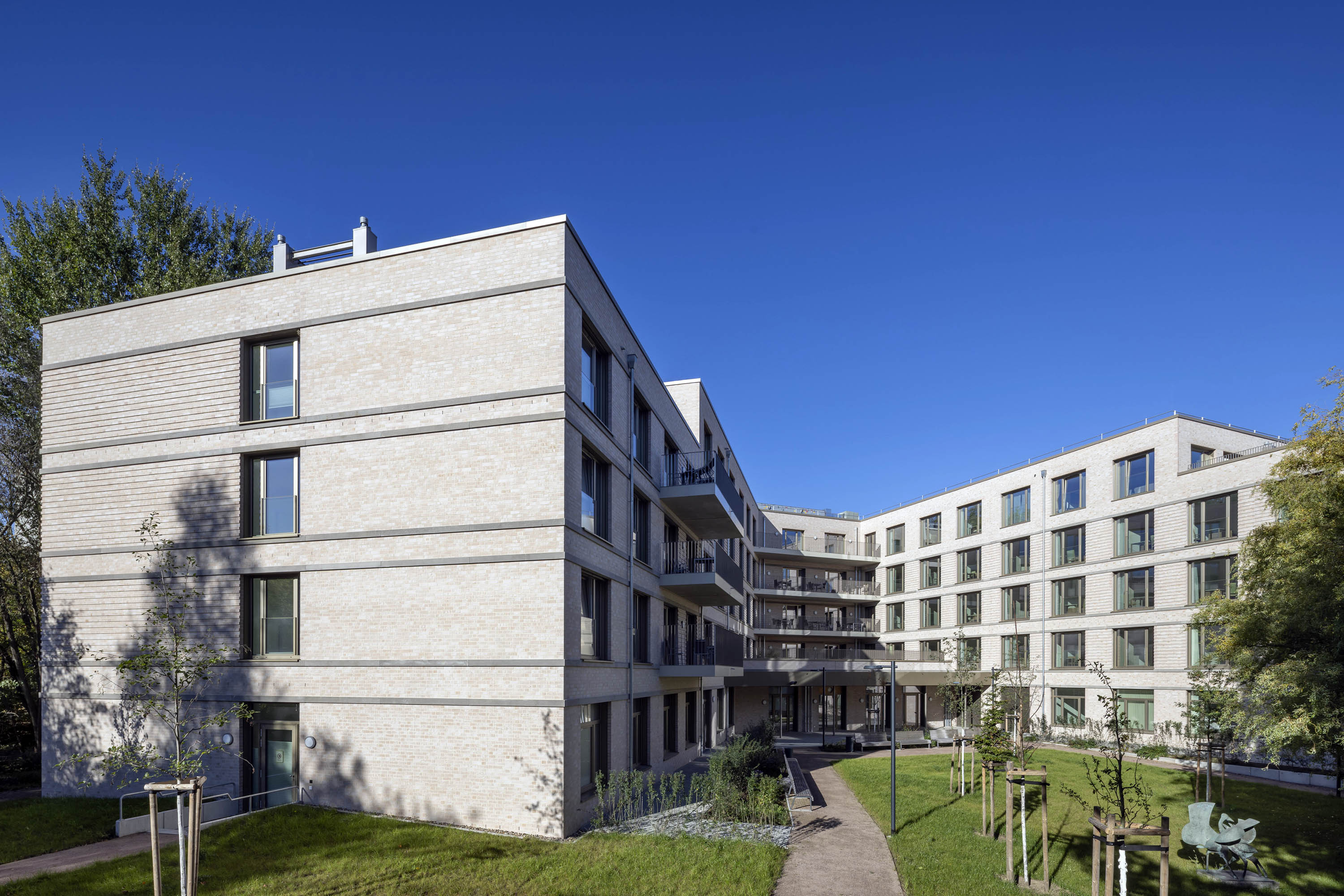
House Linde and House Substitut are two new buildings for the PFLEGEN & WOHNEN WILHELMSBURG care facility. Both buildings are part of the Initiative Zukunftspflege (Future Care Initiative) and replace five older individual buildings on the site, making an important contribution to improving the care infrastructure in Hamburg.
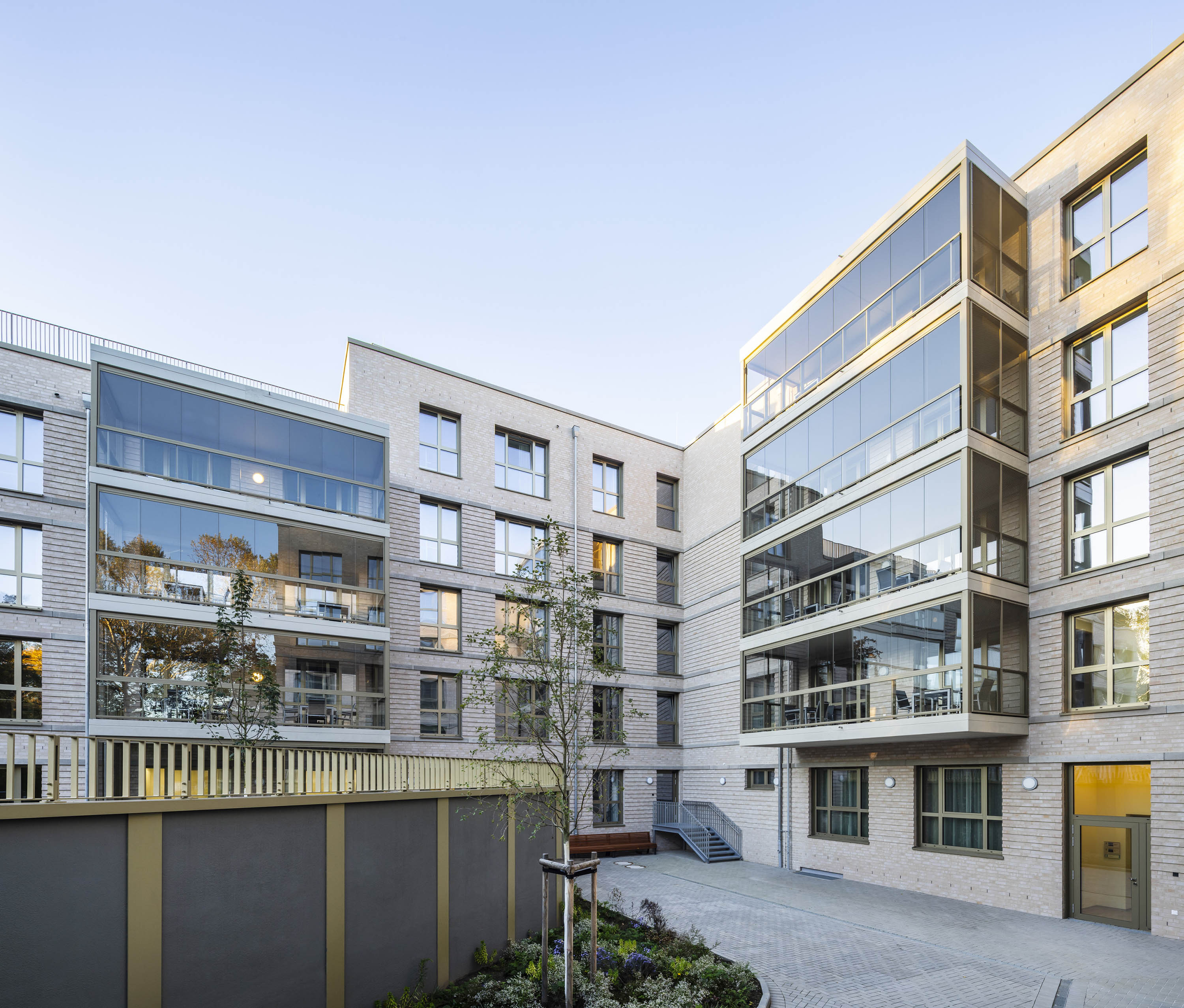
House Linde is specially designed for dementia patients and also offers an area for people with Korsakoff's syndrome. House Substitut is also a new building for the care facility. The buildings are linked in terms of urban space and design, but are functionally independent. With a total gross floor area of over 20,000 sqm, the two new buildings comprise 312 care rooms, 35 of which are barrier-free and 25 of which are for people in a persistent vegetative state.
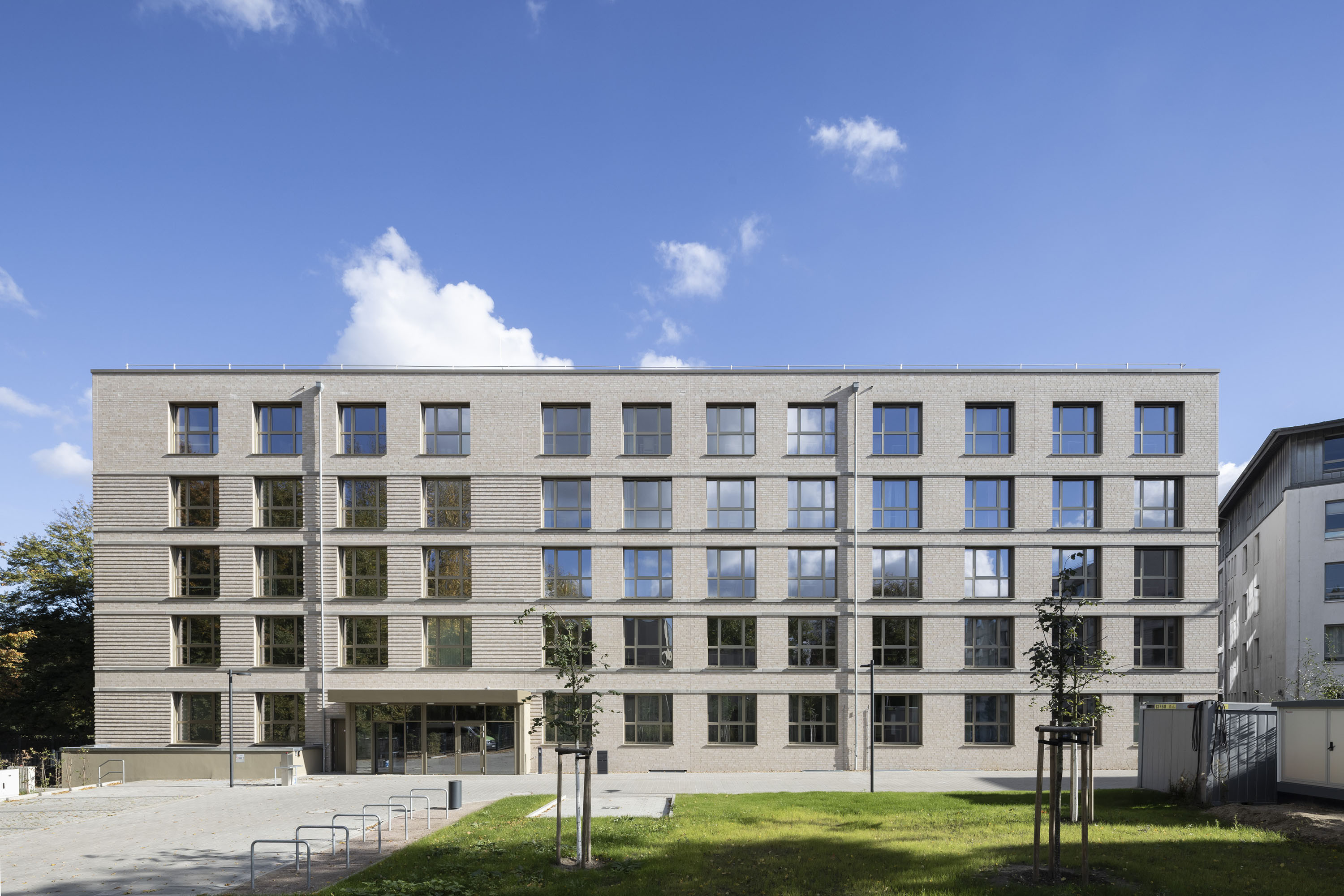
Both buildings have four, and in some areas five, full storeys and are based on a similar U-shaped building typology. They each form a courtyard open to the south-east as a shared open space.
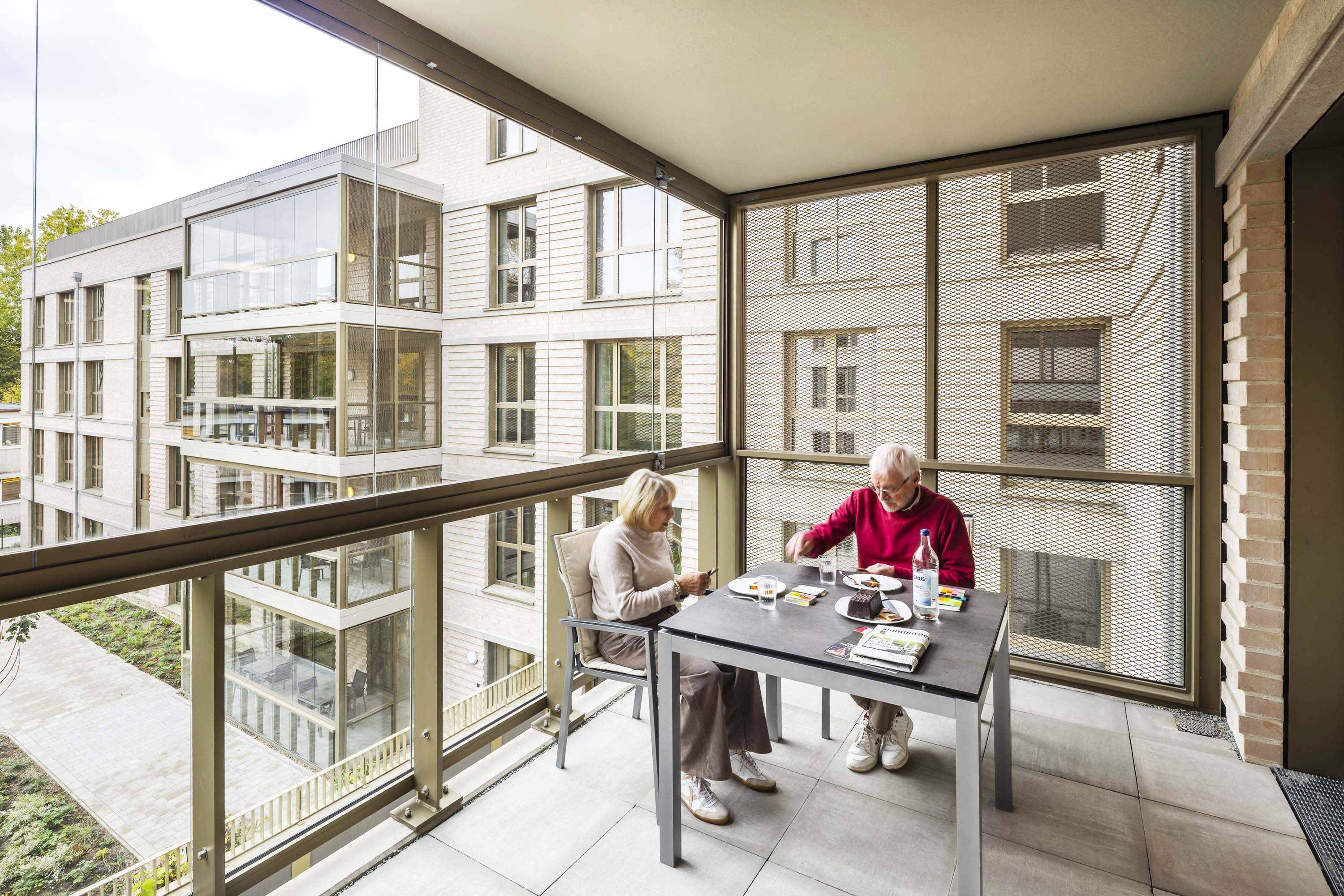
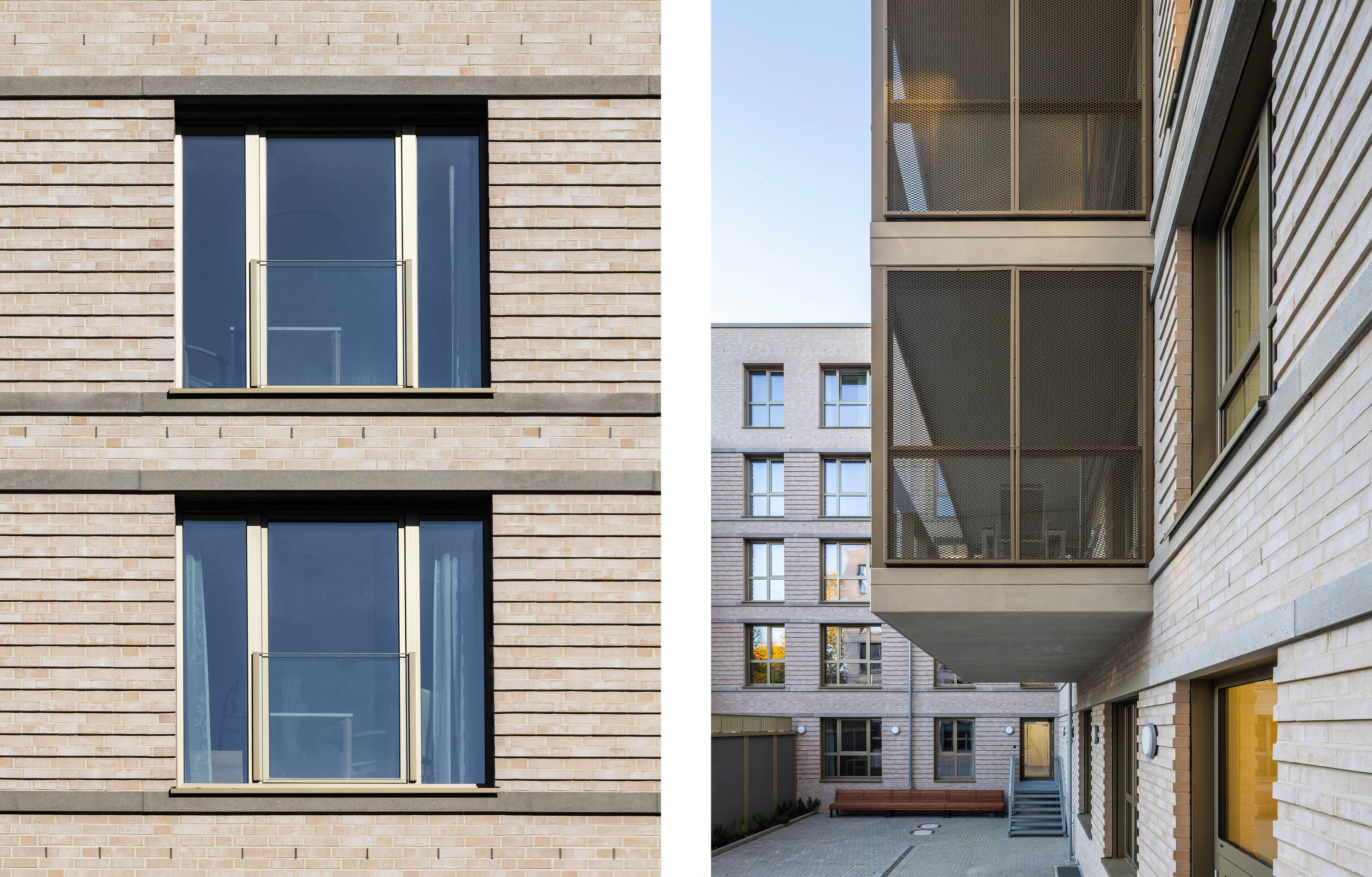
The main material used for the façades of both buildings is light beige facing brickwork with light grouting and subtle colour nuances. A conscious decision was made not to differentiate the two buildings too strongly in terms of colour and material in order to reinforce the cohesion and legibility of the building volumes. Small differences in the detailed solutions, which are only noticeable at second glance, add greater liveliness and diversity to the ensemble.
