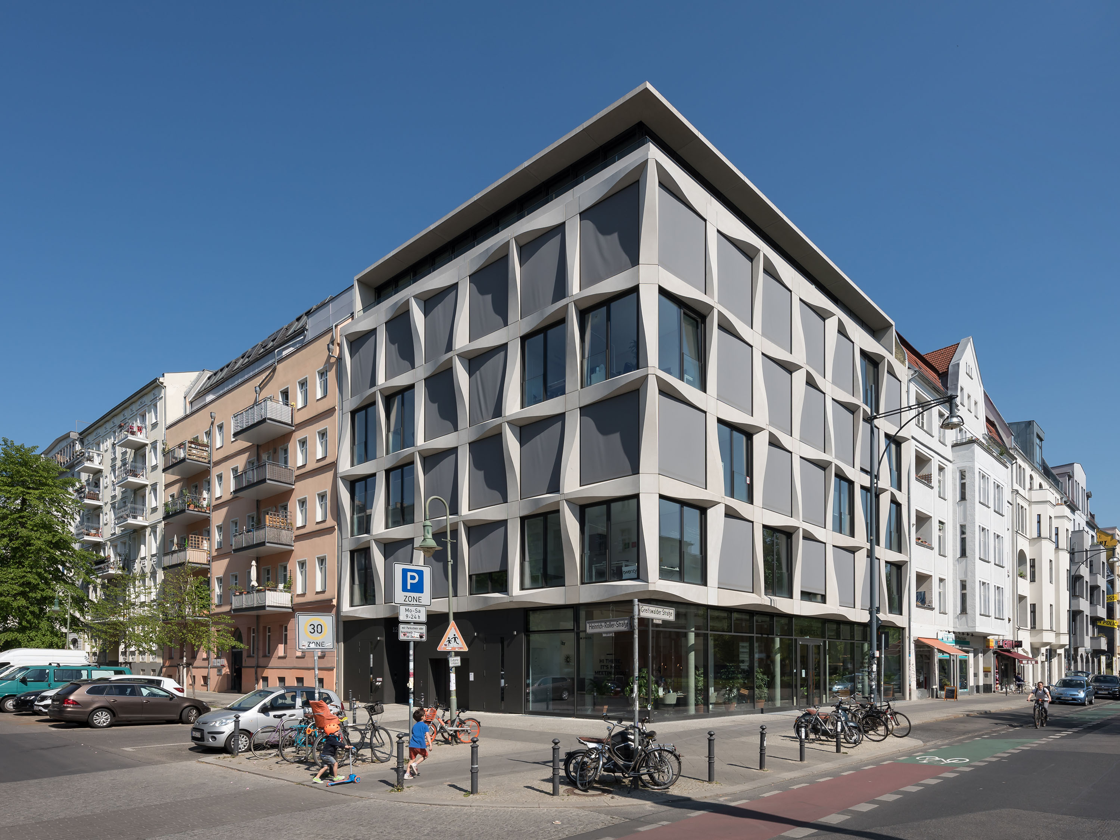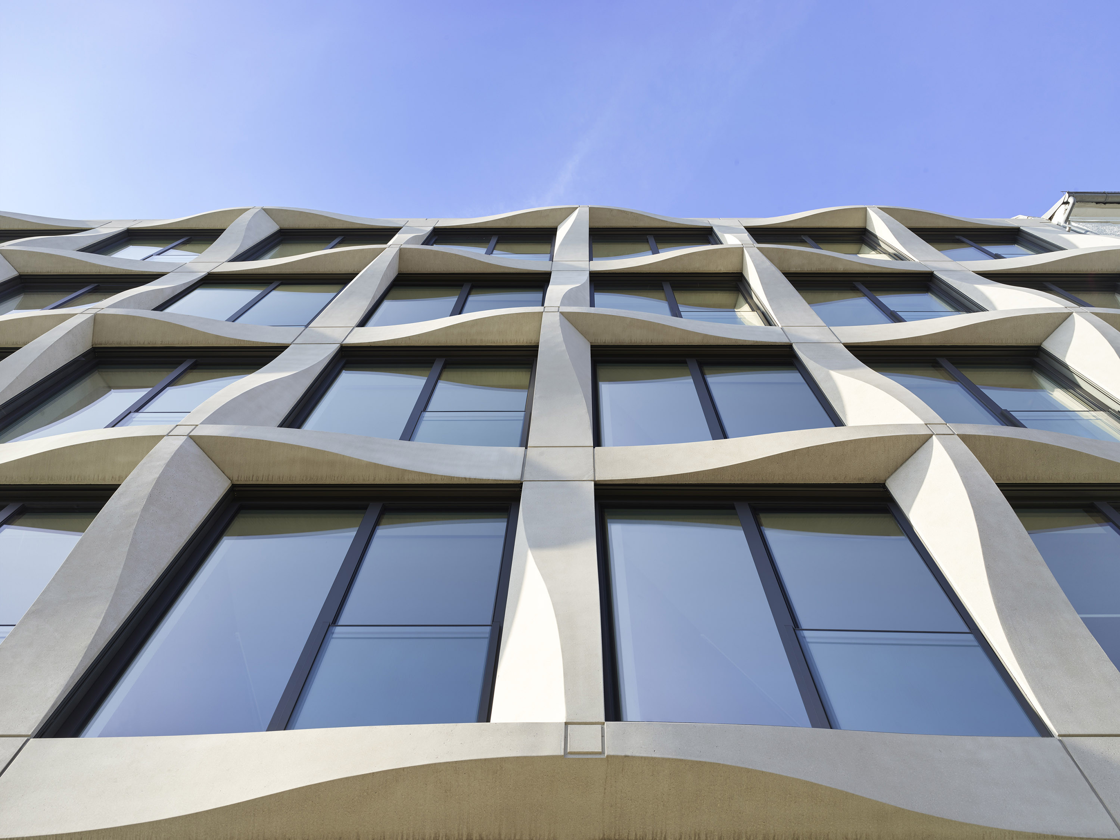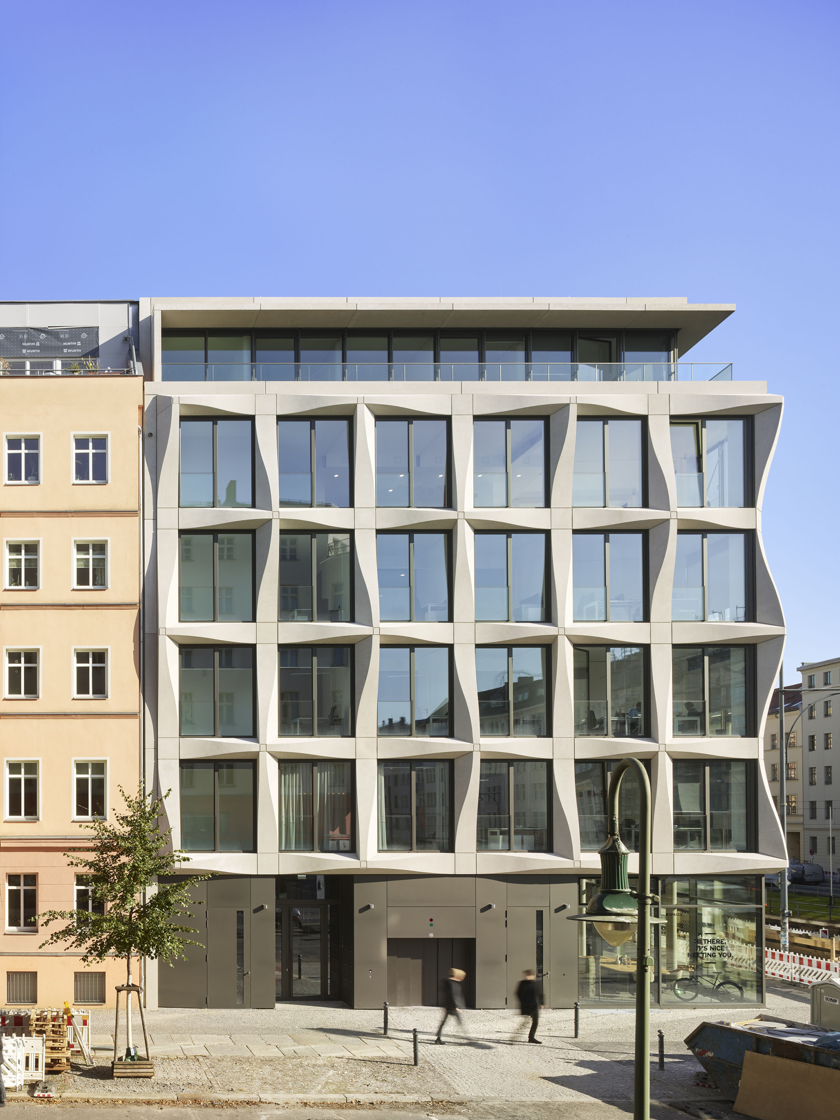
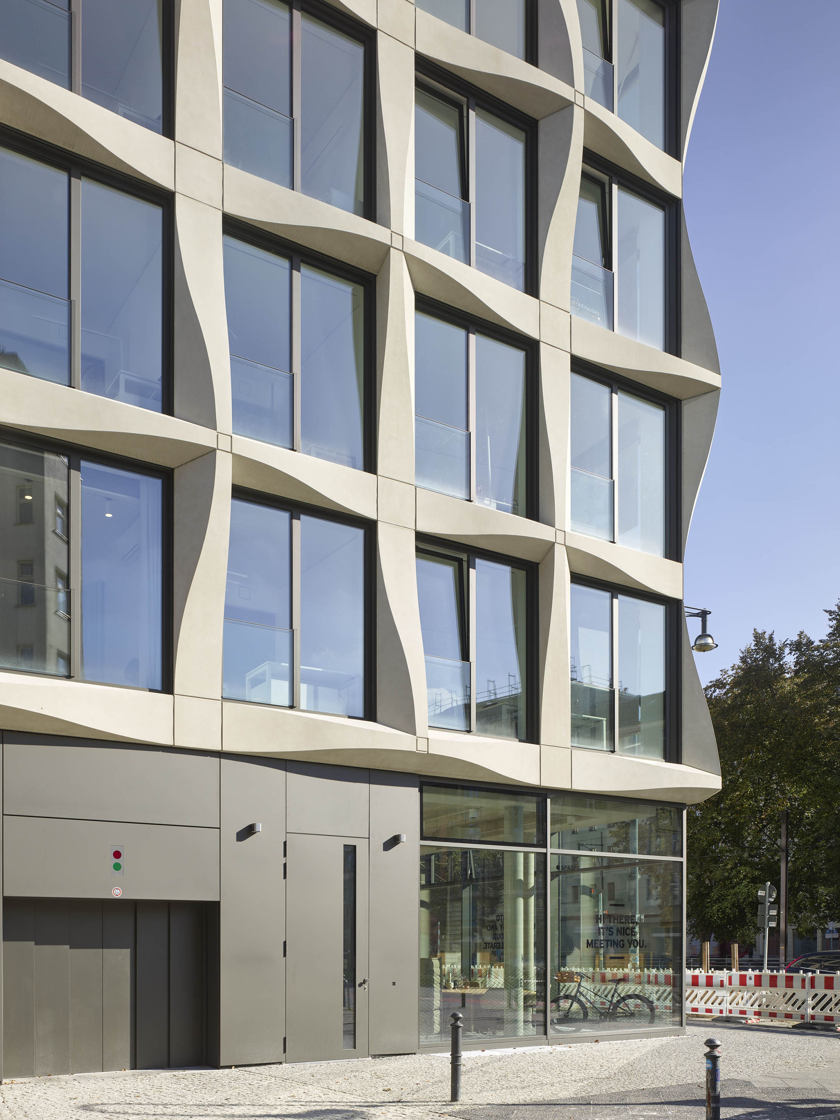
The structure comprises six full storeys, which can be used per rental unit as flexible combinations of open-plan offices, individual offices, conference and meeting rooms as well as coworking spaces.
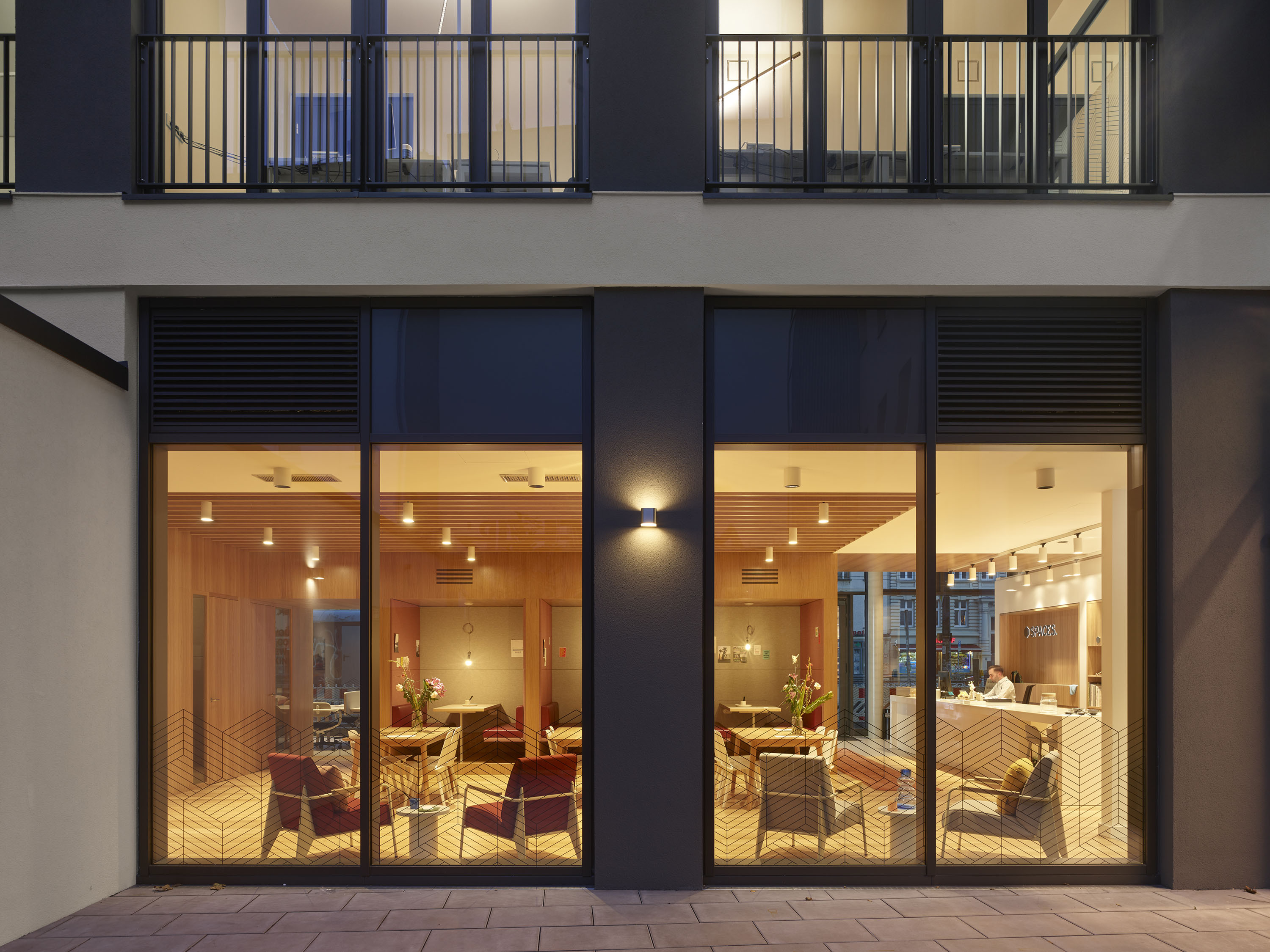
From the first to the fourth upper floor, the façade is constructed in a square grid of architectural concrete. The slightly twisted pillars and floor slab strips meet alternately at either a high or low point and form a coherent, dynamic, organic-flowing structure.
