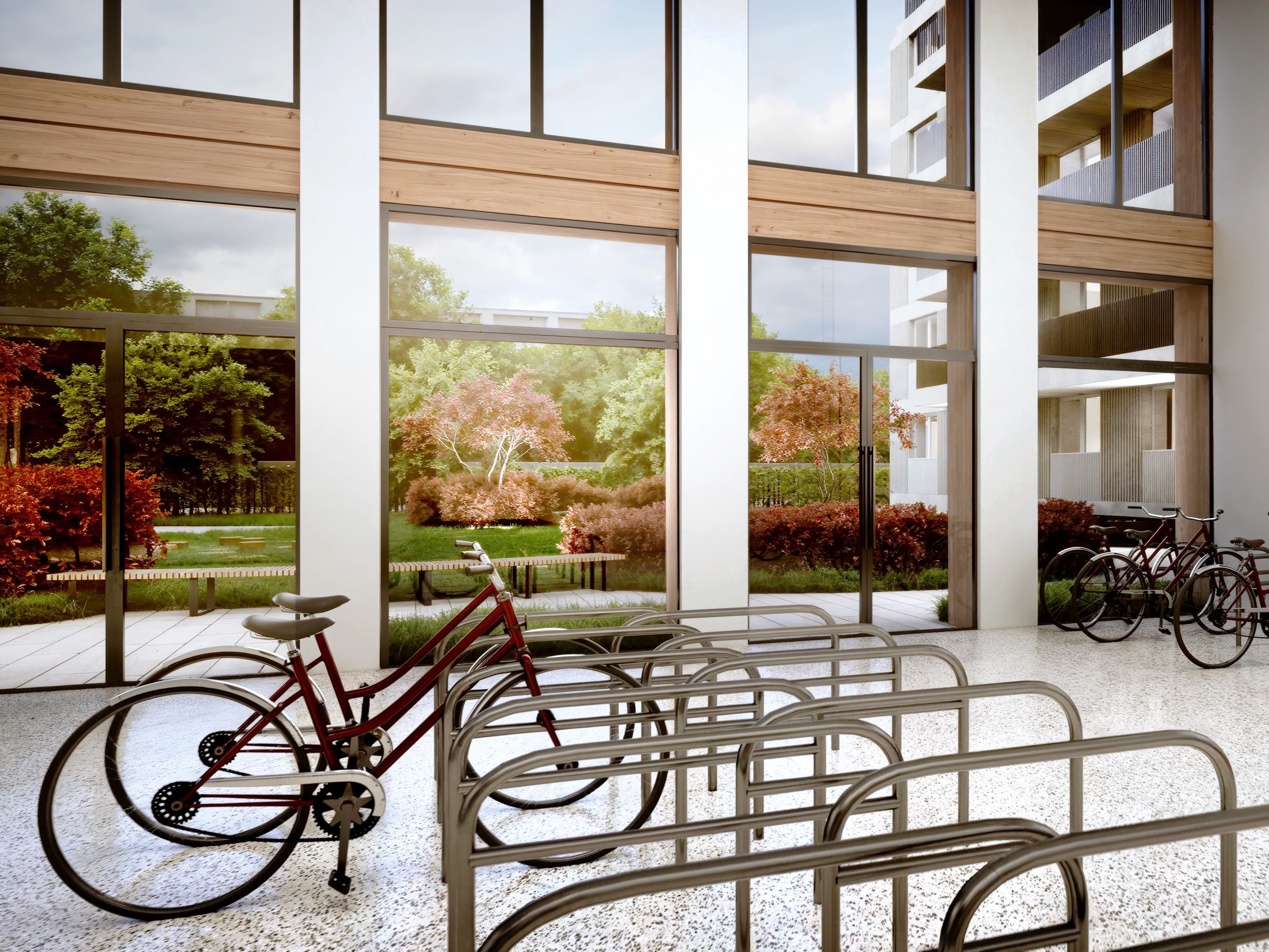In the Strasse der Pariser Kommune in Berlin's Friedrichshain-Kreuzberg district, a building ensemble with five full storeys and a staggered storey is being built as part of the redevelopment of a 3,300 sqm building plot. A modern sustainable timber-hybrid office building and two residential buildings with a total of 60 flats are grouped in a U-shape around a green inner courtyard. In close consultation with the district administration, the courtyard will be underbuilt with art studios and spaces for other cultural purposes to support Berlin's cultural and creative industries. An underground car park provides space for 110 bicycle and cargo bike parking spaces and 17 car parking spaces, three of which are barrier-free.
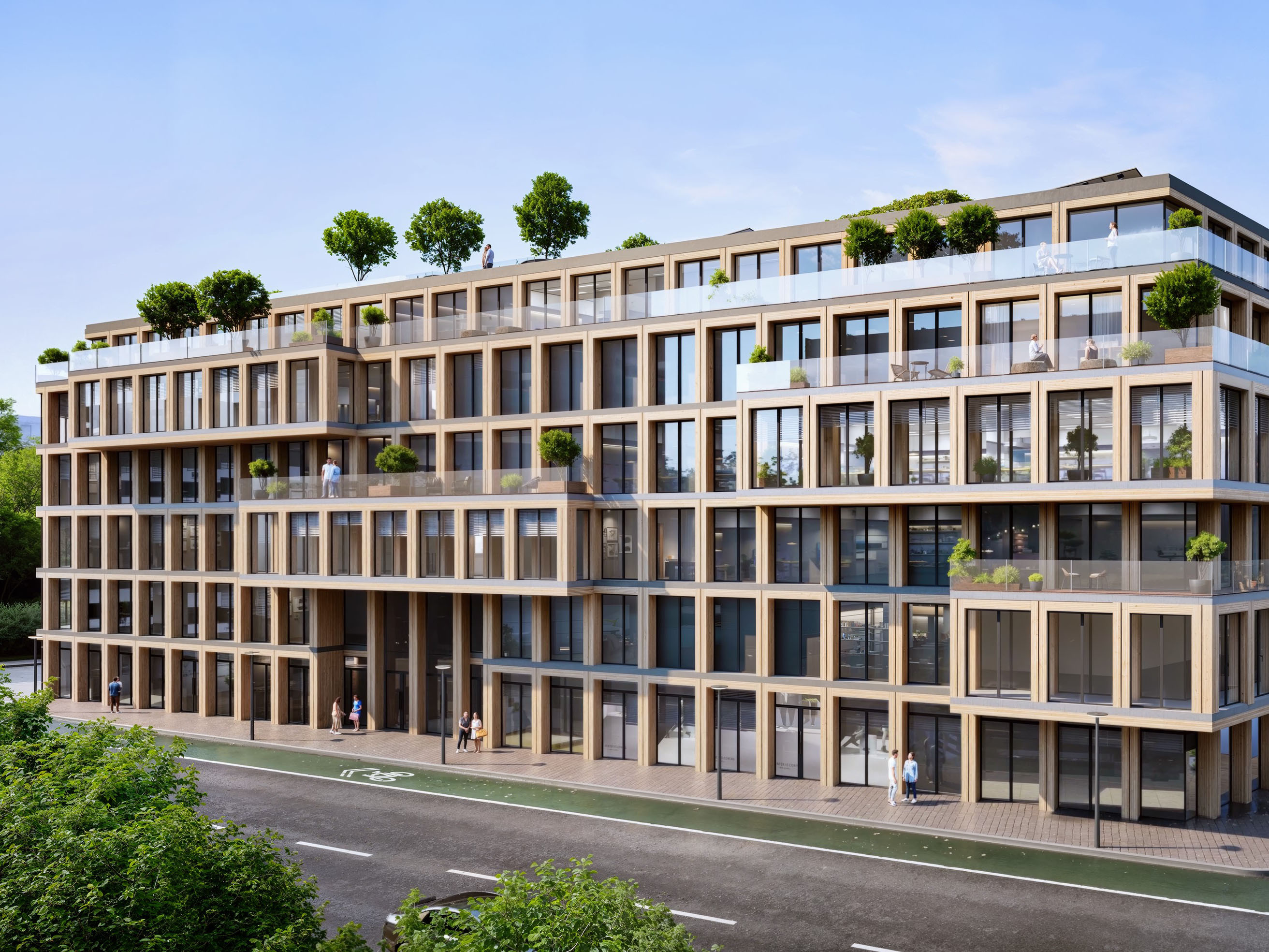
Sustainable timber-hybrid construction
Around 2/3 of the entire ensemble is being built using a modular timber-hybrid construction method, which combines the advantages of the building materials timber and concrete with the greatest possible degree of prefabrication and standardisation from a sustainable perspective. The combination of the renewable raw material wood with concrete enables a reduction in CO2 emissions of 50% to 80% per square metre of floor space above ground compared to conventional reinforced concrete construction.
The main building materials used are largely recyclable in line with the cradle-to-cradle principle. As the reinforced concrete used is largely only subjected to compression, it is possible to use a large proportion of recycled concrete. A suitable concrete plant is located just a few kilometres from the building site.
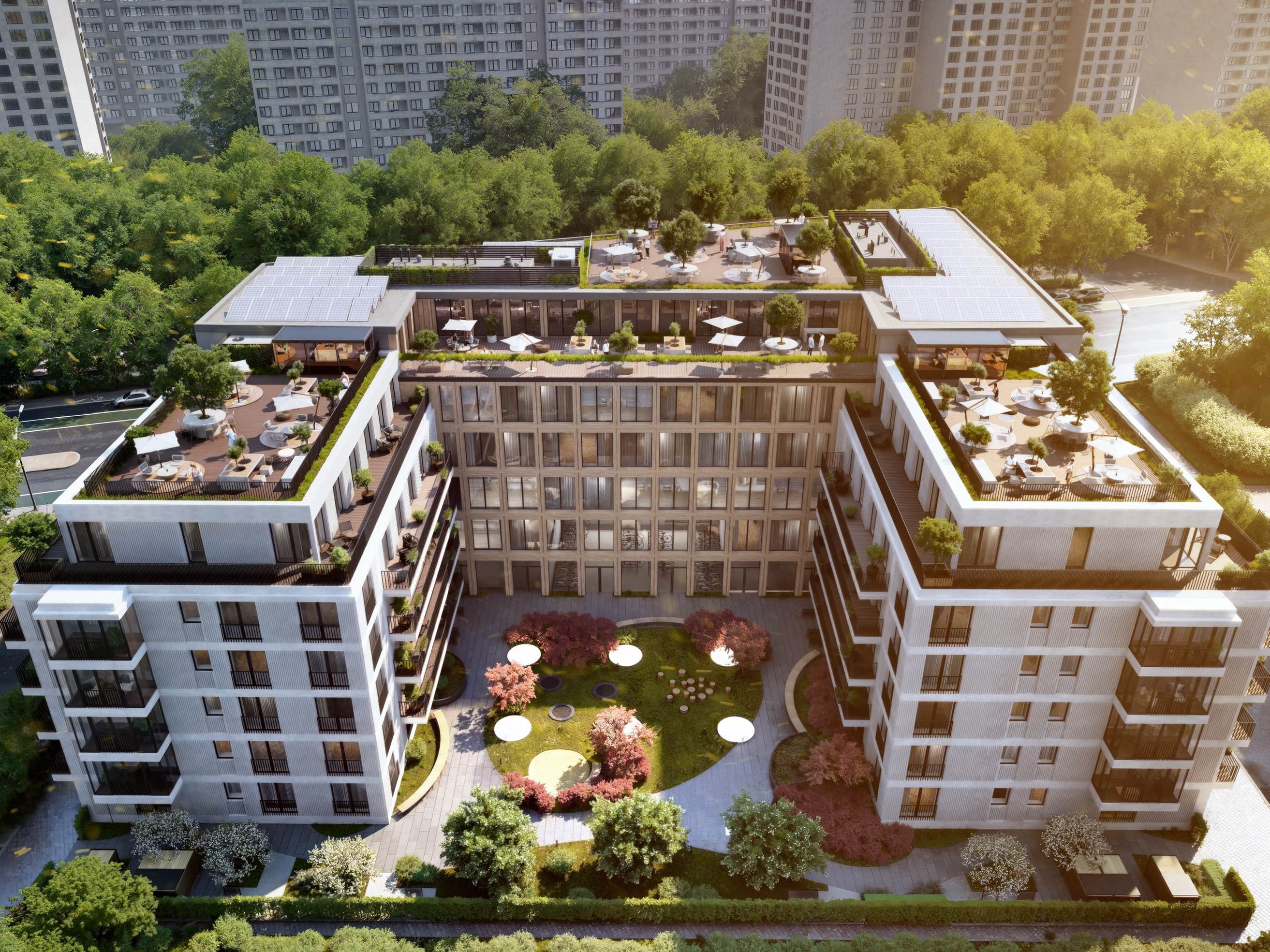
Regenerative energy use
The roof above the staggered storey (topmost roof), minus the technical areas, is fully covered with photovoltaic modules, which make a substantial contribution to fossil-free building operation. The modules are installed in combination with single-intensity greenery in such a way that the substrate of the greenery provides ballast for the modules and the transpiration of the plants cools the photovoltaic modules in summer, thereby increasing their electrical output.
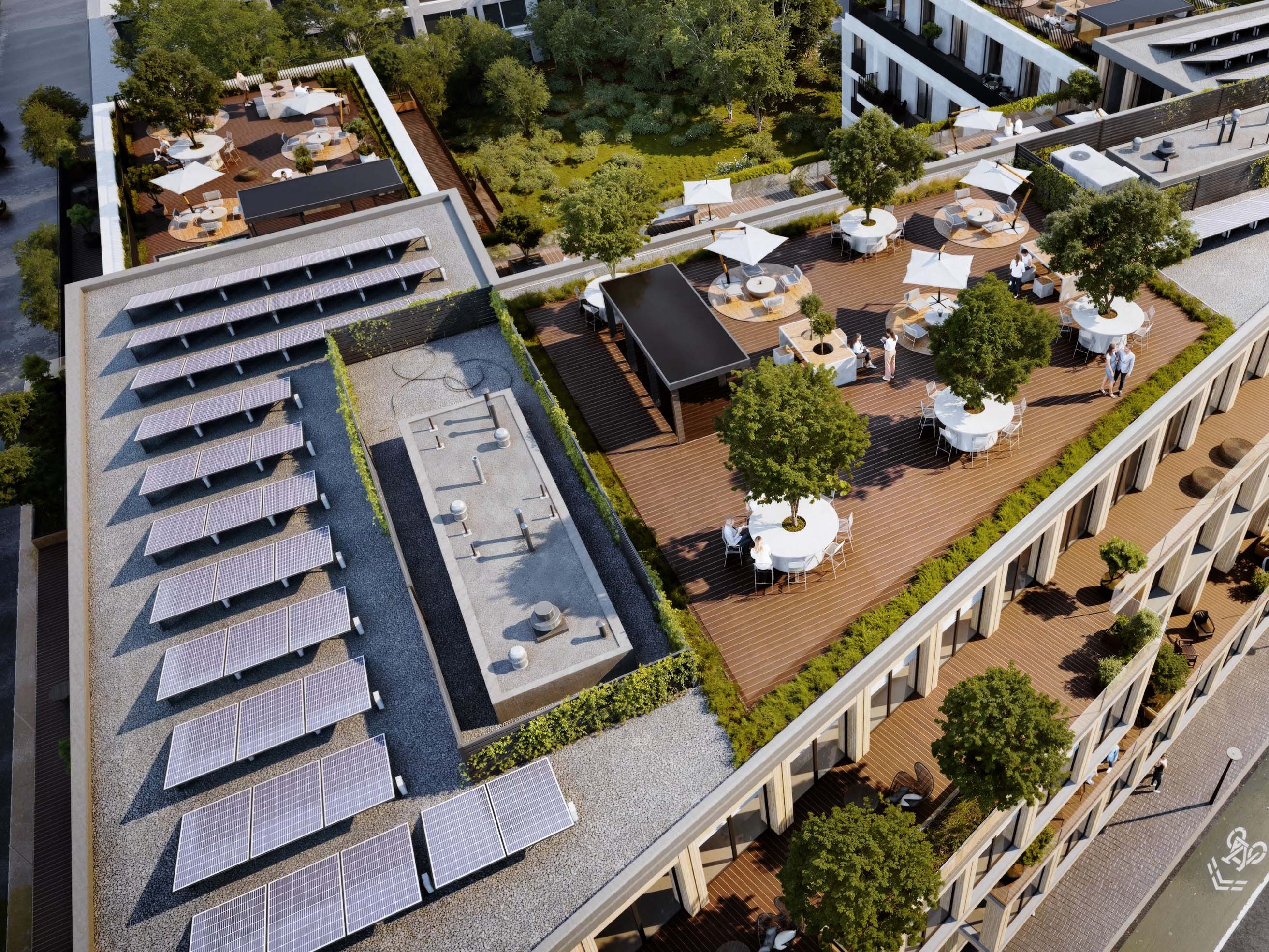
Rainwater management
All rainwater is initially retained via appropriately dimensioned retention layers on the horizontal roof surfaces, where it is initially used to irrigate the intensively greened roof surfaces. Unutilised rainwater is delayed / cascaded and seeped away on the property.
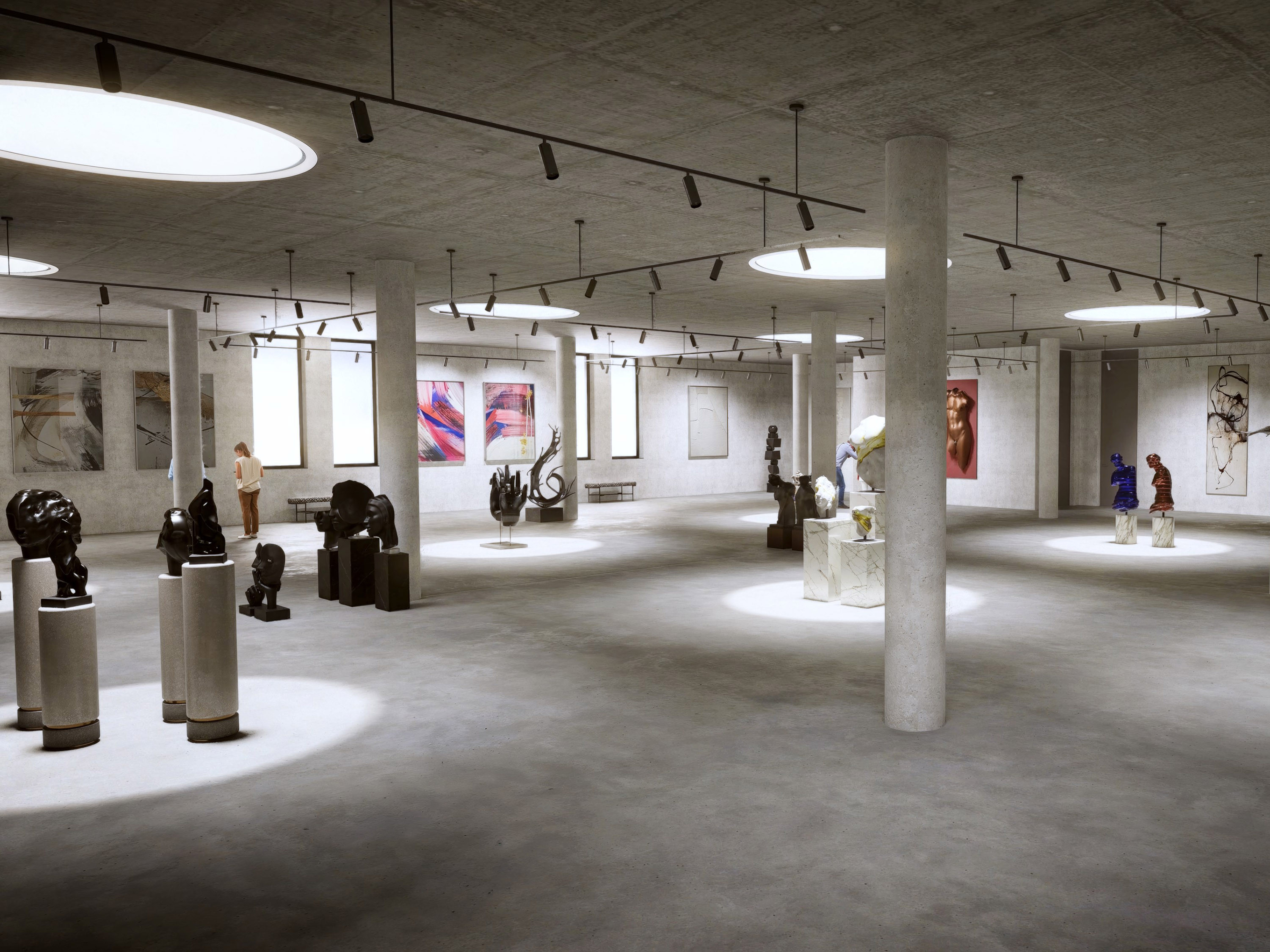
Social Responsibility
In accordance with the cultural promotion programme of the Friedrichshain Kreuzberg district, studio spaces for artists and creatives will be built within the project to promote Berlin's cultural and creative industries in order to actively counteract the displacement of Berlin's cultural workers, which is a reality in many places.
