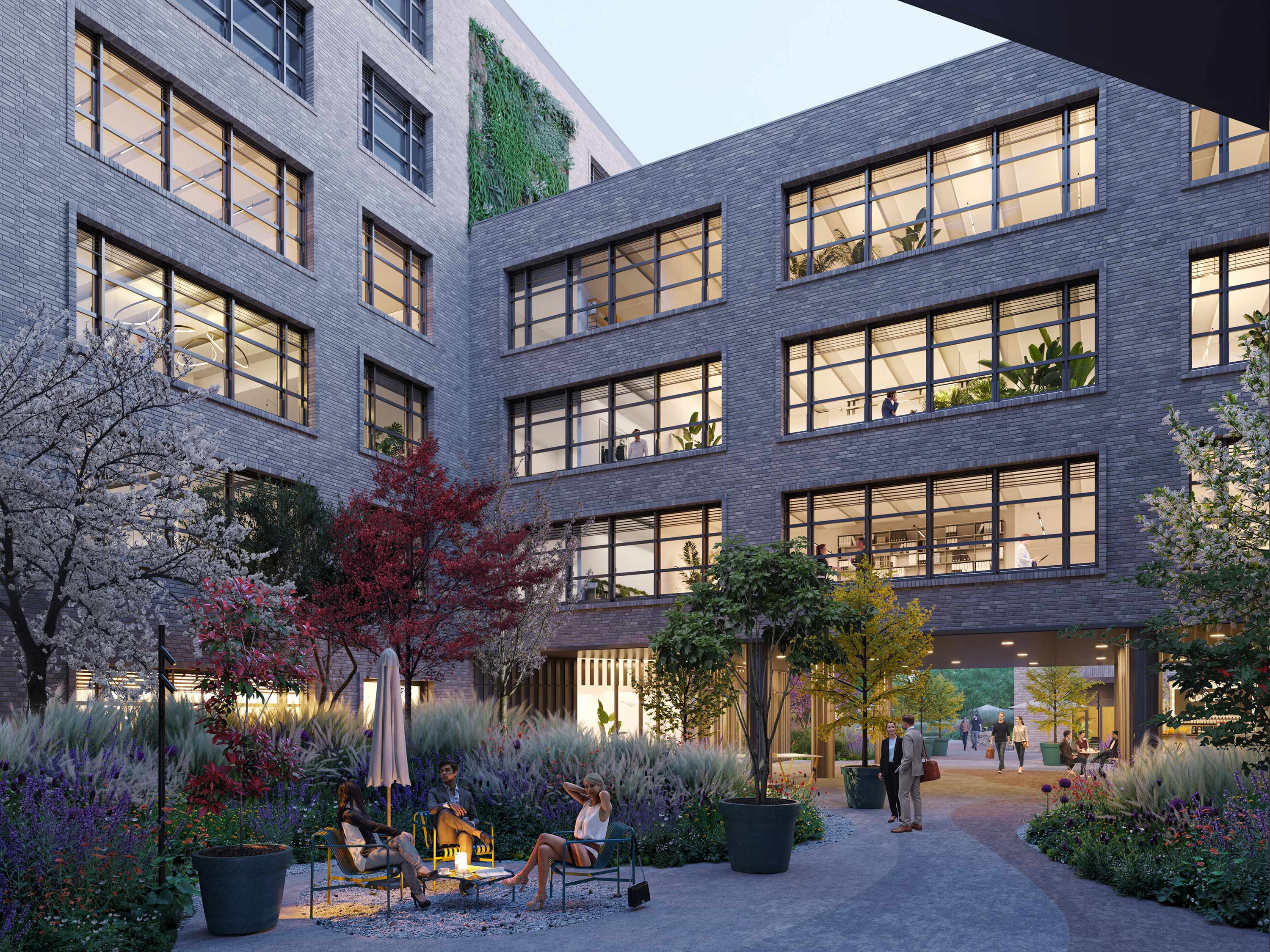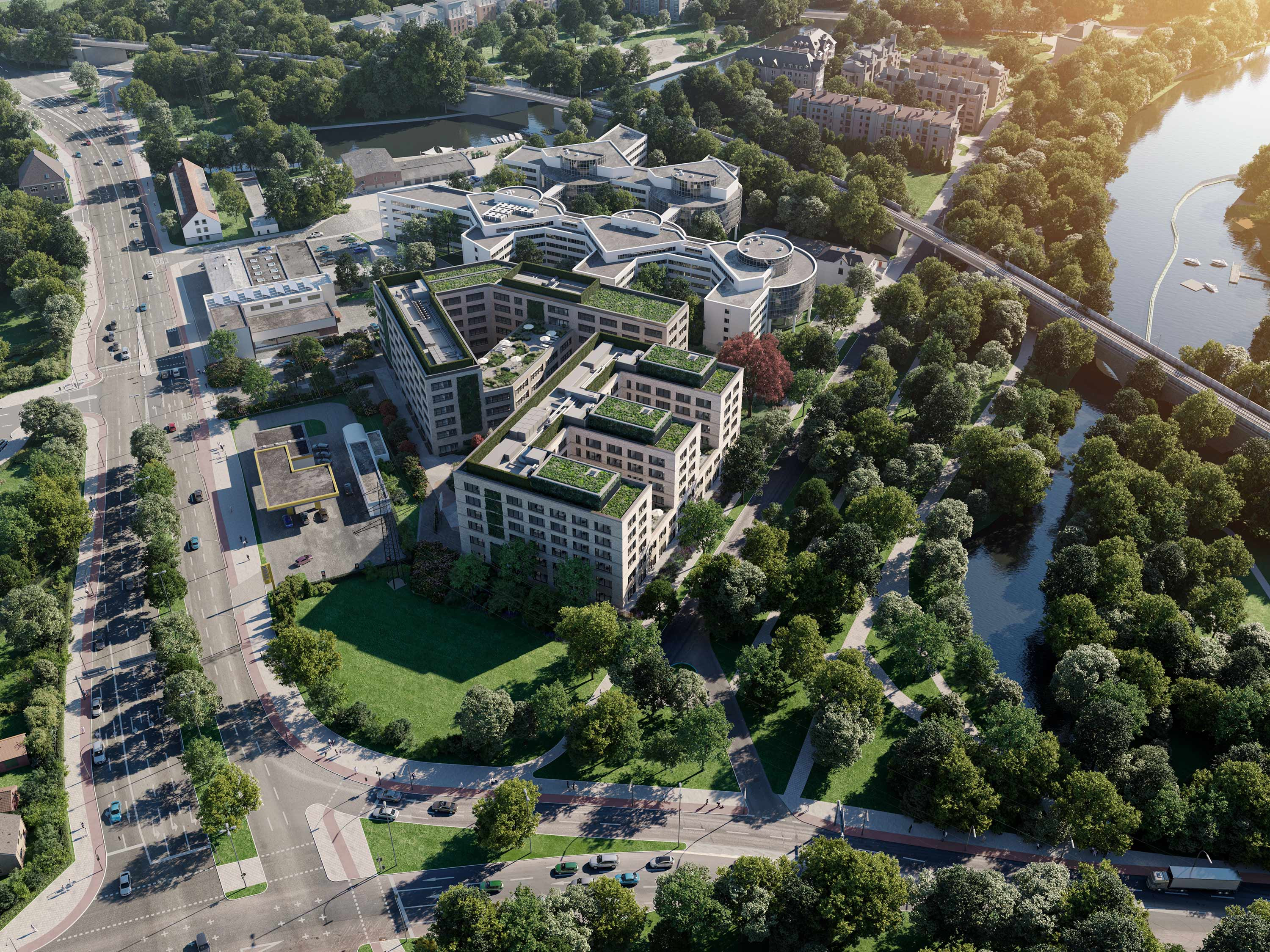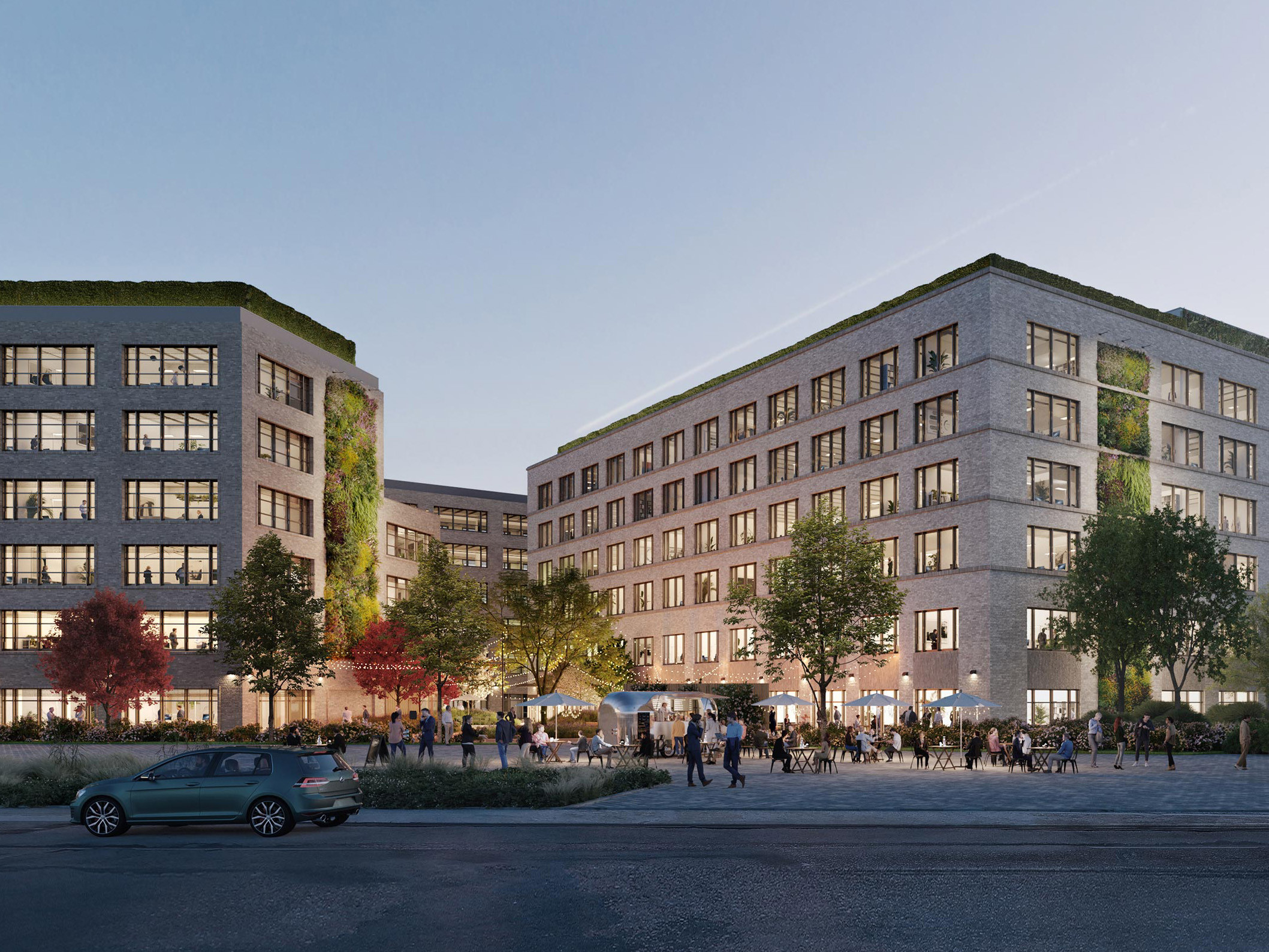
Bayerische Hausbau Development and Hamburg-based project developer MATRIX are realising a new, contemporary office campus in the Hanseatic city as part of a joint venture: FLOW - The New Work Campus.
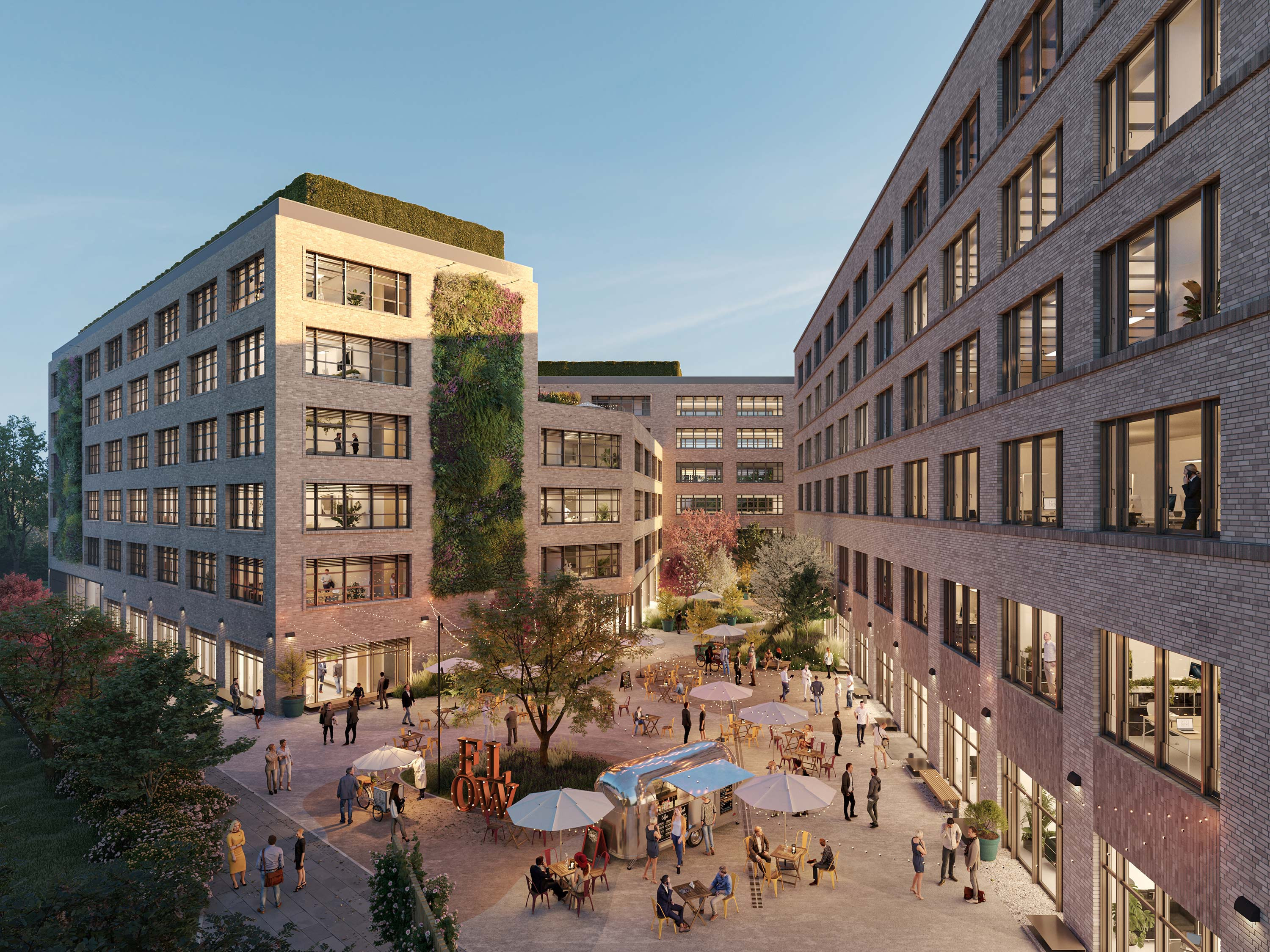
The new building is divided into two six-storey components, which together with their shared outdoor area form an area with the character of a campus. Building 1, located directly on Salomon-Heine-Weg, is based on a comb structure that opens up towards the water. House 2, located to the east, encloses a quiet inner courtyard. Intensively planted outdoor areas and semi-open courtyards connect the ensemble and invite people to socialise, linger and work. Through the intensive planting of the roofs and courtyards, the project promotes biodiversity and ensures an optimal building climate.
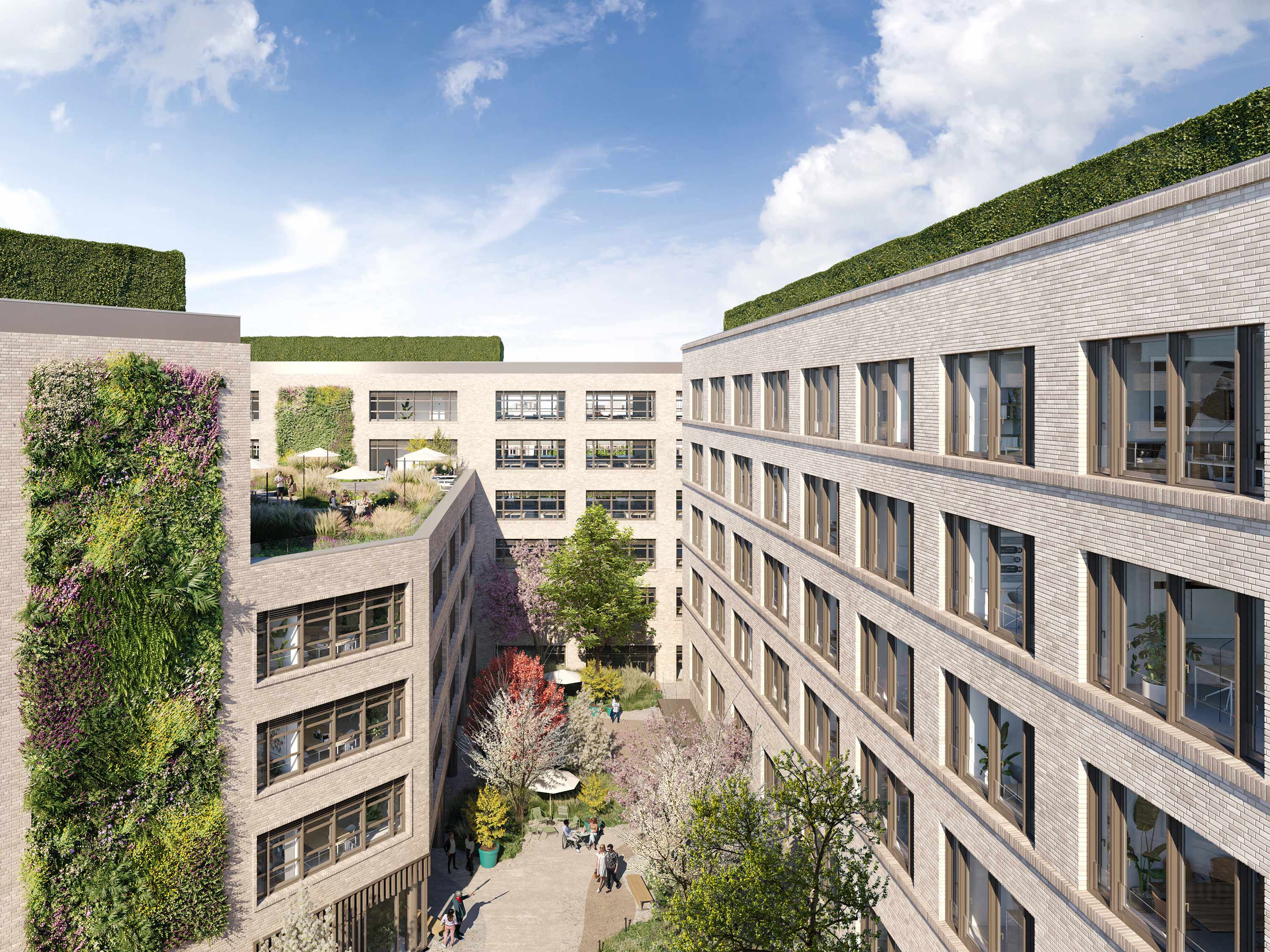
The height development and orientation of the buildings, the architectural language based on classic industrial buildings, materials, colours and formats unite the two buildings.
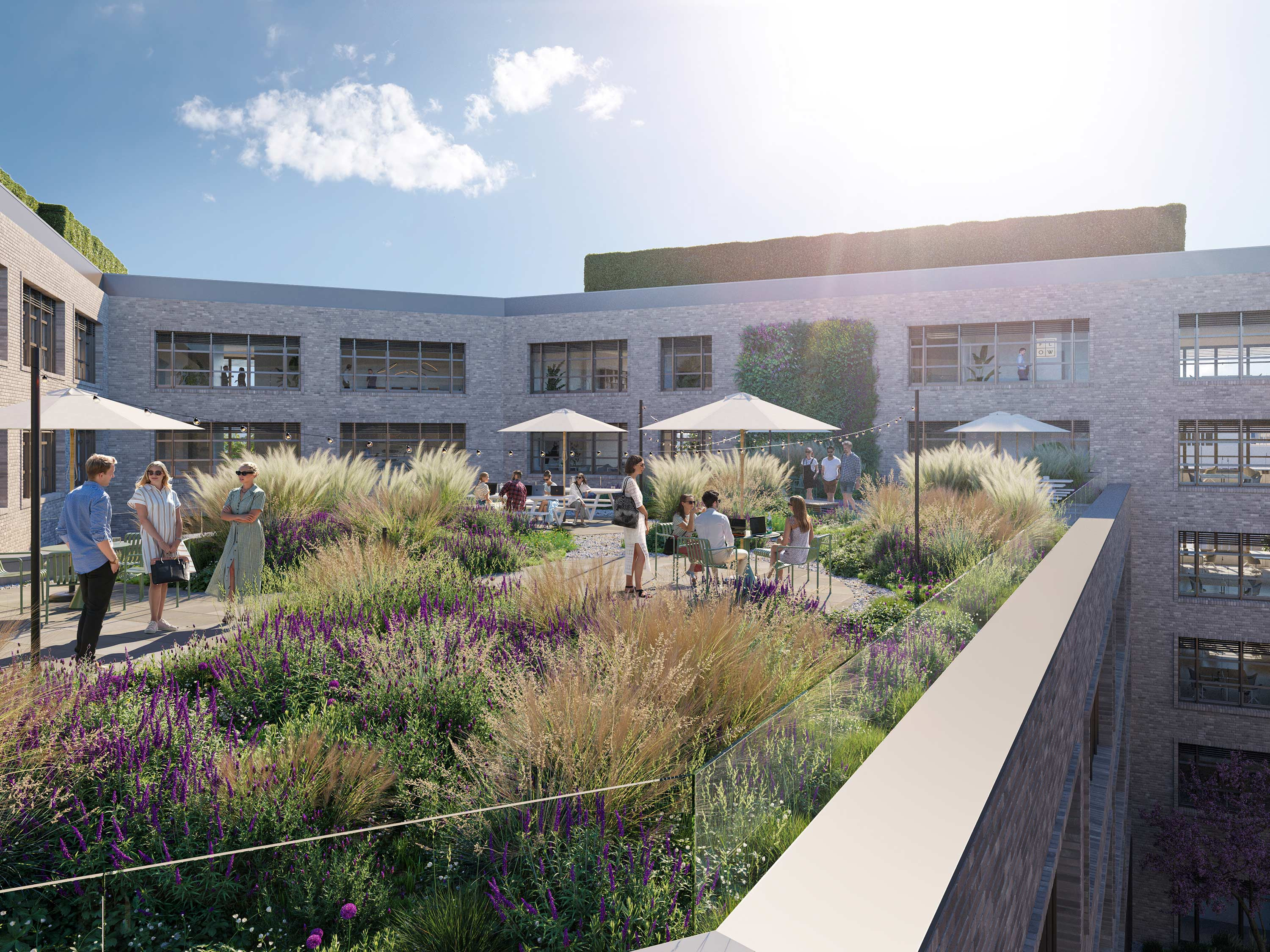
Each house has its own special design features, so that both have their own identity despite the parallels. The defining material of the façades is a light-coloured facing brick.
