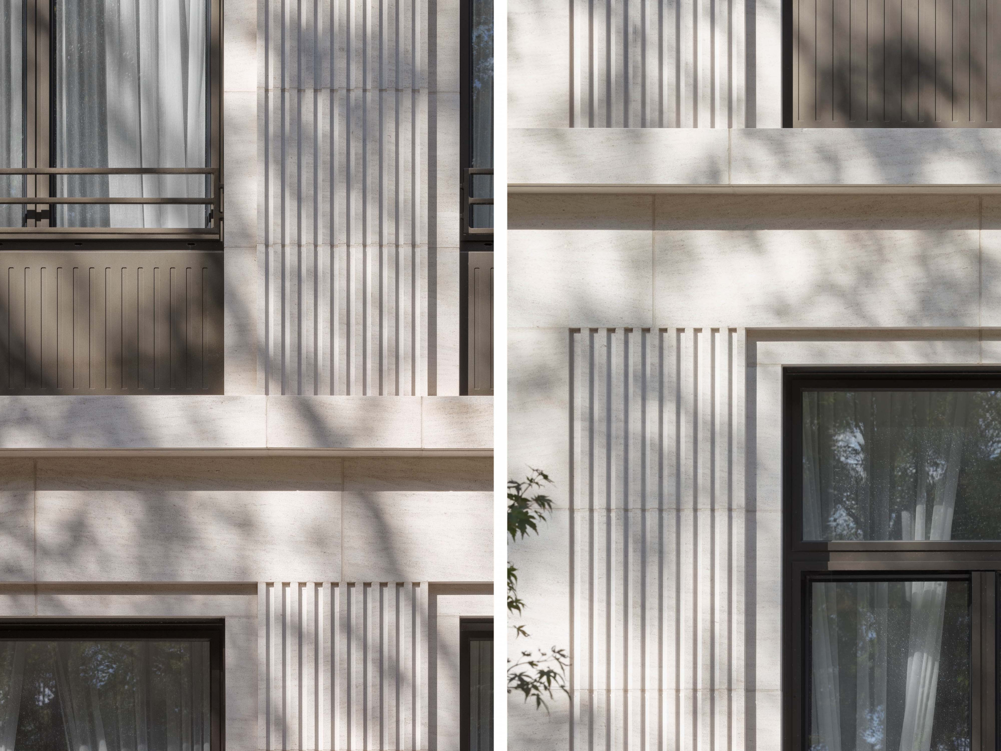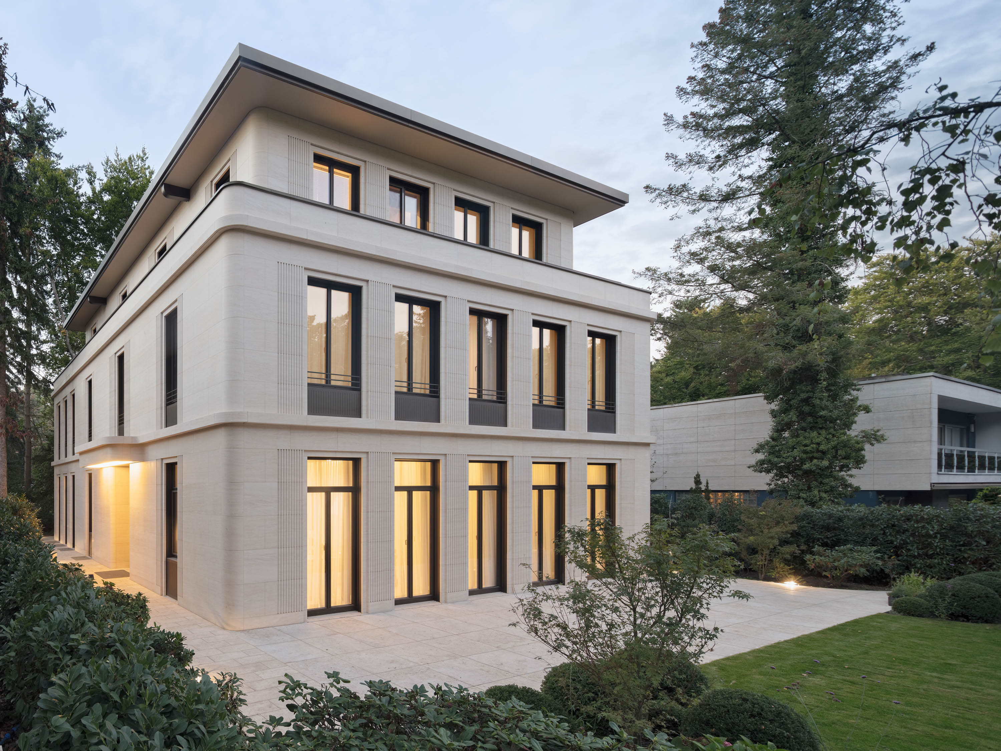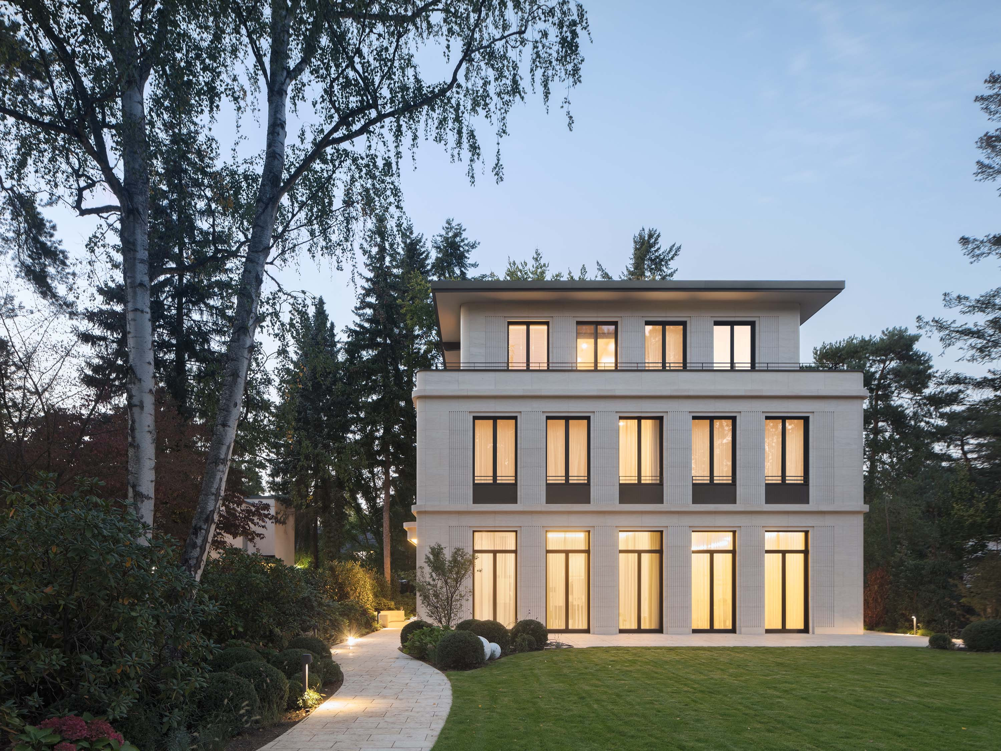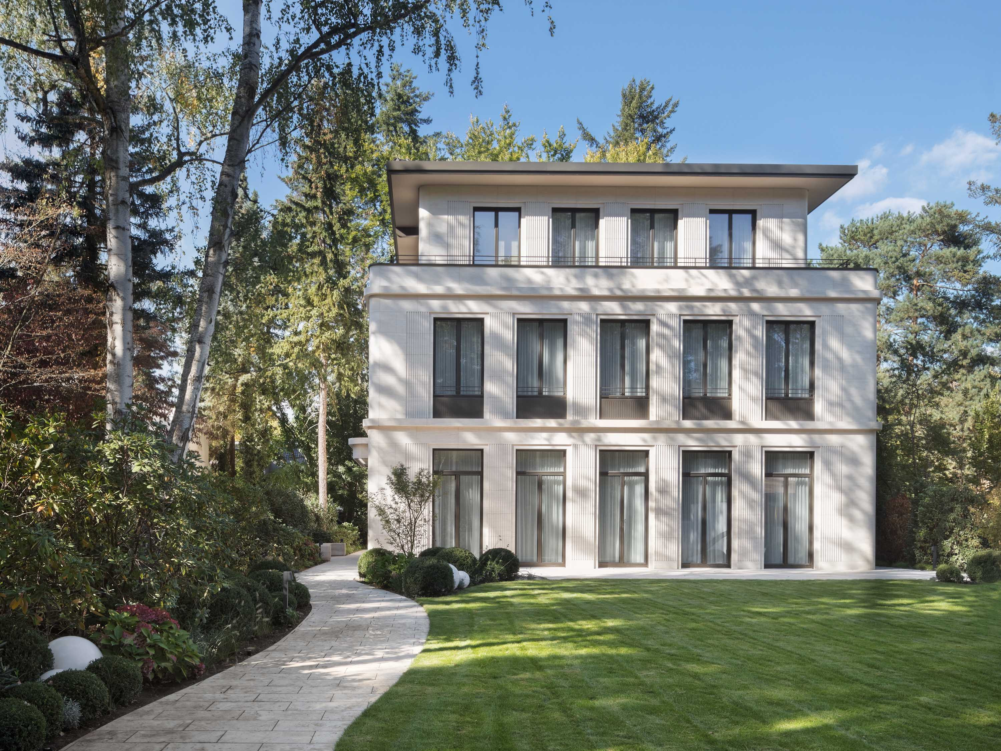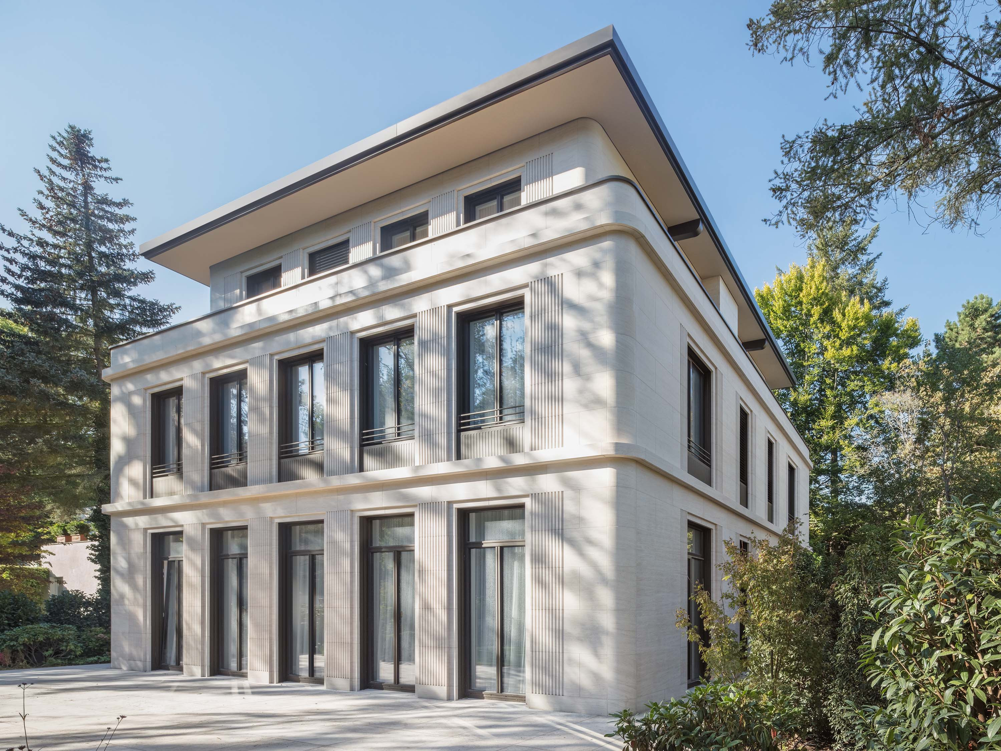
The building has a basement, two full storeys and a staggered storey, which is surrounded by a terrace. The new building is equipped with a sustainable energy supply system.
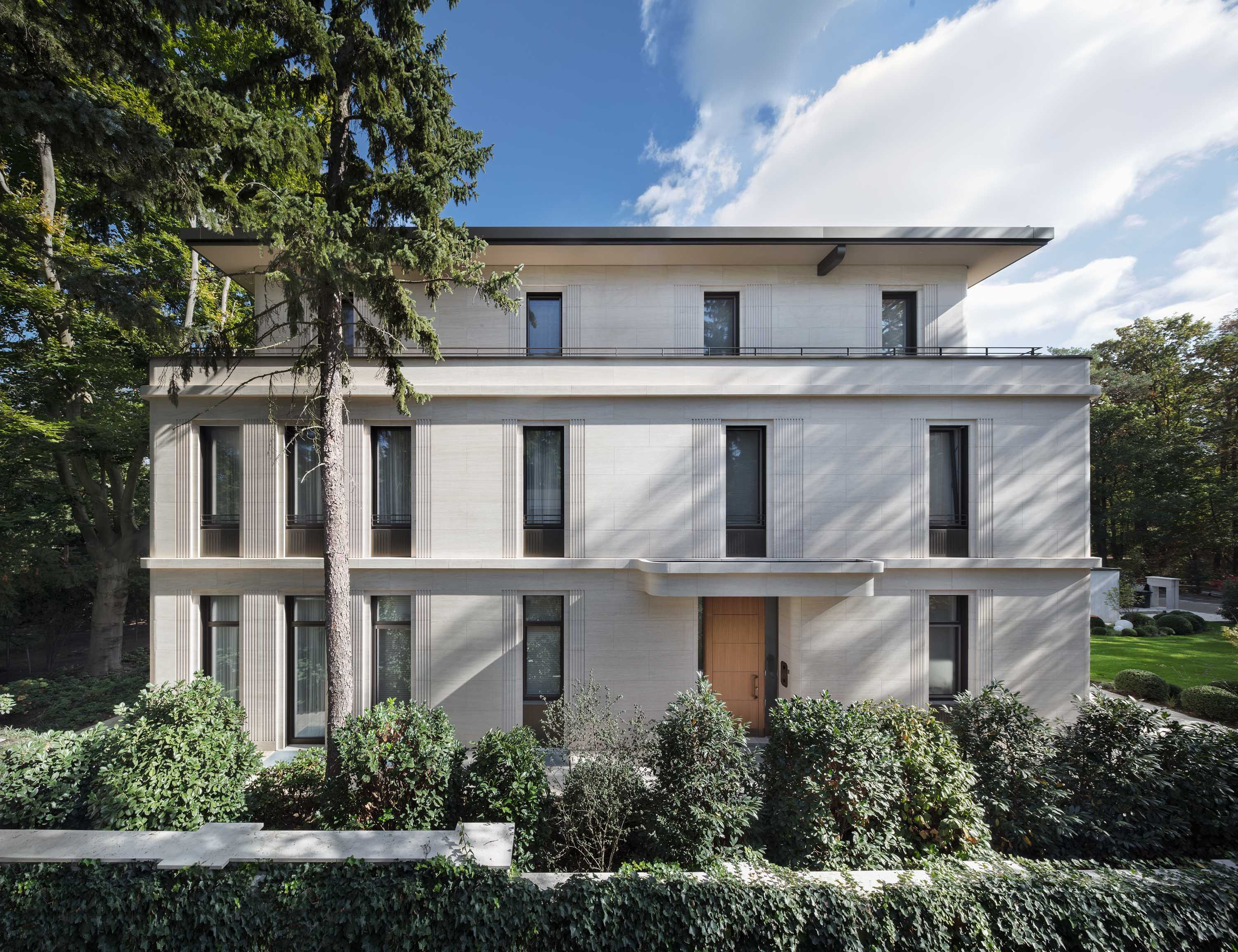
The façades are clad in light beige Portuguese limestone. The vertically aligned windows rhythmise the surfaces - room-high on the ground floor, with a low parapet on the first floor and a parapet on the staggered floor - together with two horizontally continuous cornices.
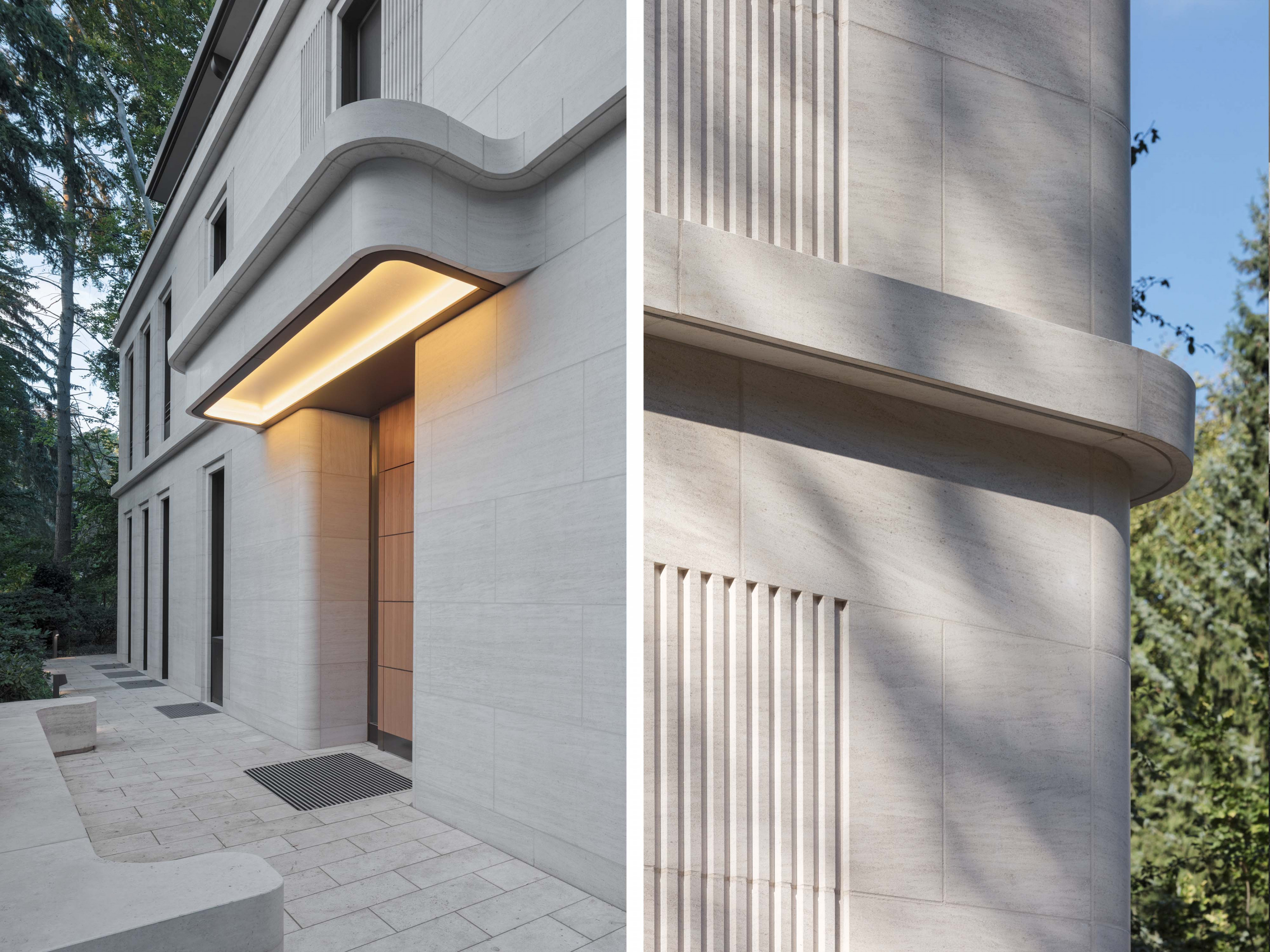
Fine grooves running parallel to the windows give the surface more depth and at the same time create the visual impression of shutters.
