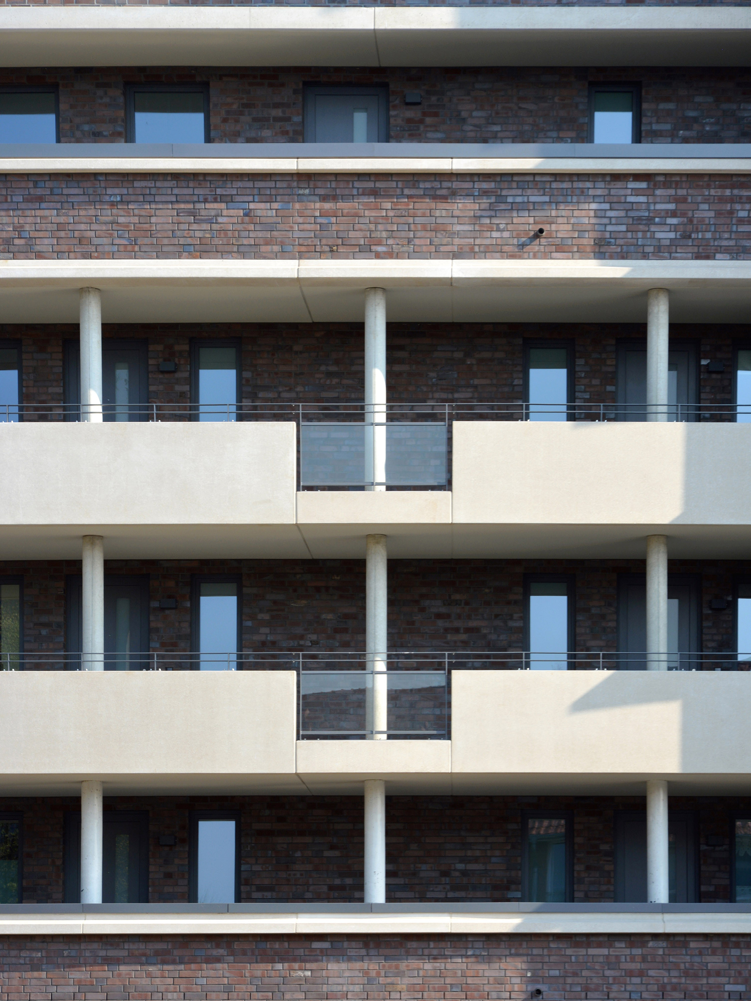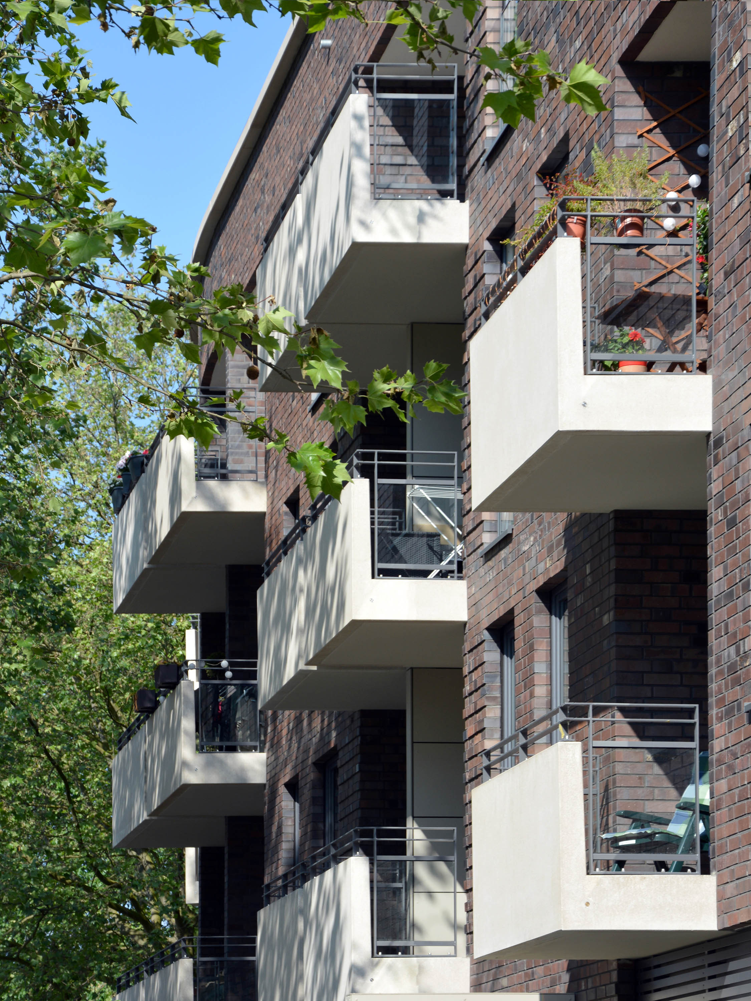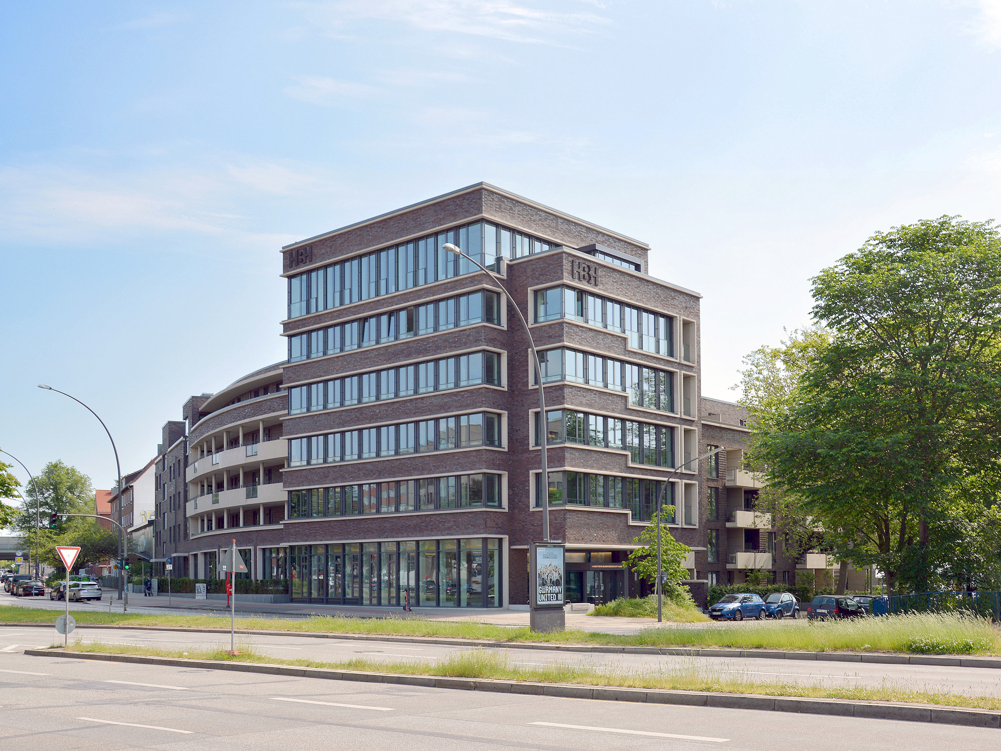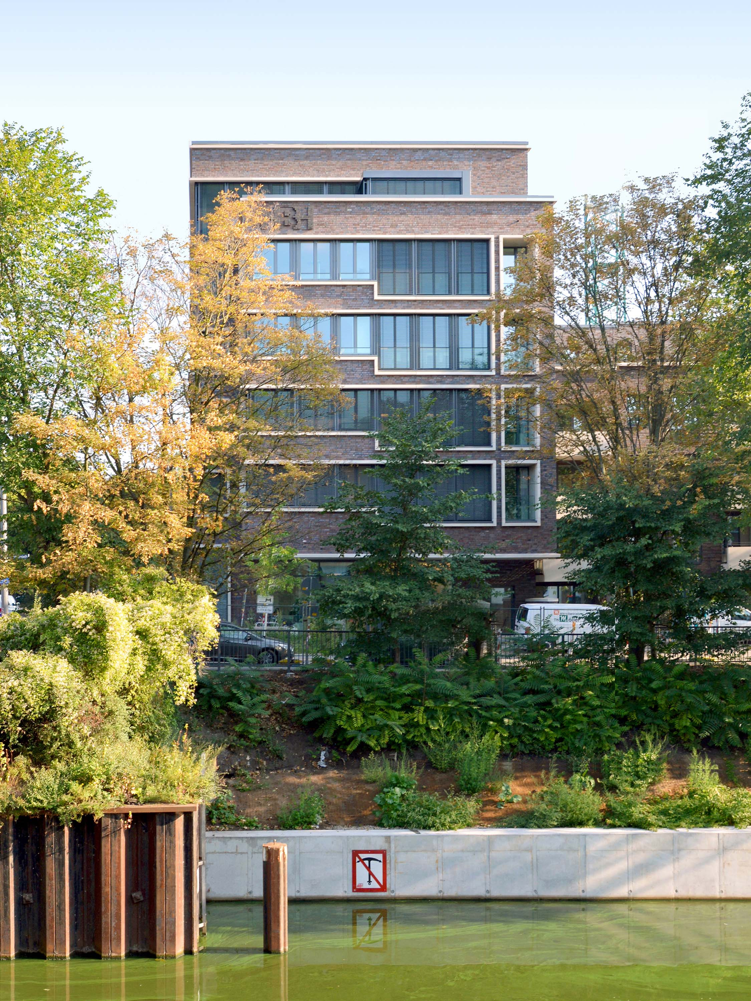
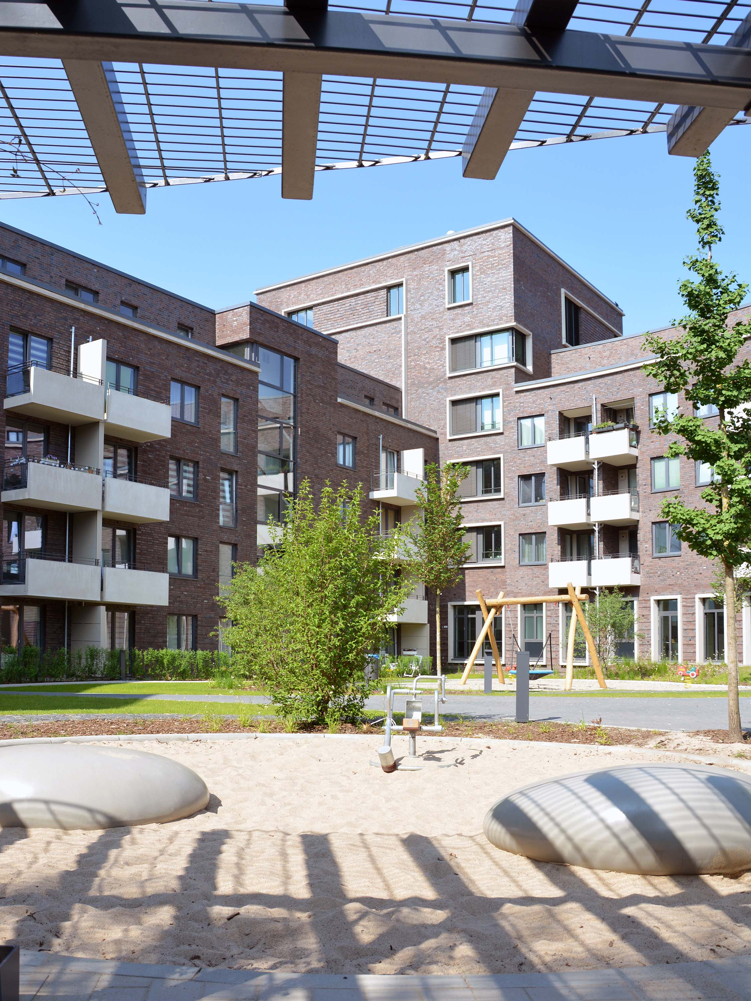
The architecture of the six building sections is based on the surrounding buildings and the traditional clinker brick architecture of the neighbourhood's workers' housing estates: The material of the street and garden façades, red-brown exposed brickwork with lively firing and fine colour nuances, refers in its colourfulness to the design-defining themes of the existing buildings.
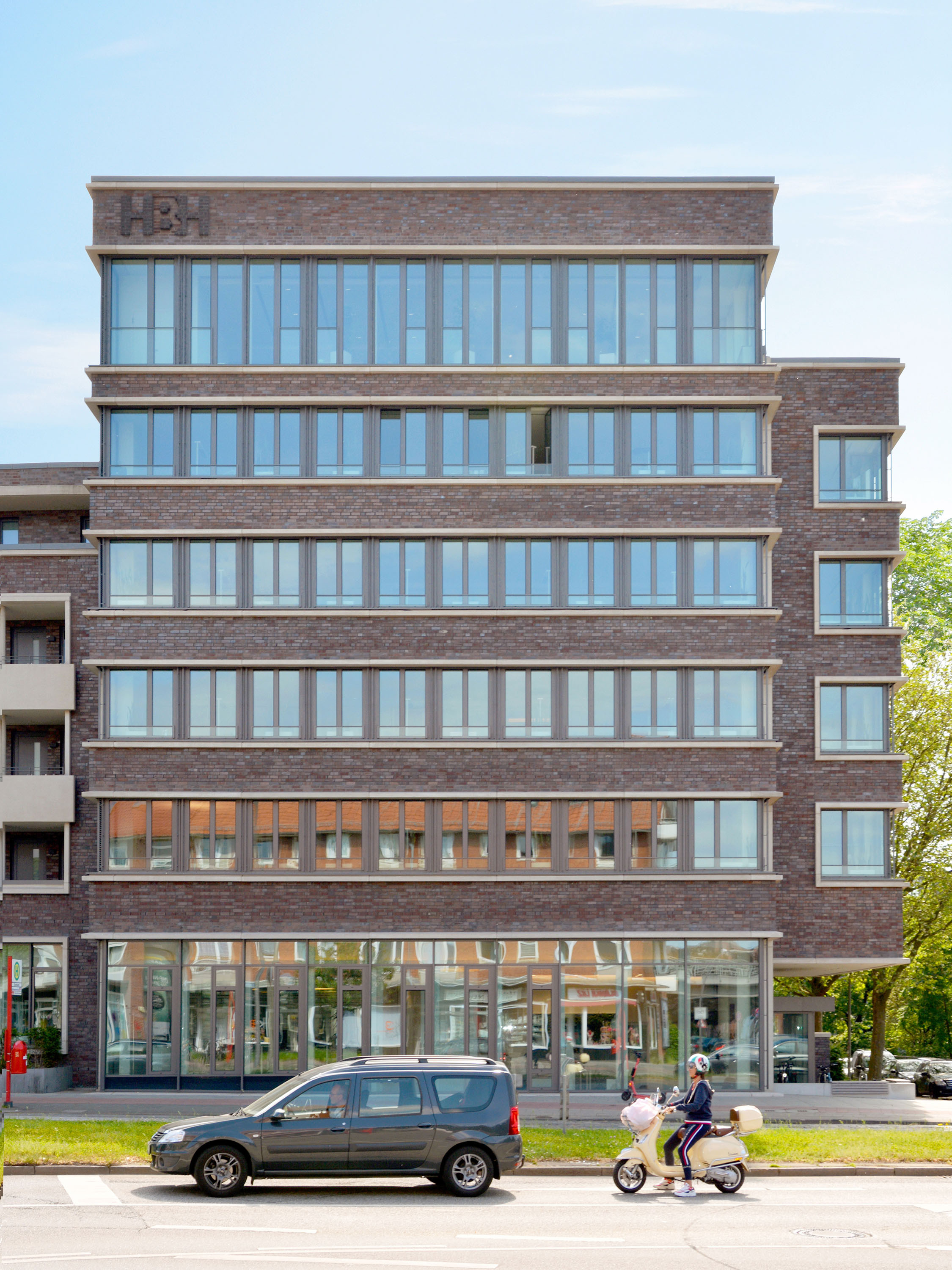
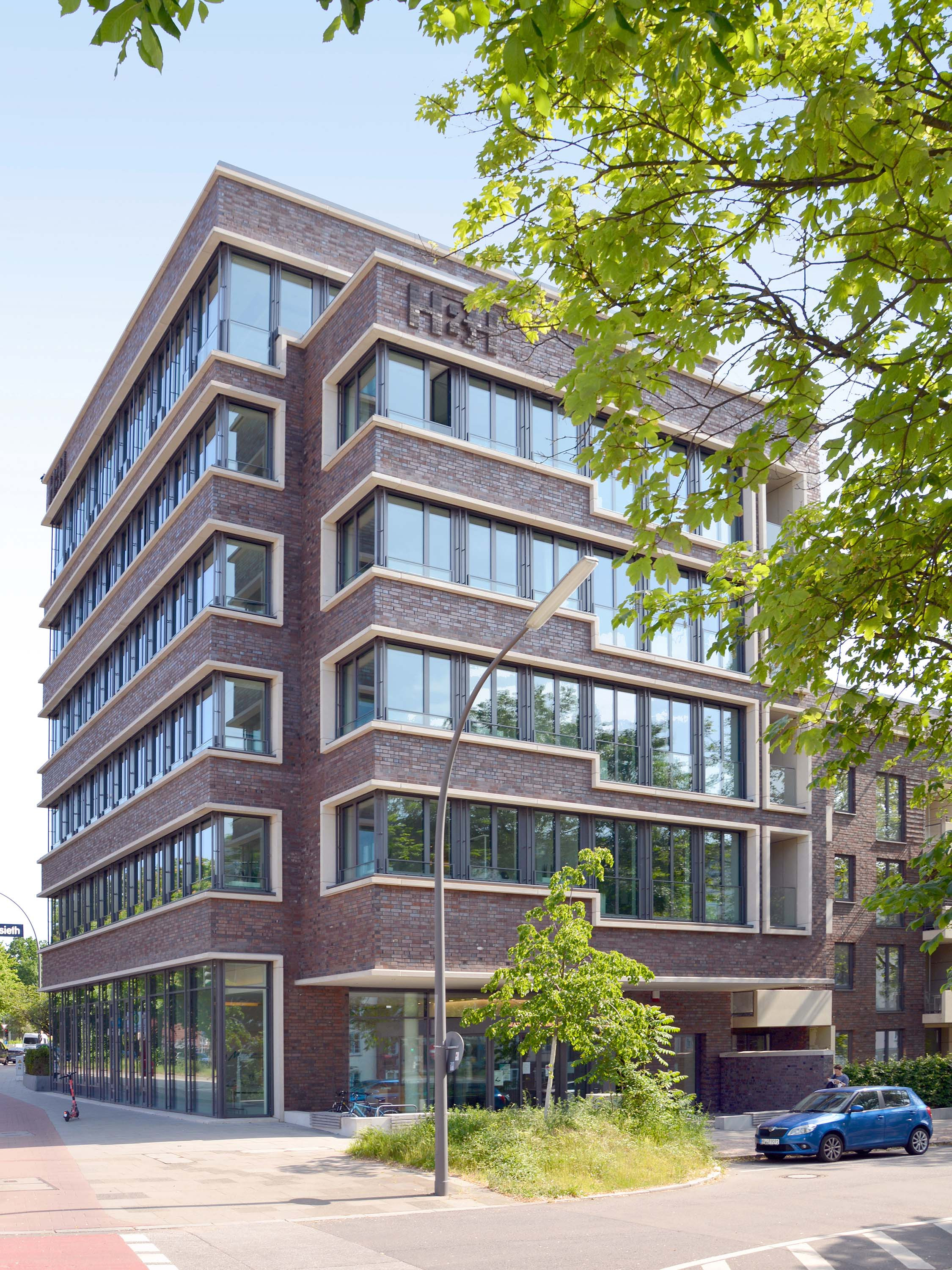
The reduced use of materials and the structure of the building create a contemporary expression. The two façade recesses on the street side in the area of the stairwells and the asymmetrical projection of the common rooms up to the third floor at the rear give the building a clear architectural legibility.
