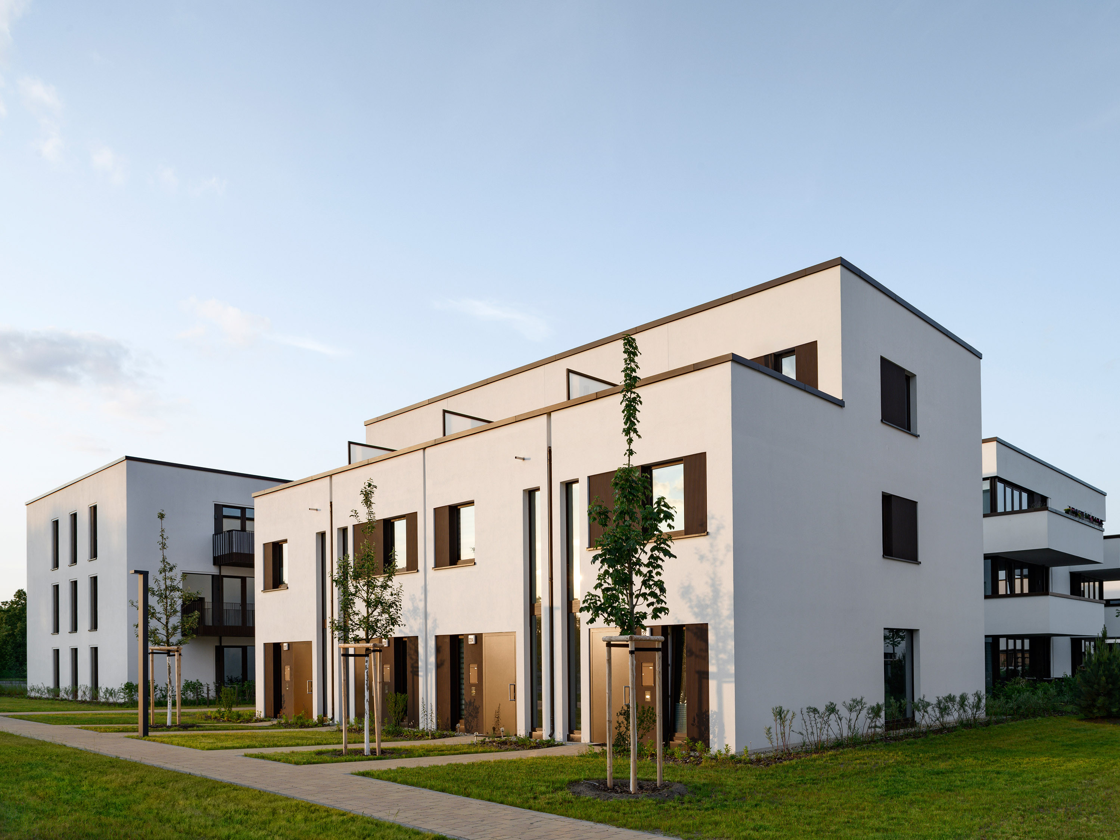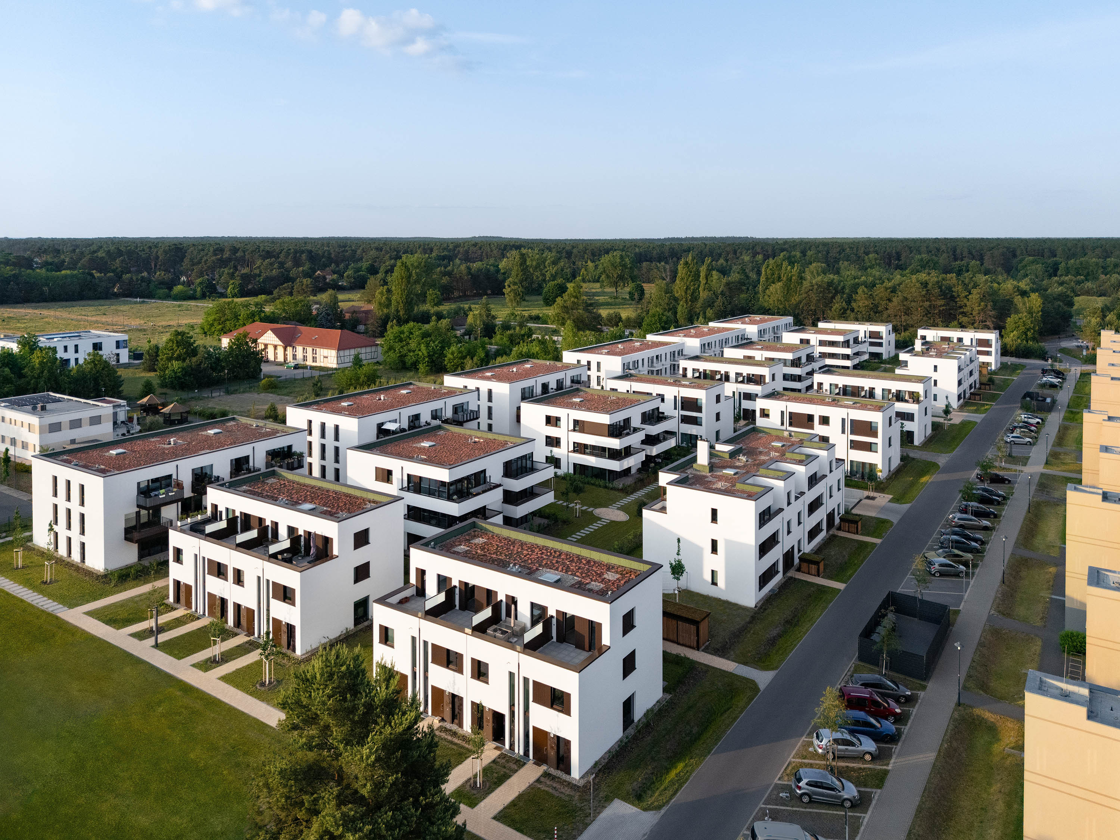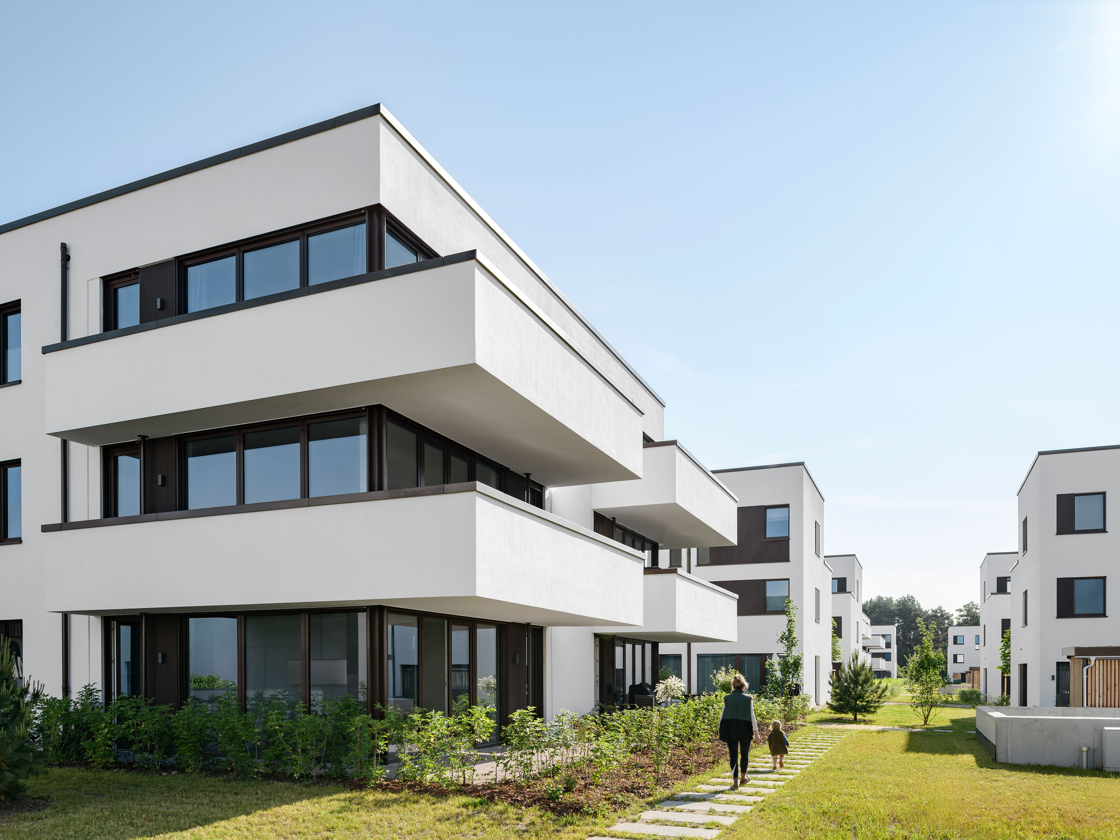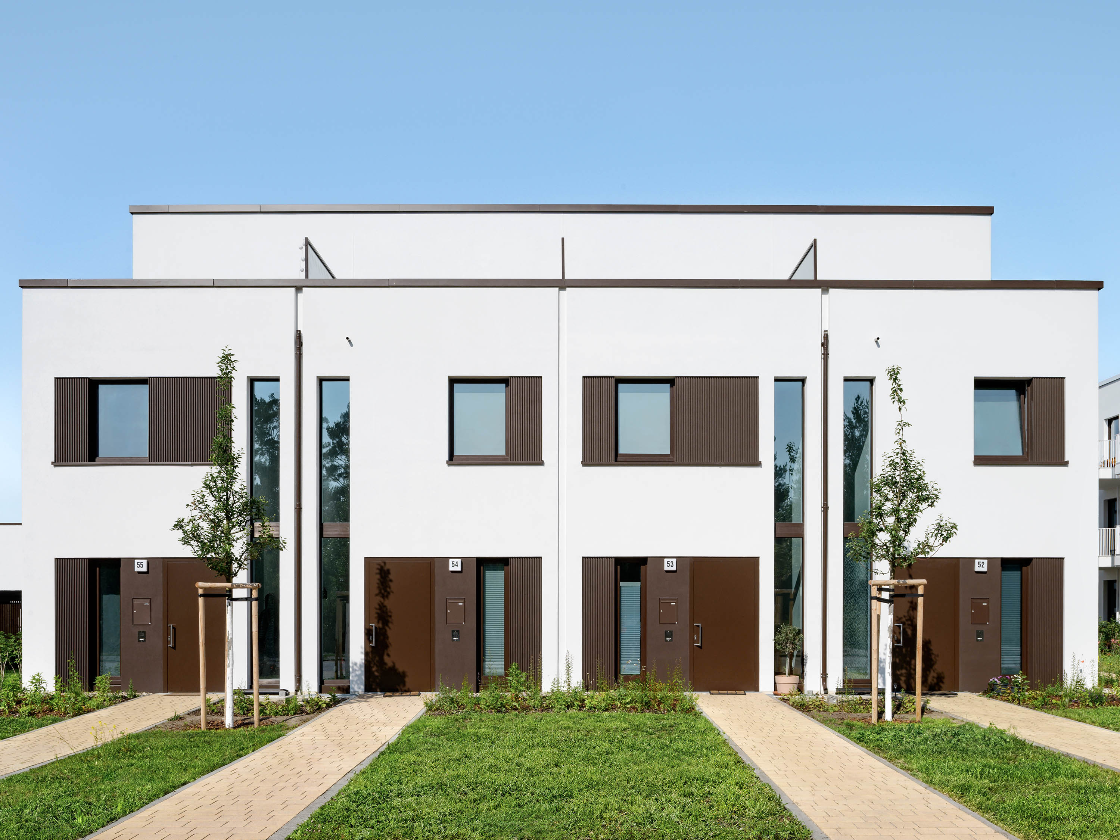
A total of 20 three-storey buildings were constructed on the site, which was divided into two construction areas: eight garden houses, four city villas, six multi-storey apartment buildings and two maisonette houses. With living spaces ranging from 48 to 153 sqm, the two- to five-room apartments, available as floor units or functional living units, offer a home for every lifestyle.
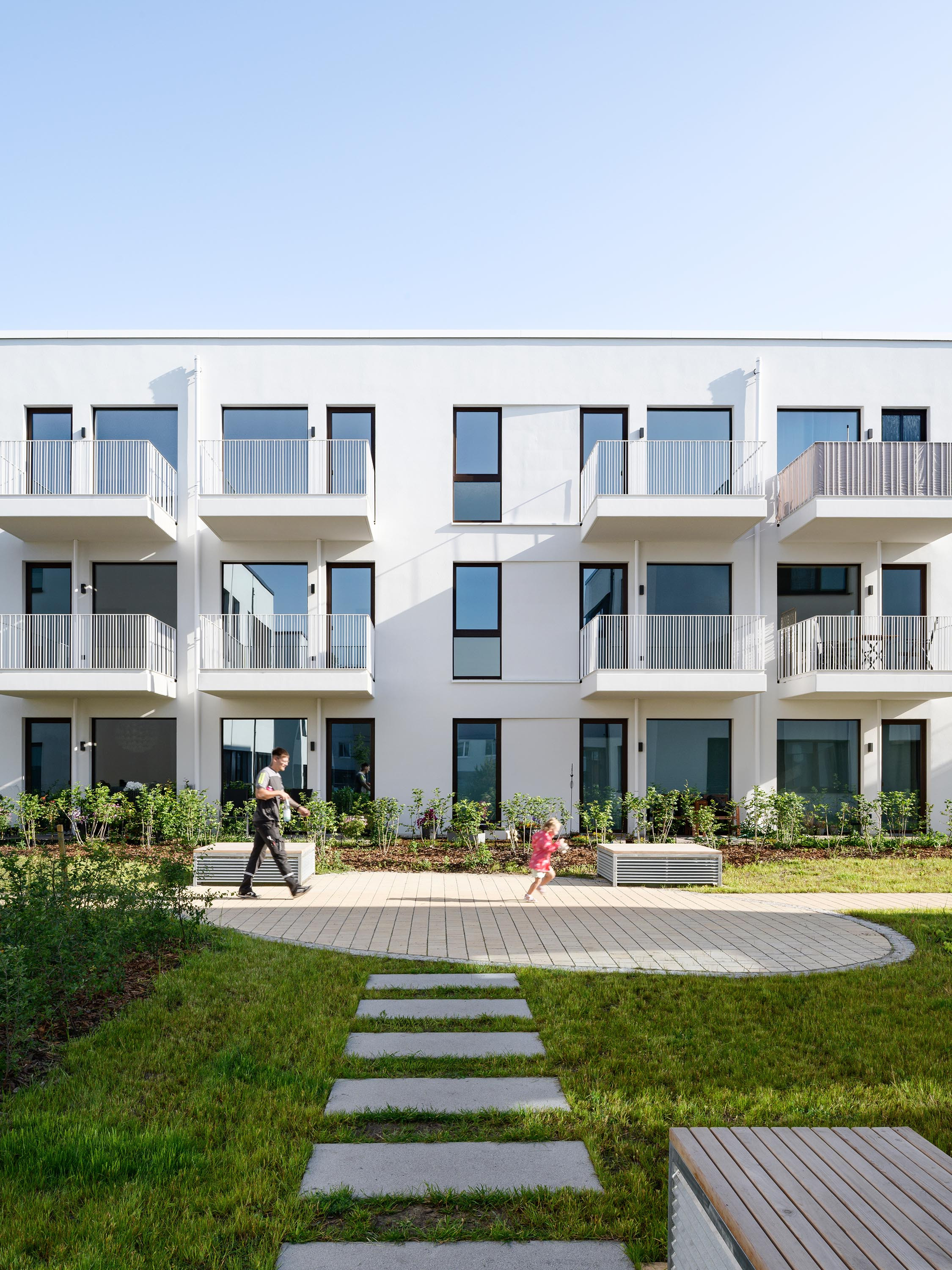
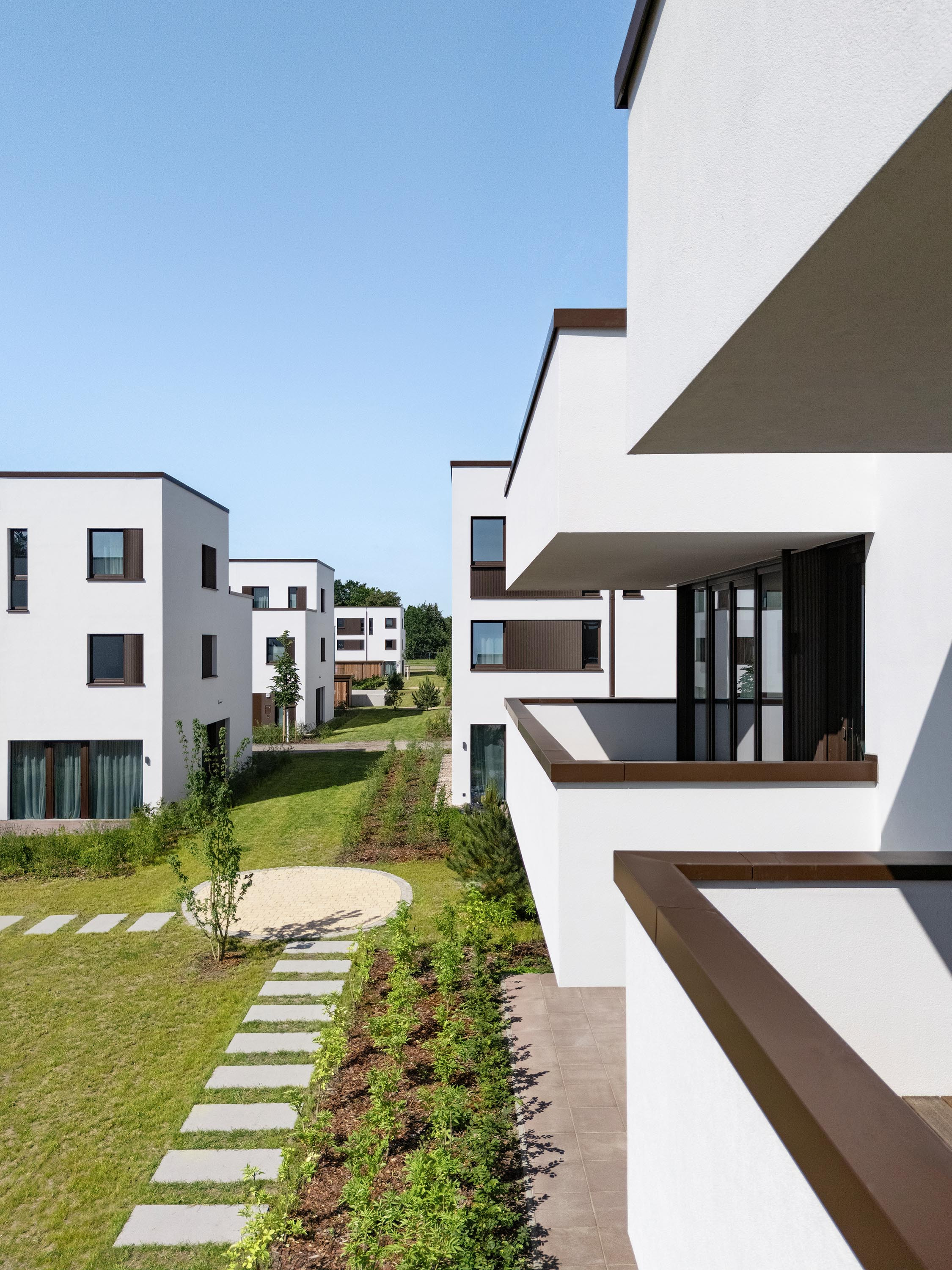
The residential buildings are nestled in a landscaped park with spacious communal areas and recreational spaces that create opportunities for people to meet and interact. Two underground car parks with 162 parking spaces ensure car-free, family-friendly courtyard areas. Cycle paths invite residents to explore the surrounding area.
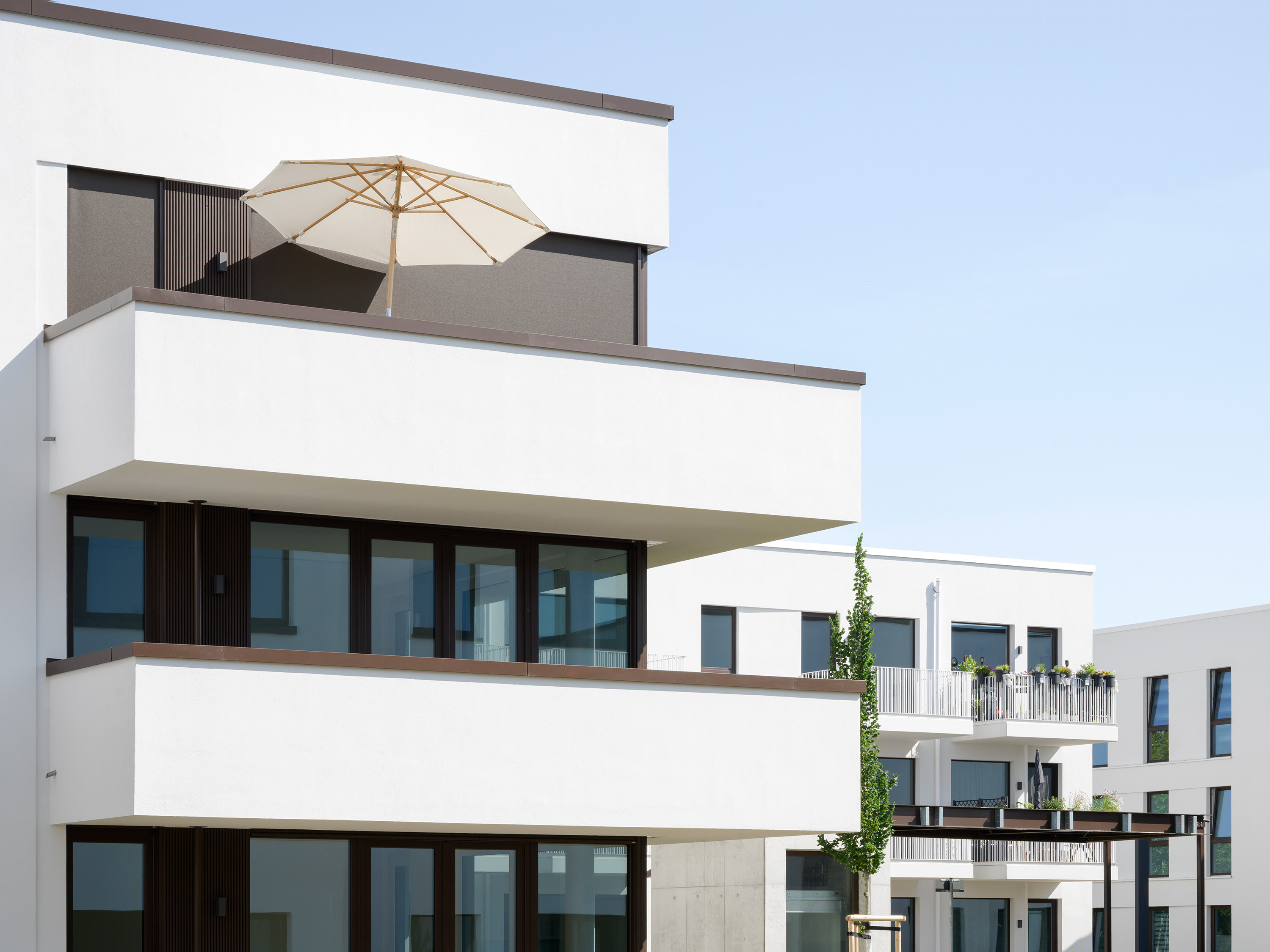
With its clean lines, Wohnen am Wiesenpark is designed as a modern neighbourhood. In order to create a uniform yet varied appearance, special emphasis was placed during the planning stage on achieving a balanced mix of suitable building structures and moderate building sizes to create a harmonious yet diverse overall look.
