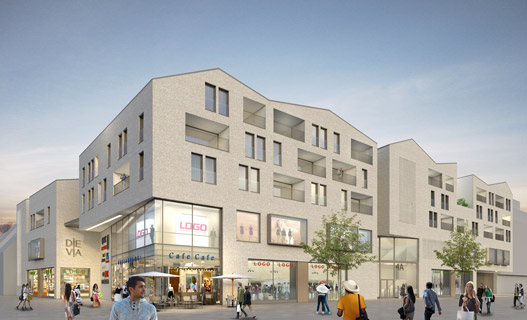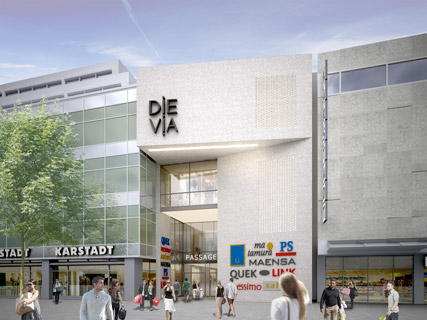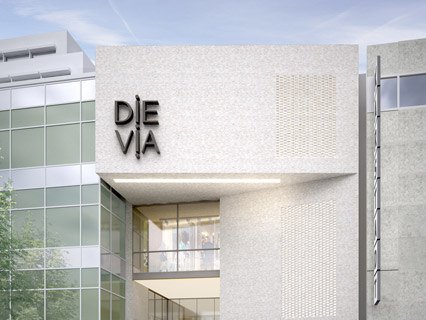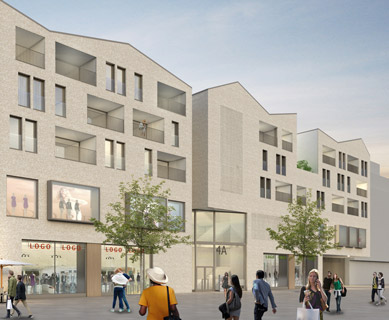
The city centre of Esslingen will soon have a new addition to the existing Karstadt building: in close proximity to the medieval centre a new mixed use construction will fill in the former parking area.
The volume with three to six floors in total will offer retail and gastronomic spaces on 11.000 square meters as well as 60 apartments on up to four levels and a multi-storey underground parking with 250 parking lots. The emerging structure is divided into a northern and a southern part, which are connected to each other by a glass roof.
A distinctively protruding edge is highlighting the main entrance area. The irregular and broken line of pitched roofs looking so familiar, continues the silhouette and the heights of the urban surrounding. The mix of vertical window formats, horizontal loggias and generously glazed parts in the ground floor let the building appear very vivid. Unifying this interaction of elements the brick cladding gives the new construction its particular calm attitude.
The project aspires for a DGNB certificate.
Client: BPI Esslingen S.à.r.l.
The volume with three to six floors in total will offer retail and gastronomic spaces on 11.000 square meters as well as 60 apartments on up to four levels and a multi-storey underground parking with 250 parking lots. The emerging structure is divided into a northern and a southern part, which are connected to each other by a glass roof.
A distinctively protruding edge is highlighting the main entrance area. The irregular and broken line of pitched roofs looking so familiar, continues the silhouette and the heights of the urban surrounding. The mix of vertical window formats, horizontal loggias and generously glazed parts in the ground floor let the building appear very vivid. Unifying this interaction of elements the brick cladding gives the new construction its particular calm attitude.
The project aspires for a DGNB certificate.
Client: BPI Esslingen S.à.r.l.





