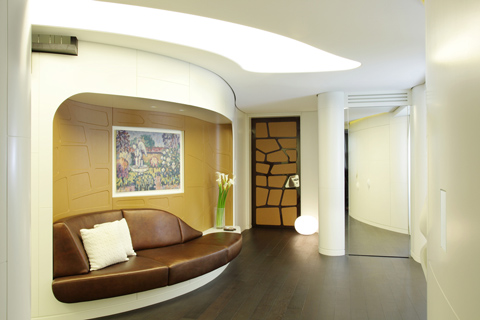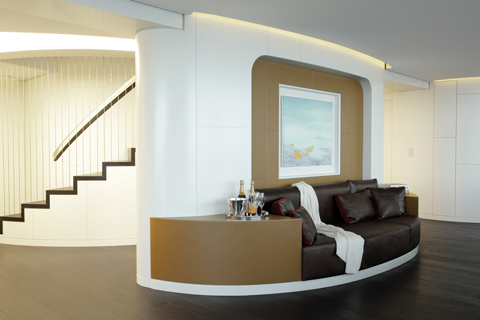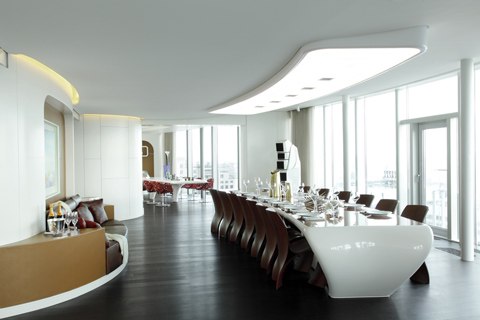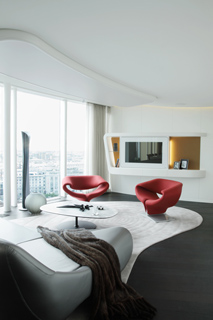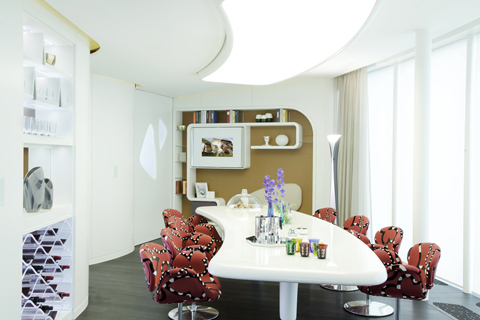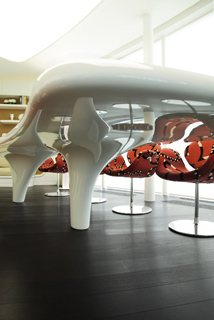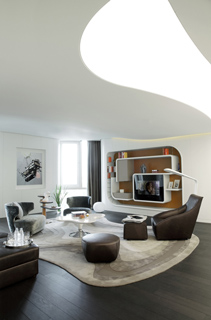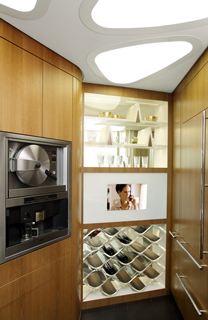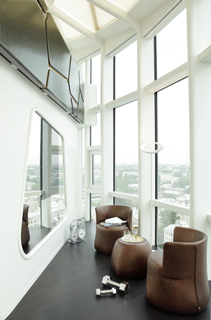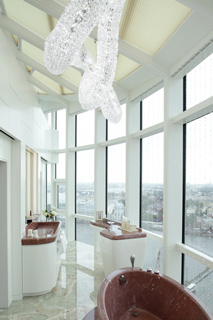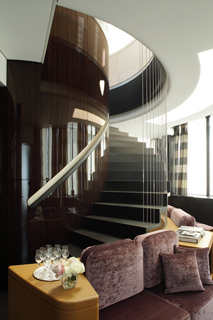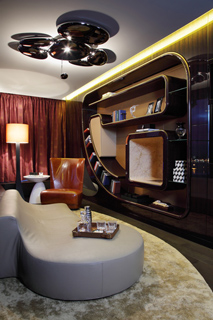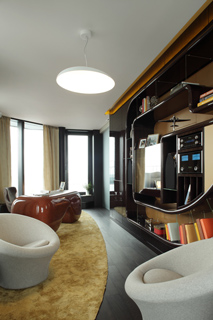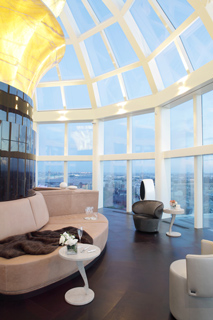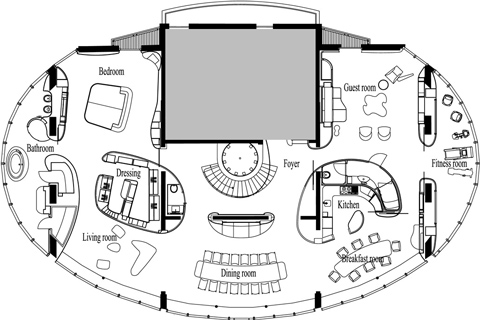
Construction Design and complete decoration of an apartment on three floors
The penthouse is a private residential project and consists of three floors totaling 500 sqm usable area with two large terraces. The design stems from the original elliptical form of the building's foot print. All of the floors are connected by way of an internal staircase meandering around the buildings central supply core. The lower level consists of both living and private spaces divided by way of organically shaped utility pods. The upper level consists of entertaining and work spaces. The observatory at the peak of the building providing breath taking views of the city with the apartments highlight, the ten meter high central “palm†made of onyx and back lit. The use of an array of natural materials for the apartment's surfaces including painted wood paneling on the main floor wall sheathing and glossy Makassar cladding on the lounge levels. Wengé flooring adorns the majority of the apartment with the exception of radially fitted leather flooring in the observatory and dressing area and stone flooring in the bathrooms. The style of the apartment may be described as a contemporary interpretation of mid 20th century styles coming together to form a unique harmonic composition. Several objects are custom designed for the project to give it a signature feel. Included are the dining and breakfast tables, night and coffee tables, the guest room retractable bed, the bath tub and the office desk.
Photos: © Martin Mai
Client: Privat
The penthouse is a private residential project and consists of three floors totaling 500 sqm usable area with two large terraces. The design stems from the original elliptical form of the building's foot print. All of the floors are connected by way of an internal staircase meandering around the buildings central supply core. The lower level consists of both living and private spaces divided by way of organically shaped utility pods. The upper level consists of entertaining and work spaces. The observatory at the peak of the building providing breath taking views of the city with the apartments highlight, the ten meter high central “palm†made of onyx and back lit. The use of an array of natural materials for the apartment's surfaces including painted wood paneling on the main floor wall sheathing and glossy Makassar cladding on the lounge levels. Wengé flooring adorns the majority of the apartment with the exception of radially fitted leather flooring in the observatory and dressing area and stone flooring in the bathrooms. The style of the apartment may be described as a contemporary interpretation of mid 20th century styles coming together to form a unique harmonic composition. Several objects are custom designed for the project to give it a signature feel. Included are the dining and breakfast tables, night and coffee tables, the guest room retractable bed, the bath tub and the office desk.
Photos: © Martin Mai
Client: Privat

