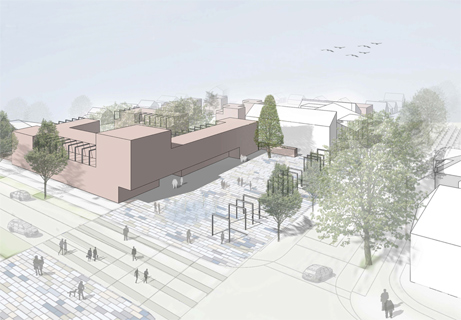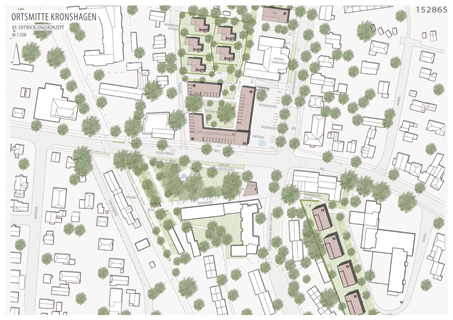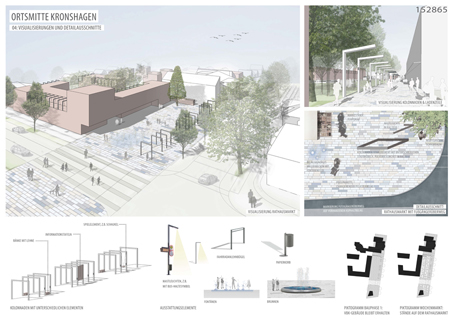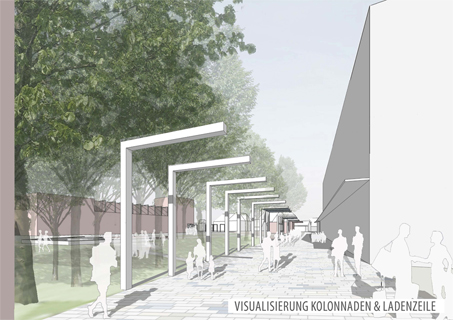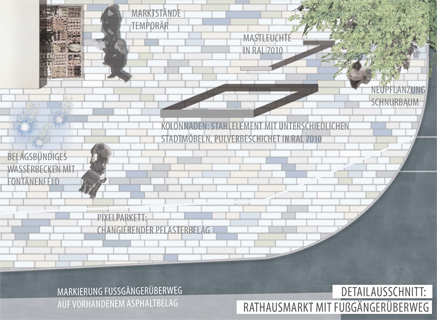
"Colonnade quarter" | In cooperation with GHP landscape architects |
2nd prize in the urban development/open space planning realization competition
The town centre of Kronshagen is defined as a redesigned square that interconnects all important buildings and open spaces. In future, the primary common spaces and spaces establishing identity will be defined by two areas: Essential spaces will be created by the town hall square and the park of generations. These open spaces will likewise be tied together by a uniform surface made of large-sized paving slabs. Additionally, two new residential quarters and the new VBK building will complement the existing buildings. Development zone 1 will receive residential and office buildings with a colonnade, a duplex quarter and the new VBK building. Development zone 2 has the park and the ice cream parlour, also the rearranged station area with car park and kiosk, as well as a residential block quarter. The spacious town hall square and the colonnades will spread across both development zones and connect them to form a town centre worth living in. Throughout the entire project area, urban niches and street frontages will be emphasized and gaps between existing buildings will be closed by consciously preserving and newly planting trees in rows. The urban principle guiding the concept takes the town hall as basic element and connects it with old and new functions and buildings of daily and public life on the axis of Kopperpahler Allee.
Client: Kronshagen municipality
2nd prize in the urban development/open space planning realization competition
The town centre of Kronshagen is defined as a redesigned square that interconnects all important buildings and open spaces. In future, the primary common spaces and spaces establishing identity will be defined by two areas: Essential spaces will be created by the town hall square and the park of generations. These open spaces will likewise be tied together by a uniform surface made of large-sized paving slabs. Additionally, two new residential quarters and the new VBK building will complement the existing buildings. Development zone 1 will receive residential and office buildings with a colonnade, a duplex quarter and the new VBK building. Development zone 2 has the park and the ice cream parlour, also the rearranged station area with car park and kiosk, as well as a residential block quarter. The spacious town hall square and the colonnades will spread across both development zones and connect them to form a town centre worth living in. Throughout the entire project area, urban niches and street frontages will be emphasized and gaps between existing buildings will be closed by consciously preserving and newly planting trees in rows. The urban principle guiding the concept takes the town hall as basic element and connects it with old and new functions and buildings of daily and public life on the axis of Kopperpahler Allee.
Client: Kronshagen municipality

