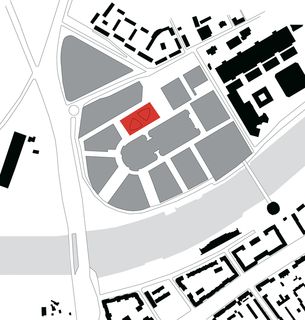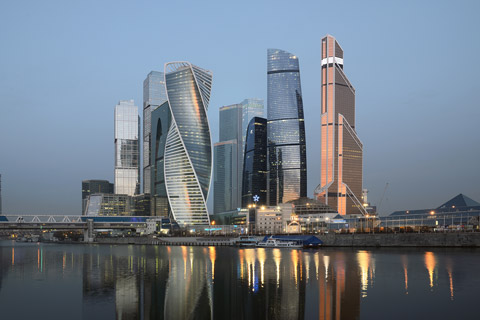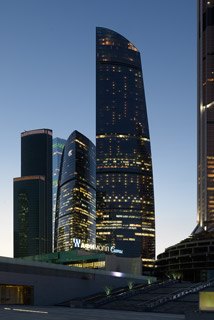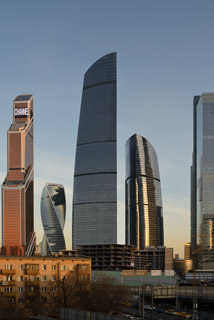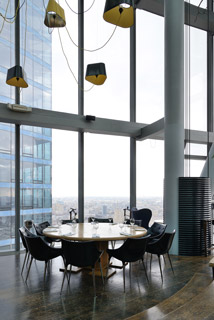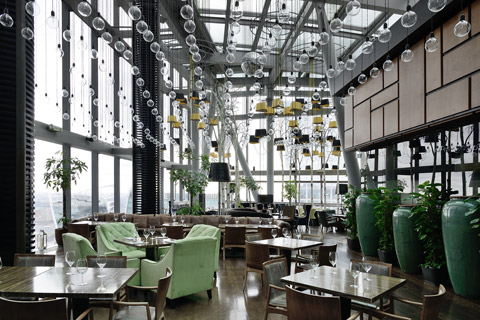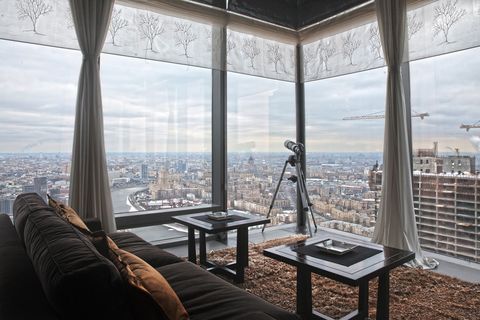
High-rise building complex with offices, apartments, public observation platform , multifunctional plinth area with a lifestyle entertainment and shopping center as well as restaurants and event areas
The Federation Complex is Europe's tallest building with its 373.7 metres of structural height above the streets of the new business district of Moscow City at its highest point. The twin towers are being built according to plans drawn up by an architectural alliance between Prof. Peter Schweger (ASP Schweger Assoziierte Gesamtplanung [Associated Architects] GmbH, Hamburg) and Sergei Tchoban (TCHOBAN VOSS Architekten, Berlin). A multi-storey block with a number of recesses serves as the building's base above ground level. It will contain the public retail spaces and receptions of the Hotel, the offices and apartments as well as the event and service areas in four more storeys below ground level. A cut between the base and the towers is made by a multi-storey “waistlineâ€, upon which the towers rest in the form of two spherical, equilateral triangles which gradually narrow the taller the building gets. In addition to offices, apartments and most of the luxury hotel space there will also be wellness and entertainment facilities as well as a public viewing platform.
Client: GAO
Awards:
DAM Preis für Architektur 2018 | Nominierung
DAM Internationaler Hochhauspreis 2016 | Nominierung
KNX Award 2010 | 2nd Prize, Commercial project
FIABCI Prix d'excellence 2009 | Auszeichnung
The Federation Complex is Europe's tallest building with its 373.7 metres of structural height above the streets of the new business district of Moscow City at its highest point. The twin towers are being built according to plans drawn up by an architectural alliance between Prof. Peter Schweger (ASP Schweger Assoziierte Gesamtplanung [Associated Architects] GmbH, Hamburg) and Sergei Tchoban (TCHOBAN VOSS Architekten, Berlin). A multi-storey block with a number of recesses serves as the building's base above ground level. It will contain the public retail spaces and receptions of the Hotel, the offices and apartments as well as the event and service areas in four more storeys below ground level. A cut between the base and the towers is made by a multi-storey “waistlineâ€, upon which the towers rest in the form of two spherical, equilateral triangles which gradually narrow the taller the building gets. In addition to offices, apartments and most of the luxury hotel space there will also be wellness and entertainment facilities as well as a public viewing platform.
Client: GAO
Awards:
DAM Preis für Architektur 2018 | Nominierung
DAM Internationaler Hochhauspreis 2016 | Nominierung
KNX Award 2010 | 2nd Prize, Commercial project
FIABCI Prix d'excellence 2009 | Auszeichnung

