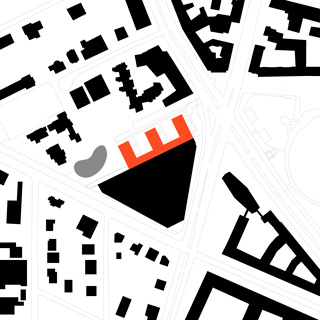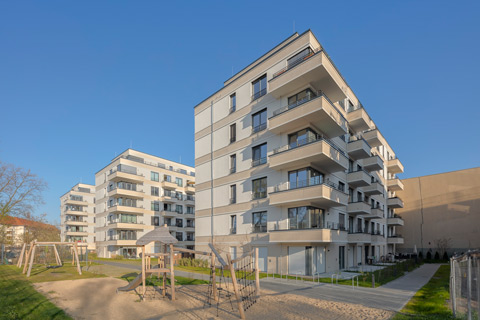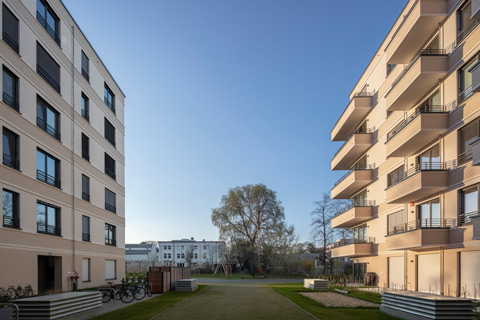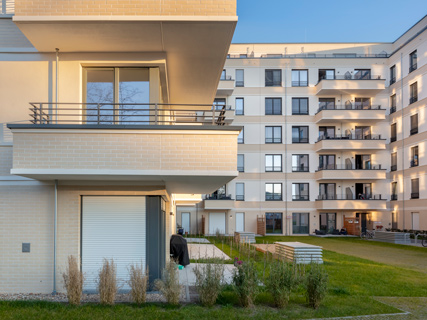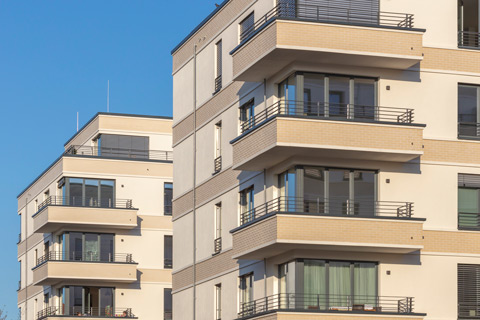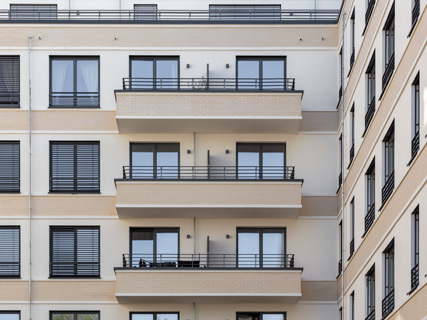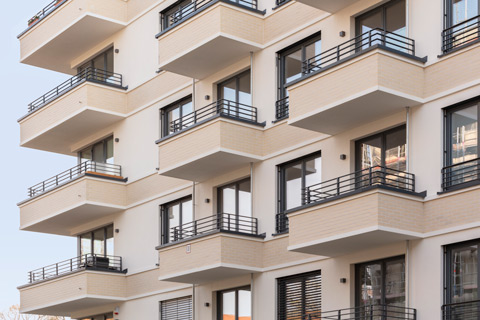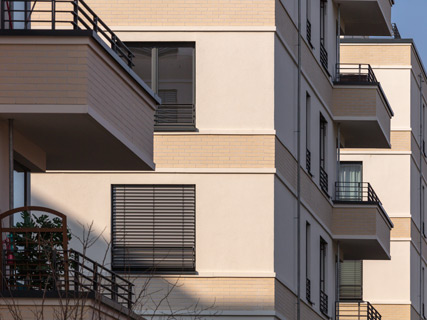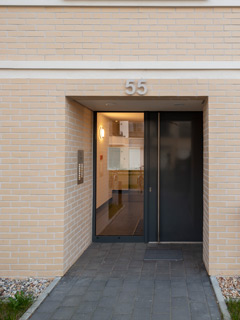
In the western city centre of Berlin opposite the Preussenpark, Mulberry Yards is an exclusive residential complex with six full floors and one staggered floor. Numerous cultural and leisure facilities as well as a wide range of shopping opportunities, above all the Kurfuerstendamm, can be reached in just a few minutes' walk.
In the predominantly heterogeneous, urban environment with different building heights, the new building stands out as a varied solitaire with an E-shaped floor plan and open courtyards. In the south-east, the residential building adjoins the existing building of a multi-storey car park. On an area of 3,168 square meters, a total of 116 high-quality equipped apartments with two to five rooms and areas of approx. 40 to 150 square meters were created. The floor plans are open and flexible, the clear room heights in the living areas of the residential floors are approx. 2.80 m. Each apartment on the upper floors has a balcony, the apartments on the staggered back upper floors have spacious roof terraces.
Dynamism and variety in the facades is created by the use of continuous parapet bands that trace the balconies. The bands are clad in grey-beige brick and bordered by narrow cornice bands of light-coloured plaster. Between them are white plaster surfaces including window areas. Clinker brick as a connecting design element is also found on the base floor. Here, the areas otherwise executed in plaster are also clinkered. The staggered storey with its surrounding clinker band ensures a harmonious building finish.
Garden courtyards with a generous stock of trees provide a lot of green. Playgrounds are provided for each of the courtyards. The roofs will also be extensively greened. A naturally ventilated underground car park with a total of 61 parking spaces was created in the basement of the new residential ensemble. Bicycle stands are also located on the garage level.
Six staircases provide barrier-free access to the building. The main access is from Brandenburgische Strasse, pedestrians and cyclists can also reach the building entrances from Westfaelische Strasse.
The building is a KfW Efficiency House 70
Client: Preußenpark Living GmbH, Zossen
In the predominantly heterogeneous, urban environment with different building heights, the new building stands out as a varied solitaire with an E-shaped floor plan and open courtyards. In the south-east, the residential building adjoins the existing building of a multi-storey car park. On an area of 3,168 square meters, a total of 116 high-quality equipped apartments with two to five rooms and areas of approx. 40 to 150 square meters were created. The floor plans are open and flexible, the clear room heights in the living areas of the residential floors are approx. 2.80 m. Each apartment on the upper floors has a balcony, the apartments on the staggered back upper floors have spacious roof terraces.
Dynamism and variety in the facades is created by the use of continuous parapet bands that trace the balconies. The bands are clad in grey-beige brick and bordered by narrow cornice bands of light-coloured plaster. Between them are white plaster surfaces including window areas. Clinker brick as a connecting design element is also found on the base floor. Here, the areas otherwise executed in plaster are also clinkered. The staggered storey with its surrounding clinker band ensures a harmonious building finish.
Garden courtyards with a generous stock of trees provide a lot of green. Playgrounds are provided for each of the courtyards. The roofs will also be extensively greened. A naturally ventilated underground car park with a total of 61 parking spaces was created in the basement of the new residential ensemble. Bicycle stands are also located on the garage level.
Six staircases provide barrier-free access to the building. The main access is from Brandenburgische Strasse, pedestrians and cyclists can also reach the building entrances from Westfaelische Strasse.
The building is a KfW Efficiency House 70
Client: Preußenpark Living GmbH, Zossen

