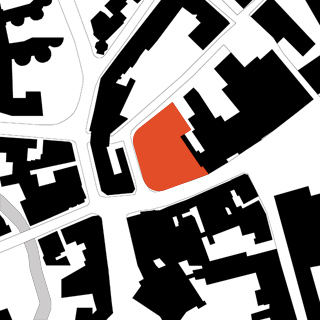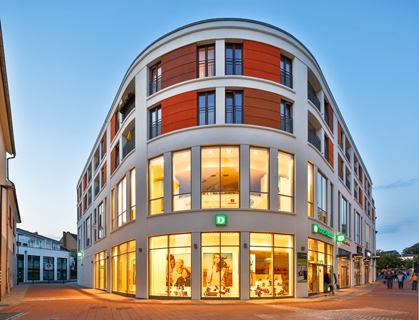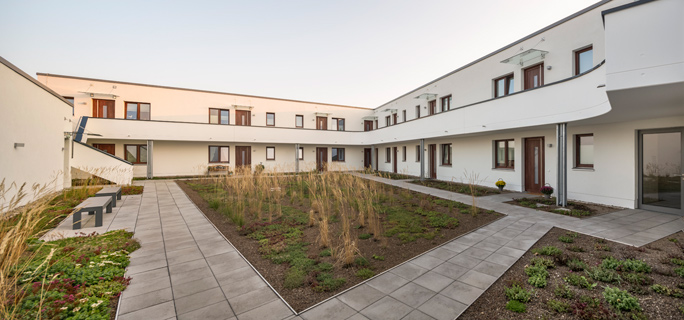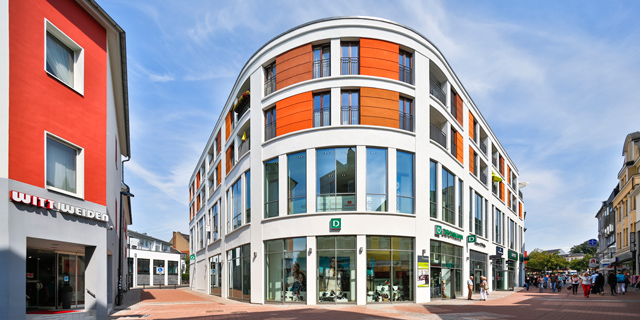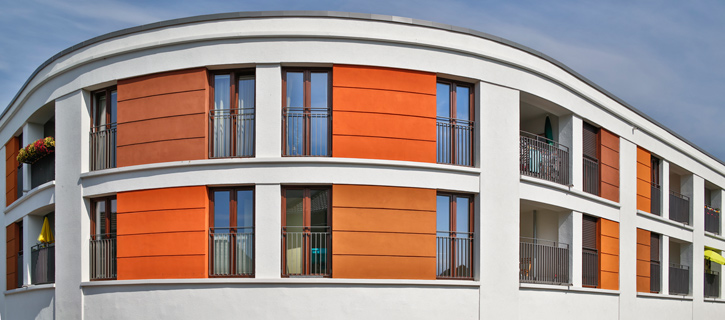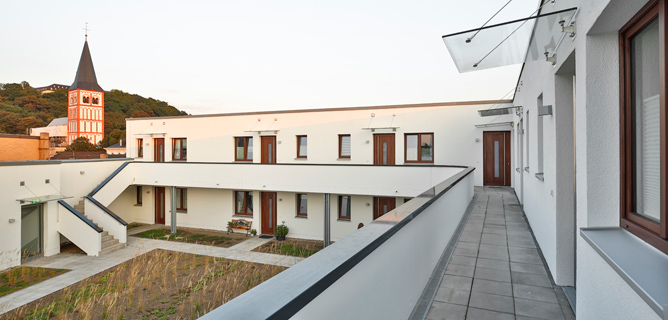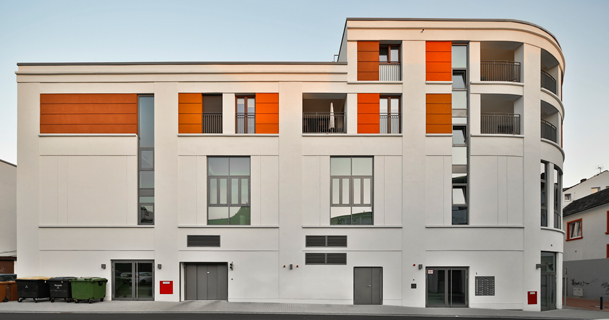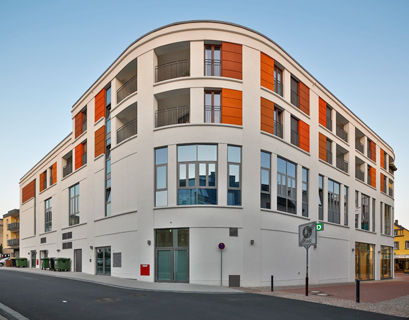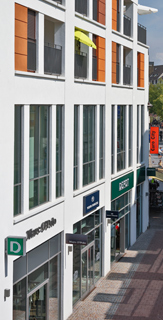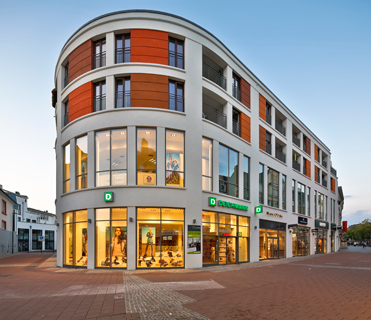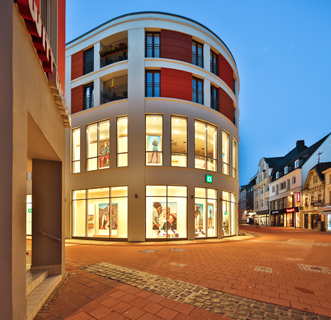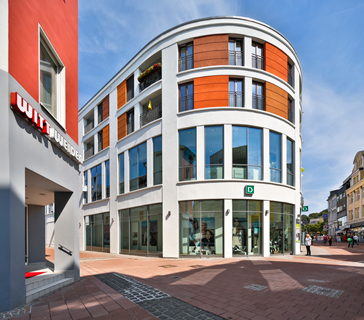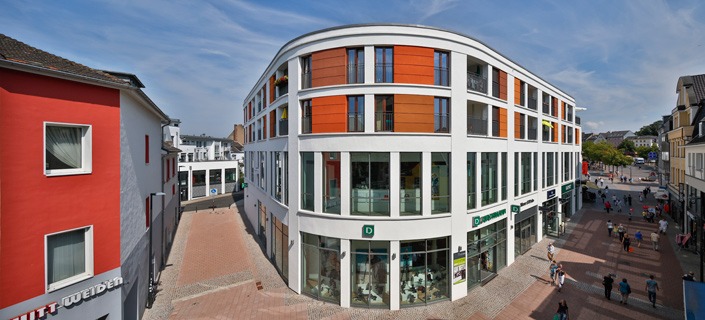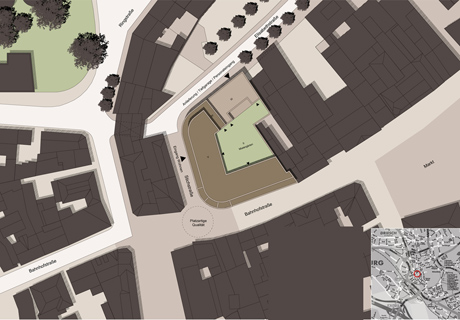
New residential and commercial building | Competition 2008 1st. price
"Round Corner" -
This new 5 storey structure with basement floor, which is divided into 3 retail levels (ground floor, basement and first storey above ground) and 2 residential storeys, is located in the middle of Siegburgs pedestrian zone.
This structure�s presentation in the street area is self assured without being presumptuous. Rather than succumb to the temptation of including a row of arcades on the street �Bahnhofstrasse�, which would have brought functional disadvantages for the retail stores without adding to the structure�s length, the architects provided for a rounded extension of the building�s prominent corner at the intersection of Bahnhofstrasse with Stichstrasse to generate a considerable amount of extra space.
The same design principle for the facades has been applied to both the retail and residential stories, albeit with differing nuances. The perforated facade design of the existent buildings has been adopted and further developed. The accordian style sunscreen elements in the residential area and the fixed vertical wood-plastic elements in the first storey above ground give the facades a sublime plasticity. The pillars and floor separators faced in light sandstone are supplemented by gold anodized aluminium glass facades in the retail storeys so that the facade structure respects the structural levels and subdivisions of the neighbouring buildings. The materiality fits in well with the surroundings, whereby the reduced form language, which is largely limited to the effect of the materials, generates a modern, contemporary expression.
Visualization: © Denis André
Client: INTERBODEN
Client: INTERBODEN

