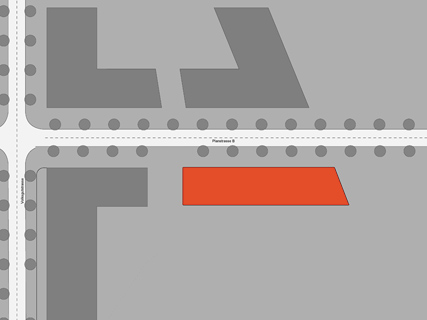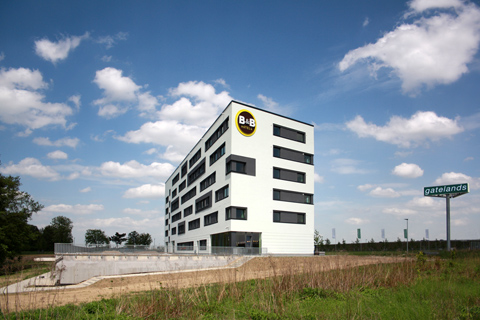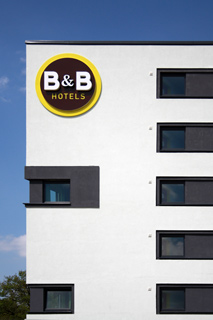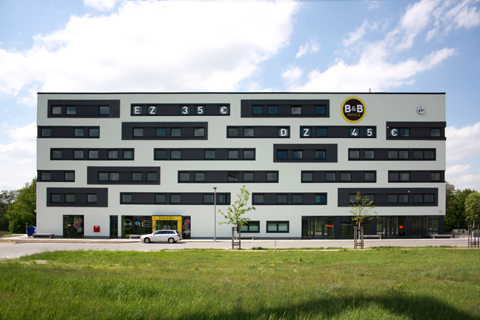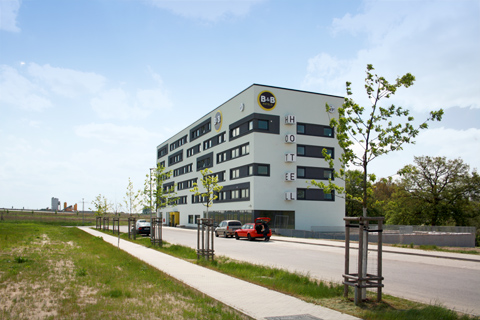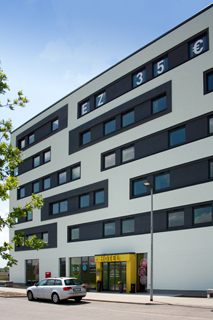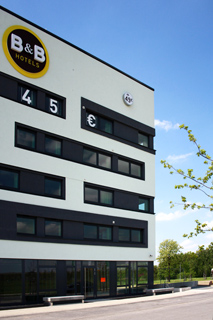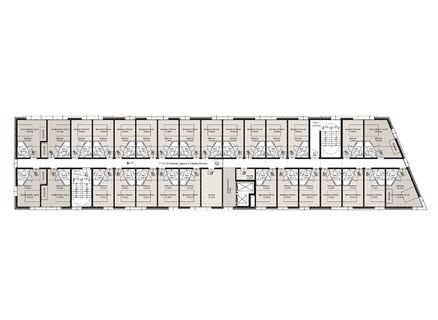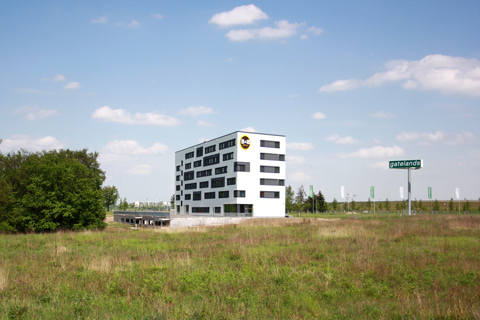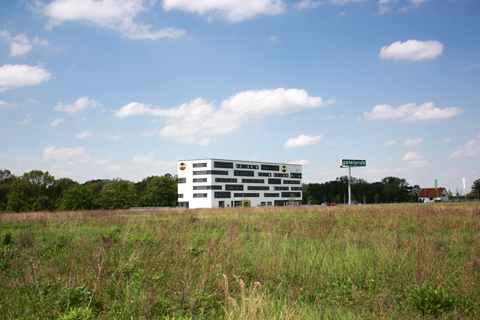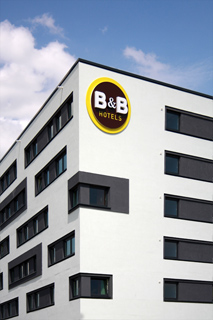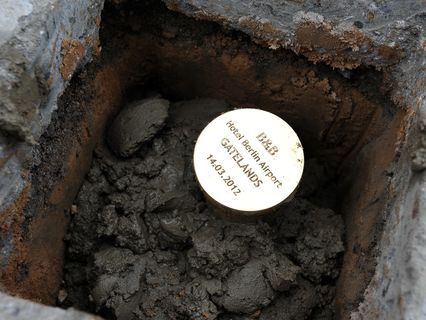
"Passe-partouts and edgings" | Construction of a new 140 room hotel
The French hotel group B&B Hotels is building a new hotel at the former area of the Kienberg locality. The hotel with 140 rooms aims at the economy class and thus will welcome both business guests as well as those on holiday. As an element of the urban planning concept, the 6-storey building is the spatial beginning in the boundary area of Planstrasse B and thus the face of the quarter at this site. A solid plastered building will be provided with a playfully looking meandering seamless facade in the area of the hotel rooms. A base zone planned as light-weight glassy joint accommodates in addition to the hotel entrance, the lobby and other public areas. A basement garage with 85 parking lots is planned in the basement floor. The stone-grey ribbon windows are enclosed by frame-like passe-partouts of facing concrete (area of Planstrasse) and/or plastered edgings (rear area) and thus provide an own characteristic for the building. The punch windows which will be built in deeply into the reveals flush at the inside will support a highly plastic effect of the facade. Glimmering granulates are spread into the greyish plaster surfaces - thus , when passing the building, always new perceptions and reflections occur. The building shall be completed in a building period of just 8 months.
Visualization: © npstv
Client: Projekta Rotberg GmbH & Co. KG
The French hotel group B&B Hotels is building a new hotel at the former area of the Kienberg locality. The hotel with 140 rooms aims at the economy class and thus will welcome both business guests as well as those on holiday. As an element of the urban planning concept, the 6-storey building is the spatial beginning in the boundary area of Planstrasse B and thus the face of the quarter at this site. A solid plastered building will be provided with a playfully looking meandering seamless facade in the area of the hotel rooms. A base zone planned as light-weight glassy joint accommodates in addition to the hotel entrance, the lobby and other public areas. A basement garage with 85 parking lots is planned in the basement floor. The stone-grey ribbon windows are enclosed by frame-like passe-partouts of facing concrete (area of Planstrasse) and/or plastered edgings (rear area) and thus provide an own characteristic for the building. The punch windows which will be built in deeply into the reveals flush at the inside will support a highly plastic effect of the facade. Glimmering granulates are spread into the greyish plaster surfaces - thus , when passing the building, always new perceptions and reflections occur. The building shall be completed in a building period of just 8 months.
Visualization: © npstv
Client: Projekta Rotberg GmbH & Co. KG

