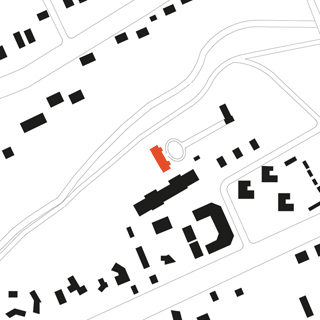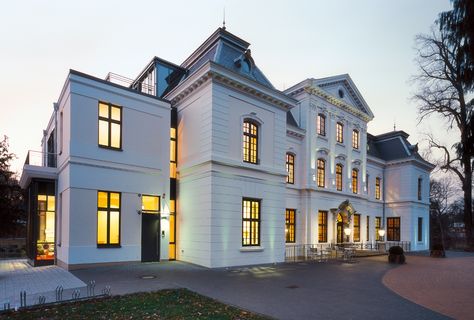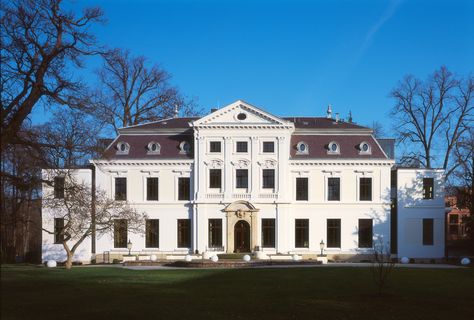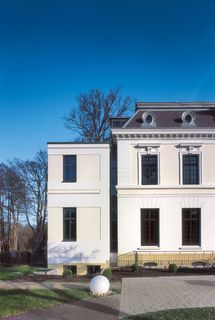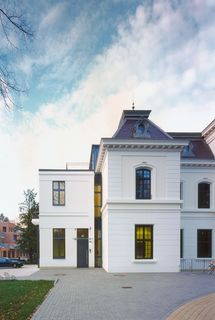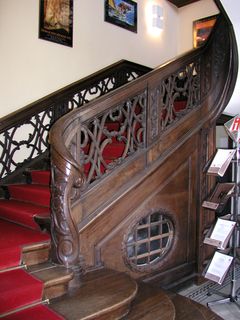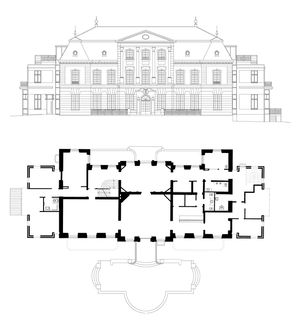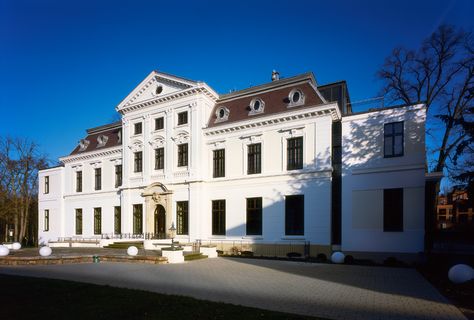
"Historic Residence" | Renovation & Expansion
One of the main design objectives for this project was the seamless integration of the old with the new, while accentuating the addition's distinctly modern character. As the massing of the new building components are of smaller scale than the historic structure, the tiered roof window openings towards the loft space are intended to create a sensitive connection within the building envelope. Yet, the additions on either side of the original building are visually separated by a joint, in order to enhance the respective facilities' design intent. On the exterior, the facility's residential usage is emphasized through integrated decks, balconies and rooftop gardens. The interior space, on the other hand, was designed to avoid any additional expansive window openings between the arched dormers. Further preservation measures include the limitation of changes to the existing roof to the short side gables, so that the front and rear elevations, featuring oval dormer windows, will retain its historic significance. The first floor design takes advantage of its original generous layout and will be used for communal space, including a café. Overall, the project presents an intriguing challenge, which lies in the alignment of the historical façade's preservation and the programmatic requirements for an adaptive re-use treating the new addition as a framing element.
Pictures: © Daniel Sumesgutner
Client: Wulff Bauträger und Bauregie GmbH
One of the main design objectives for this project was the seamless integration of the old with the new, while accentuating the addition's distinctly modern character. As the massing of the new building components are of smaller scale than the historic structure, the tiered roof window openings towards the loft space are intended to create a sensitive connection within the building envelope. Yet, the additions on either side of the original building are visually separated by a joint, in order to enhance the respective facilities' design intent. On the exterior, the facility's residential usage is emphasized through integrated decks, balconies and rooftop gardens. The interior space, on the other hand, was designed to avoid any additional expansive window openings between the arched dormers. Further preservation measures include the limitation of changes to the existing roof to the short side gables, so that the front and rear elevations, featuring oval dormer windows, will retain its historic significance. The first floor design takes advantage of its original generous layout and will be used for communal space, including a café. Overall, the project presents an intriguing challenge, which lies in the alignment of the historical façade's preservation and the programmatic requirements for an adaptive re-use treating the new addition as a framing element.
Pictures: © Daniel Sumesgutner
Client: Wulff Bauträger und Bauregie GmbH

