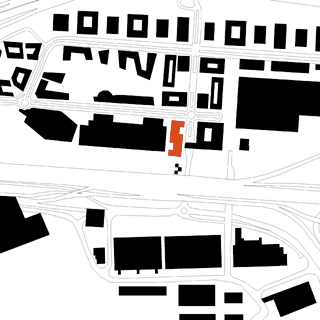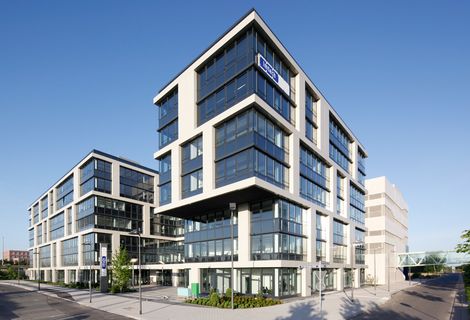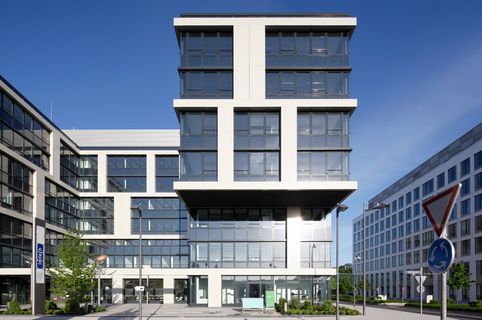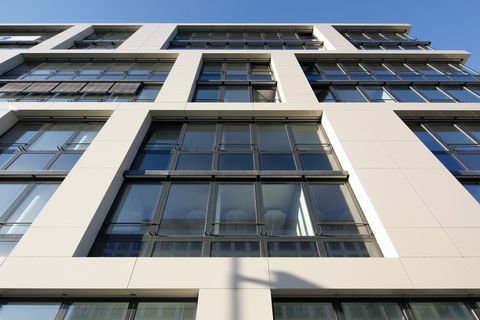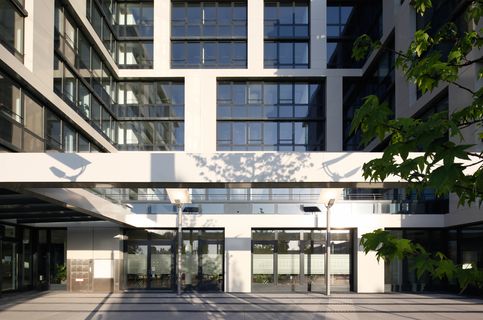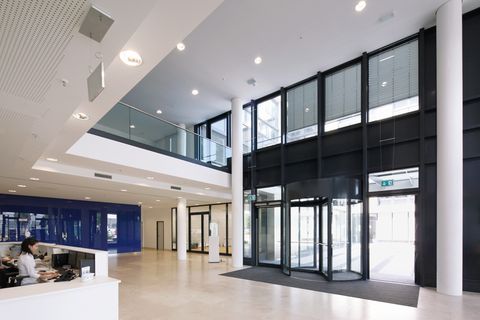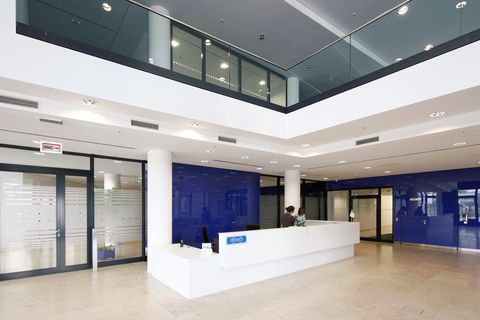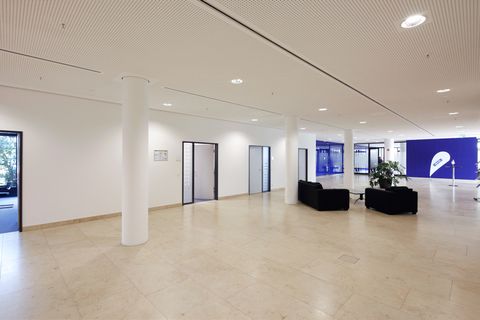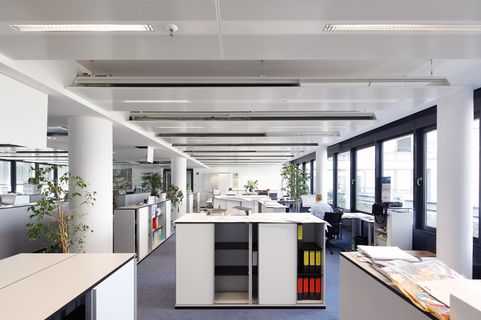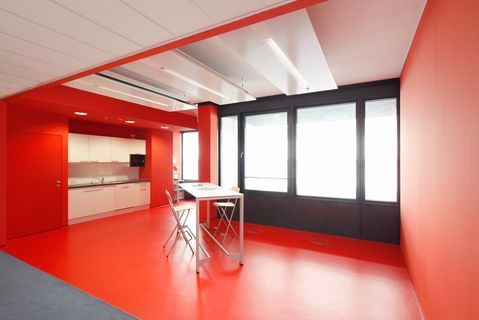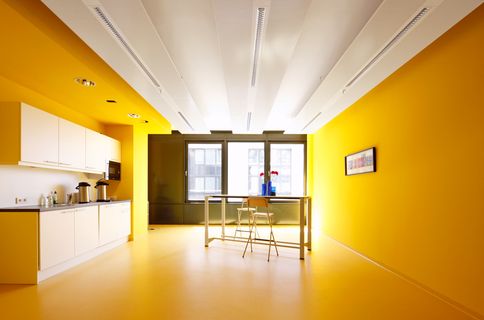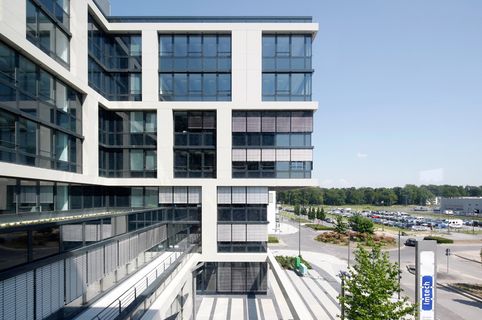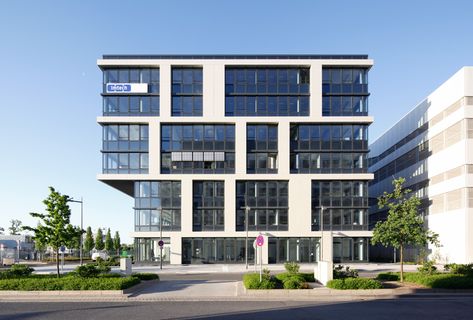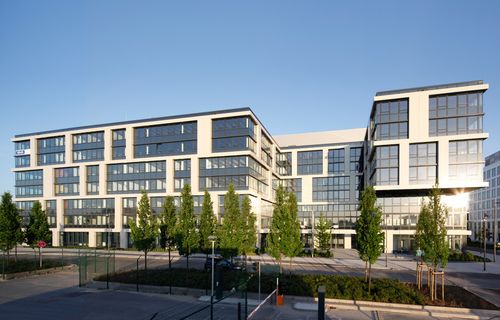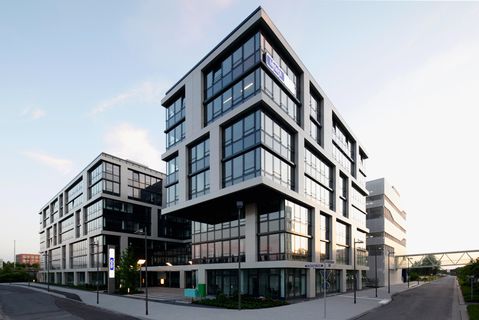
"Imtech Haus Frankfurt" | New office building
This lot is on Amelia-Mary-Earhart-Straße and De-Saint-Exupery-Straße in Frankfurt. The building consists of a ground floor and six stories and a two-storey underground parking garage. The footprint of the building is shaped like a long rectangle with two staggered, rectangular courtyards notched out of each long side - picture a rather elongated, right-angled S, with each courtyard surrounded by walls of the building on three sides and by either the sidewalk+street or the neighboring lot on the fourth side. The courtyards feature premium amenities that make them inviting intermediary spaces. One of the courtyards opens out onto De-Saint-Exupery-Straße and forms the building's entrance plaza. The second courtyard abuts on lot MK 17 and serves as green area and relaxation spot. It also features a few utility areas. Particular care has gone into the exterior design of the corner of the building that overlooks the intersection, establishing a strong visual identity for the ensemble, reinforced by interesting details in the cornice. The three lower floors are recessed somewhat and afford a view from the intersection to the entrance plaza. Along the wider faces of the courtyards, the facade steps back twice, once over the ground floor and once over the second floor. The bottom floors are therefore deeper. The entrance to the parking garage is integrated into the building.
Photos: © Claus Graubner
Client: Gr.besitz Invest.gesellsch. Gateway Fr.mbH & Co.KG
This lot is on Amelia-Mary-Earhart-Straße and De-Saint-Exupery-Straße in Frankfurt. The building consists of a ground floor and six stories and a two-storey underground parking garage. The footprint of the building is shaped like a long rectangle with two staggered, rectangular courtyards notched out of each long side - picture a rather elongated, right-angled S, with each courtyard surrounded by walls of the building on three sides and by either the sidewalk+street or the neighboring lot on the fourth side. The courtyards feature premium amenities that make them inviting intermediary spaces. One of the courtyards opens out onto De-Saint-Exupery-Straße and forms the building's entrance plaza. The second courtyard abuts on lot MK 17 and serves as green area and relaxation spot. It also features a few utility areas. Particular care has gone into the exterior design of the corner of the building that overlooks the intersection, establishing a strong visual identity for the ensemble, reinforced by interesting details in the cornice. The three lower floors are recessed somewhat and afford a view from the intersection to the entrance plaza. Along the wider faces of the courtyards, the facade steps back twice, once over the ground floor and once over the second floor. The bottom floors are therefore deeper. The entrance to the parking garage is integrated into the building.
Photos: © Claus Graubner
Client: Gr.besitz Invest.gesellsch. Gateway Fr.mbH & Co.KG

