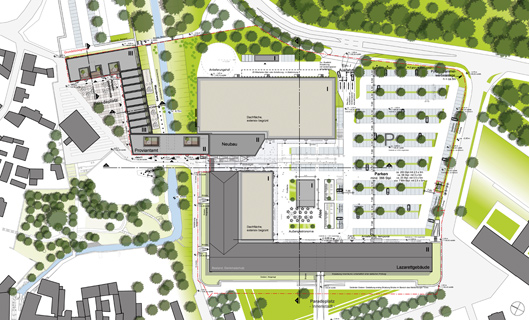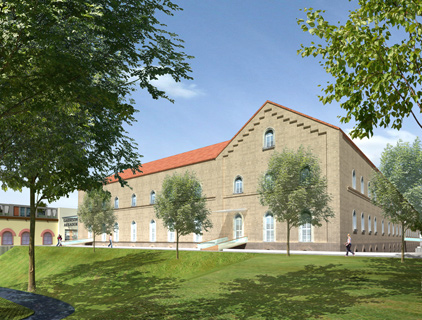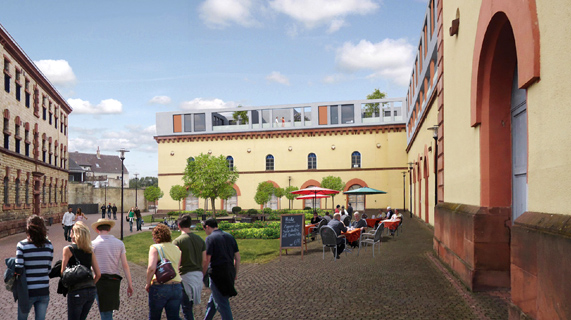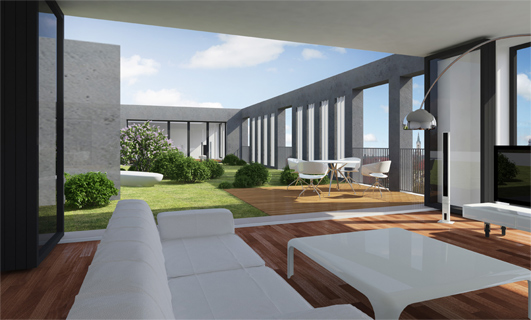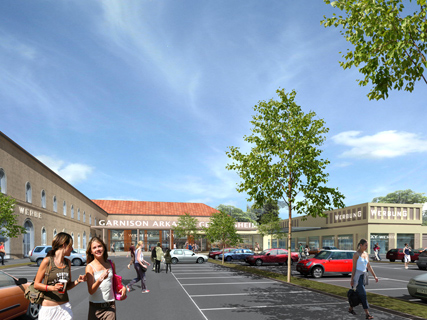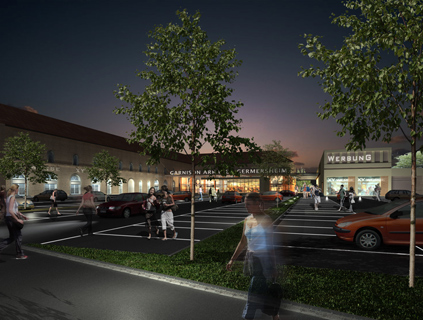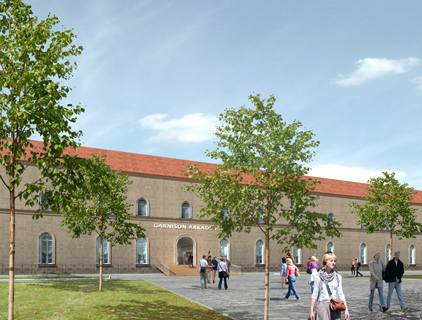
"Breathing new life into a fortress"
The "Garnison Arkaden Germersheim" commercial and service complex is designed to create a harmonious link between existing and new buildings in the form of alleys and passageways. The urban visual axes and paths are to remain in place, even being strengthened by the development.
The historical military hospital building will be presented, with some new structures being attached to the building and the existing window openings in certain areas being opened up to finished floor level. The large part of the Provisions Department will be preserved and redesigned for different use types in a manner that is consistent with the listed building requirements. The new structures will blend in with the historical buildings by keeping a respectful distance and being arranged accordingly, allowing the large volume of new buildings to give the illusion of a small-scale development that fits into the overall concept. The parking spaces will be located in front of the buildings and will be accessible from August-Keiler-Strasse. The new structures will feature flat roofs, some of which will be covered with extensive greenery. The maximum building height will be 11.00m, with a minimum height of 5.00m. The ground floor will feature retail space (full-range food stores, specialist retail stores and small shops). In addition to administration and social areas, the 1st floor will include storage and ancillary space, as well as potential room for other retail space.
Renderings: © npstv
Client: PROCOM Invest
The "Garnison Arkaden Germersheim" commercial and service complex is designed to create a harmonious link between existing and new buildings in the form of alleys and passageways. The urban visual axes and paths are to remain in place, even being strengthened by the development.
The historical military hospital building will be presented, with some new structures being attached to the building and the existing window openings in certain areas being opened up to finished floor level. The large part of the Provisions Department will be preserved and redesigned for different use types in a manner that is consistent with the listed building requirements. The new structures will blend in with the historical buildings by keeping a respectful distance and being arranged accordingly, allowing the large volume of new buildings to give the illusion of a small-scale development that fits into the overall concept. The parking spaces will be located in front of the buildings and will be accessible from August-Keiler-Strasse. The new structures will feature flat roofs, some of which will be covered with extensive greenery. The maximum building height will be 11.00m, with a minimum height of 5.00m. The ground floor will feature retail space (full-range food stores, specialist retail stores and small shops). In addition to administration and social areas, the 1st floor will include storage and ancillary space, as well as potential room for other retail space.
Renderings: © npstv
Client: PROCOM Invest

