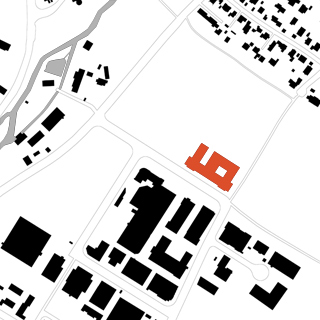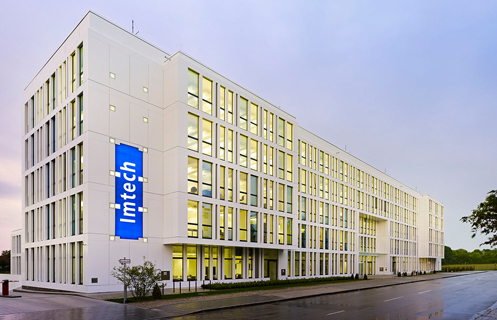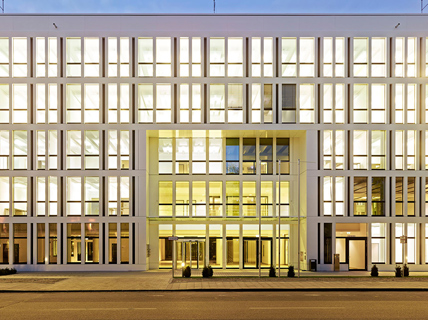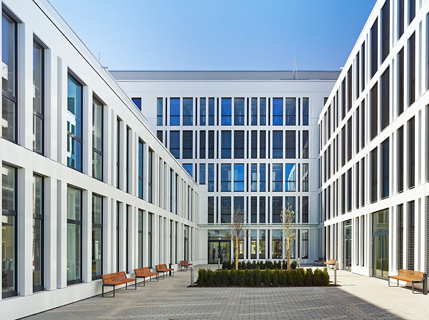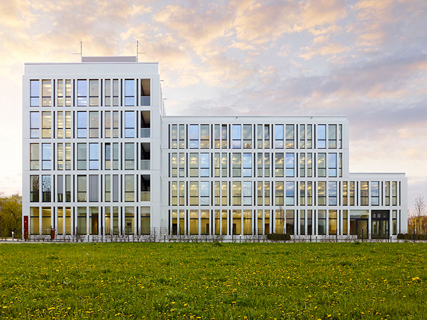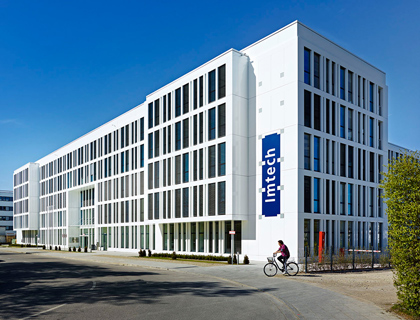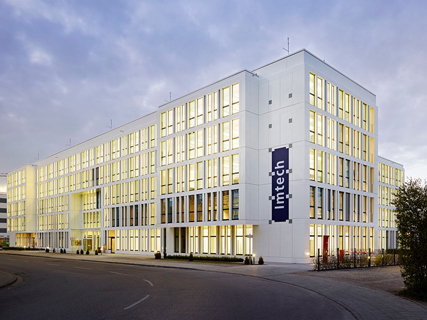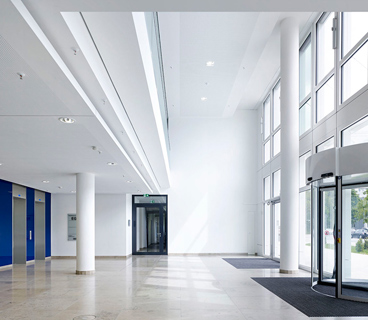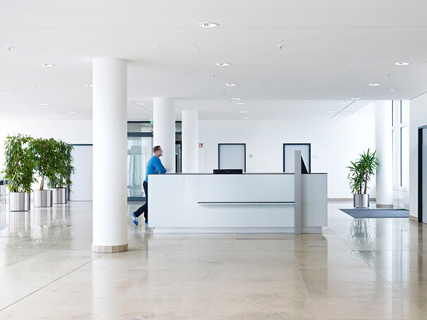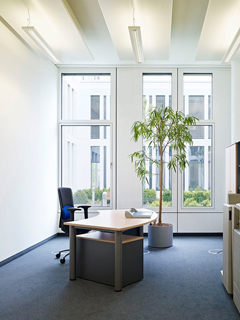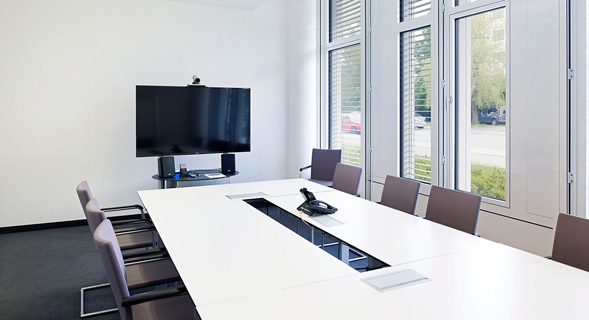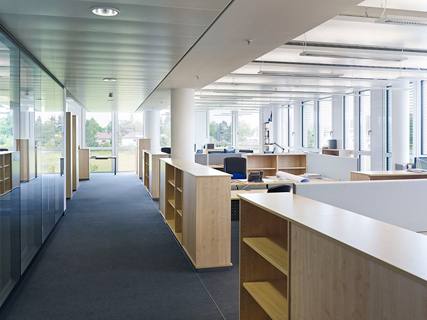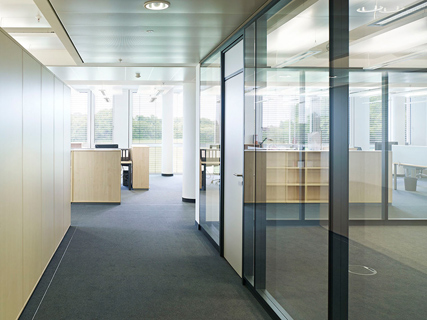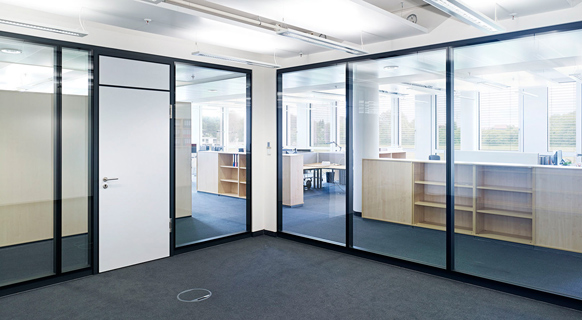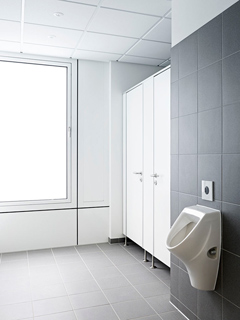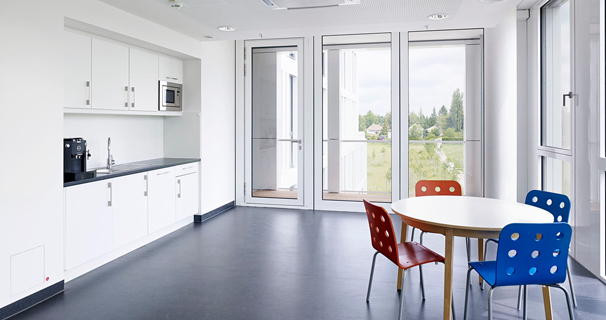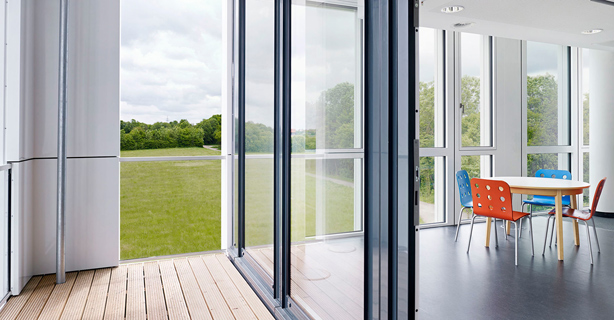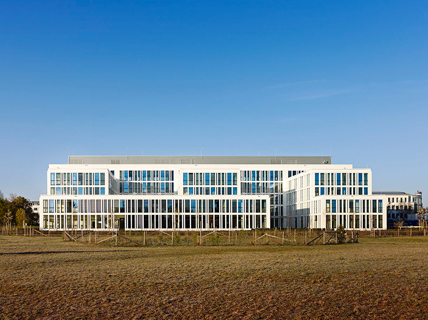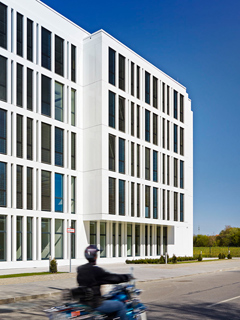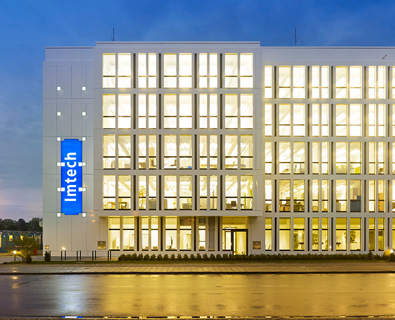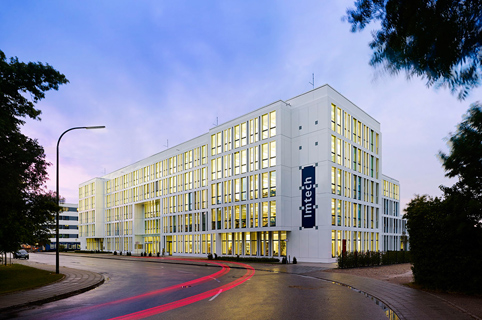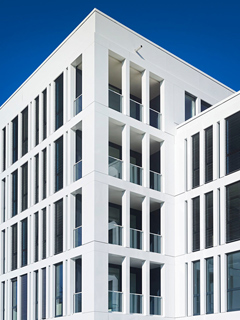
Located in the recently extended Steinkirchen commercial park in the community of Planegg south-west of Munich, the new office building has a light and airy structure, clad with metal and glass. Its footprint measures 91 by 47 meters. The main wing along Semmelweisstraße spreads over five stories above ground and two underground levels and connects to three 4-storey wings thus creating an open courtyard to the northwest and an enclosed courtyard to the southwest.
The garage can be accessed via a ramp next to the building from Semmelweisstraße. Positioned in the centre of the building the main entrance is emphasized by a recess. The façade grid of 1.35 meters allows a flexible arrangement of partition walls. Glowing dots are integrated into both sides of the main building complementing the Imtech logo, and thus underlining the corporate design of the company.
Client: LIP Ludger Inholte Projektentwicklung
The garage can be accessed via a ramp next to the building from Semmelweisstraße. Positioned in the centre of the building the main entrance is emphasized by a recess. The façade grid of 1.35 meters allows a flexible arrangement of partition walls. Glowing dots are integrated into both sides of the main building complementing the Imtech logo, and thus underlining the corporate design of the company.
Client: LIP Ludger Inholte Projektentwicklung

